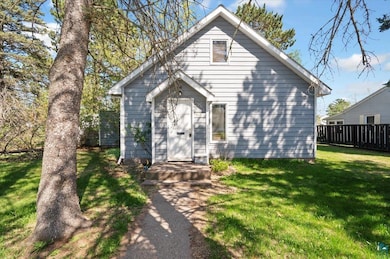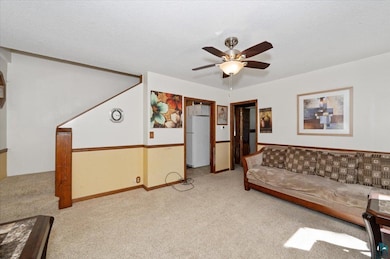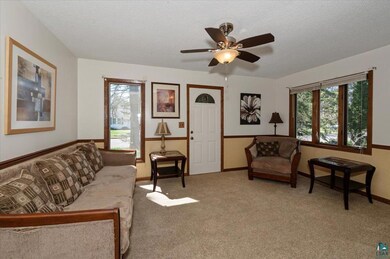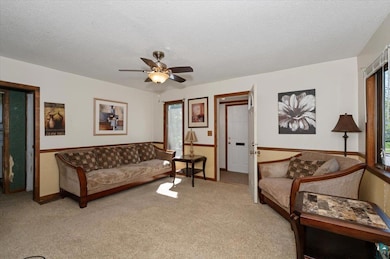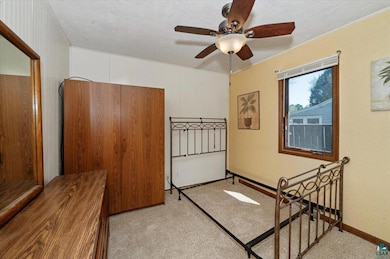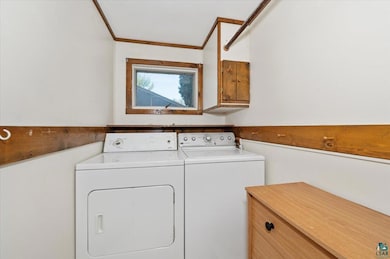
814 Birch St Cloquet, MN 55720
Estimated payment $1,181/month
Highlights
- Very Popular Property
- Multiple Garages
- Main Floor Primary Bedroom
- Churchill Elementary School Rated A-
- Deck
- Mud Room
About This Home
3 bedroom 1 bathroom home in Cloquet is OK! If it is tome to stop renting and buy a home, search no more. Not many homes under $200k have a main floor bedroom and bathroom, but this one does! The main floor has a front and rear entry to keep mother nature at bay. there is a tidy kitchen and living room and a dining area that is part of the kitchen. The upper level sports 2 bedrooms that have space for furniture, and a landing with closets for each room. This home is reasonable, and only needs some cosmetic updates. At this price it is cheaper than renting. Get away from all the action, and live on this quiet street. Located on a 50x140' lot, gives you plenty of room to grow. There is a partial fence, and a partial basement....Maybe it is a coincidence! There is an attached garage with a dirt floor and a detached shed to hold your extra stuff too. This is a way to enter the real estate market without breaking the bank.
Home Details
Home Type
- Single Family
Est. Annual Taxes
- $2,084
Year Built
- Built in 1945
Lot Details
- 6,970 Sq Ft Lot
- Lot Dimensions are 50x140
- Partially Fenced Property
- Level Lot
- Landscaped with Trees
Home Design
- Bungalow
- Poured Concrete
- Wood Frame Construction
- Asphalt Shingled Roof
- Wood Siding
Interior Spaces
- 1,620 Sq Ft Home
- Paneling
- Ceiling Fan
- Wood Frame Window
- Aluminum Window Frames
- Mud Room
- Entryway
- Living Room
- Combination Kitchen and Dining Room
- Utility Room
- Range
- Property Views
Bedrooms and Bathrooms
- 3 Bedrooms
- Primary Bedroom on Main
- Bathroom on Main Level
- 1 Full Bathroom
Laundry
- Laundry Room
- Dryer
- Washer
Unfinished Basement
- Partial Basement
- Stone Basement
- Crawl Space
Parking
- 1 Car Garage
- Multiple Garages
- Gravel Driveway
- Dirt Driveway
- On-Street Parking
- Off-Street Parking
Outdoor Features
- Deck
- Storage Shed
Utilities
- No Cooling
- Heating System Uses Natural Gas
- Cable TV Available
Community Details
- No Home Owners Association
Listing and Financial Details
- Assessor Parcel Number 06-016-1320
Map
Home Values in the Area
Average Home Value in this Area
Tax History
| Year | Tax Paid | Tax Assessment Tax Assessment Total Assessment is a certain percentage of the fair market value that is determined by local assessors to be the total taxable value of land and additions on the property. | Land | Improvement |
|---|---|---|---|---|
| 2024 | $2,092 | $150,400 | $17,300 | $133,100 |
| 2023 | $2,092 | $144,000 | $17,300 | $126,700 |
| 2022 | $1,648 | $144,000 | $17,300 | $126,700 |
| 2021 | $1,596 | $105,400 | $15,000 | $90,400 |
| 2020 | $1,506 | $101,400 | $15,000 | $86,400 |
| 2019 | $1,384 | $96,800 | $15,000 | $81,800 |
| 2018 | $1,264 | $92,000 | $15,000 | $77,000 |
| 2017 | $1,392 | $86,500 | $15,000 | $71,500 |
| 2016 | $1,324 | $92,800 | $15,000 | $77,800 |
| 2015 | $1,206 | $60,600 | $10,200 | $50,400 |
| 2014 | -- | $60,600 | $10,200 | $50,400 |
| 2013 | -- | $60,600 | $10,200 | $50,400 |
Property History
| Date | Event | Price | Change | Sq Ft Price |
|---|---|---|---|---|
| 05/26/2025 05/26/25 | For Sale | $189,900 | -- | $117 / Sq Ft |
Mortgage History
| Date | Status | Loan Amount | Loan Type |
|---|---|---|---|
| Closed | $88,000 | New Conventional |
Similar Homes in Cloquet, MN
Source: Lake Superior Area REALTORS®
MLS Number: 6119617
APN: 06-016-1320

