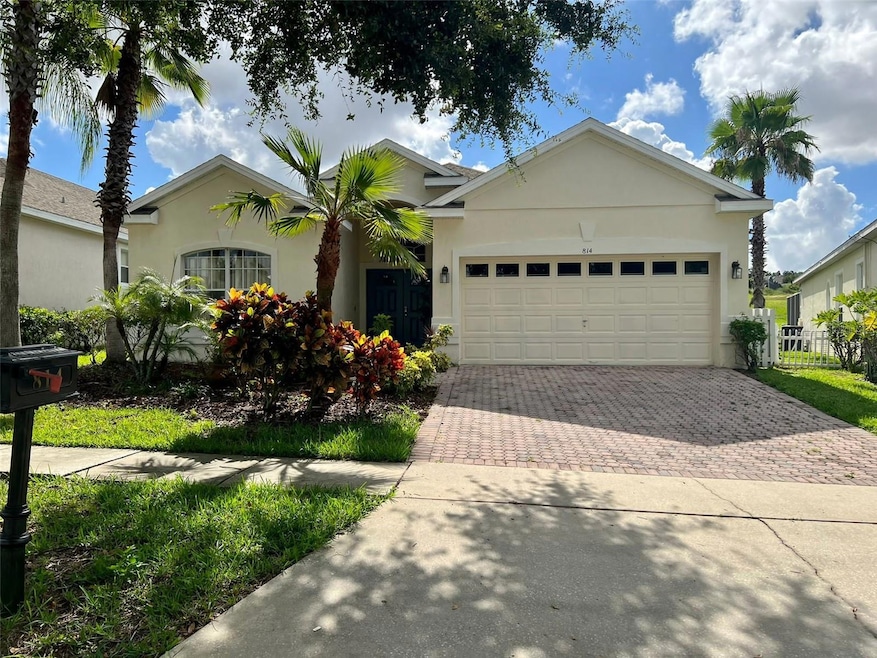814 Birkdale St Davenport, FL 33897
Westside NeighborhoodHighlights
- Screened Pool
- Open Floorplan
- No HOA
- Dundee Elementary Academy Rated 9+
- Furnished
- 2 Car Attached Garage
About This Home
Discover your perfect retreat in this beautiful golf course home featuring 4 spacious bedrooms, including 2 master suites with en-suite bathrooms. One of the masters conveniently opens onto the inviting pool deck, providing easy access for a refreshing dip. In addition, there is a further bathroom for guests' convenience.This beautiful home is being offered tastefully furnished, making it an ideal choice for a permanent residence. The current owners have taken exceptional care of the property, ensuring it is in pristine condition. You’ll be greeted by beautifully landscaped grounds and a freshly painted exterior as you approach the front door.Step outside to the spacious pool deck, the perfect spot to unwind and relax in complete privacy while enjoying stunning views of the golf course. Don’t miss out on this incredible opportunity! Call today to schedule your showing—this home is a must-see. **Contact us now to make this beautiful home yours!**
Listing Agent
DOUGLAS ELLIMAN Brokerage Phone: 305-695-6070 License #3083817 Listed on: 05/13/2025

Home Details
Home Type
- Single Family
Est. Annual Taxes
- $5,117
Year Built
- Built in 2003
Parking
- 2 Car Attached Garage
Interior Spaces
- 1,919 Sq Ft Home
- 1-Story Property
- Open Floorplan
- Furnished
Kitchen
- Convection Oven
- Microwave
- Dishwasher
Bedrooms and Bathrooms
- 4 Bedrooms
- Split Bedroom Floorplan
- 3 Full Bathrooms
Laundry
- Laundry in unit
- Dryer
- Washer
Pool
- Screened Pool
- In Ground Pool
- Fence Around Pool
Additional Features
- 6,247 Sq Ft Lot
- Central Heating and Cooling System
Listing and Financial Details
- Residential Lease
- Security Deposit $3,000
- Property Available on 6/1/25
- Tenant pays for carpet cleaning fee, cleaning fee
- The owner pays for cable TV, grounds care, pool maintenance
- $200 Application Fee
- Assessor Parcel Number 26-25-14-999993-000620
Community Details
Overview
- No Home Owners Association
- Highlands Reserve Ph 05 Subdivision
Pet Policy
- Pet Deposit $700
Map
Source: Stellar MLS
MLS Number: O6308361
APN: 26-25-14-999993-000620
- 206 Herring St
- 1506 N Hampton Dr
- 1719 N Hampton Dr
- 1740 N Hampton Dr
- 252 Churchill Park Dr
- 522 Birkdale St
- 1161 N Hampton Dr
- 140 Bonville Dr
- 1204 Blackheath Ct
- 497 La Mirage St
- 467 La Mirage St
- 128 Higher Combe Dr
- 602 La Mirage St
- 120 Palermo St
- 130 Palermo St
- 121 Palermo St
- 110 Coco Plum Dr
- 744 La Mirage St
- 300 Kings Way
- 140 Coco Plum Dr
- 257 Bonville Dr
- 323 Higher Combe Dr
- 1101 N Hampton Dr
- 118 Higher Combe Dr
- 161 Coco Plum Dr
- 242 Coco Plum Dr
- 243 Palermo St Unit ID1018215P
- 215 Mango Dr
- 153 Mango Dr
- 102 Mango Dr Unit Front
- 221 Caribbean Dr
- 112 Mango Dr
- 219 Miramar Ave Unit ID1239374P
- 1042 Calabria Ave Unit ID1261192P
- 746 Terra Lago St
- 433 Orchid Dr
- 505 Orchid Dr
- 525 Orchid (Lockout) Dr Unit 525
- 333 Terra Lago St Unit ID1031923P
- 636.5 Orchid Dr






