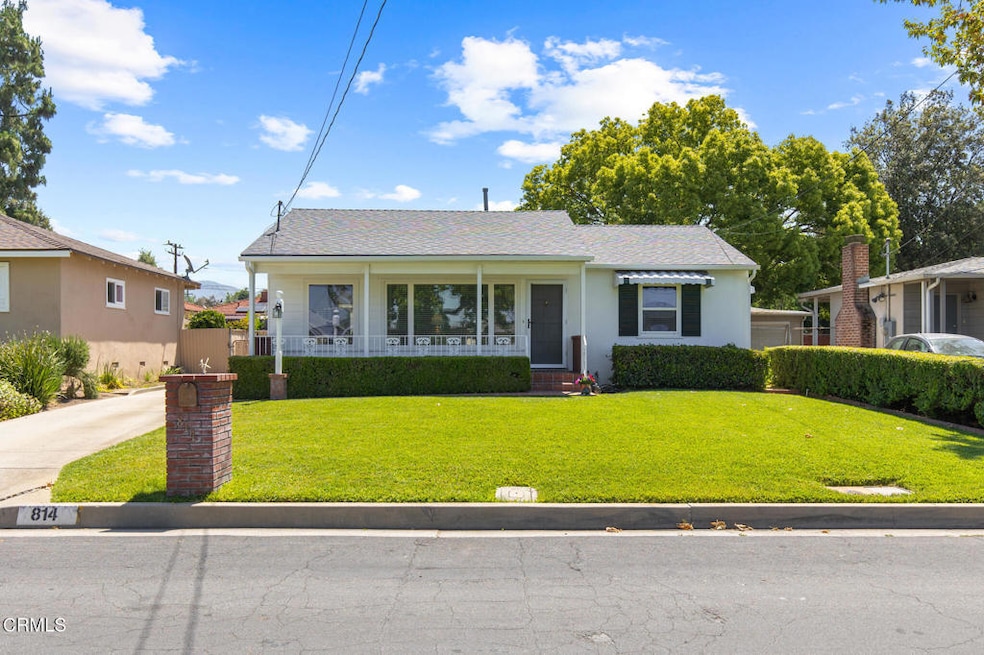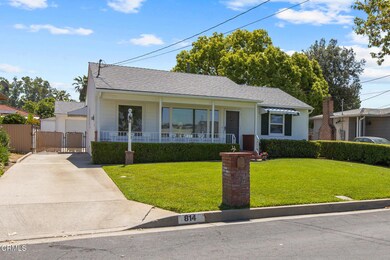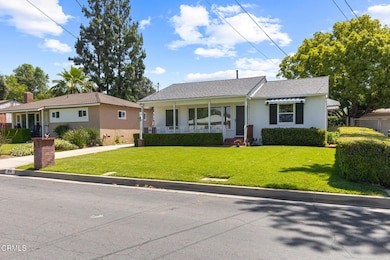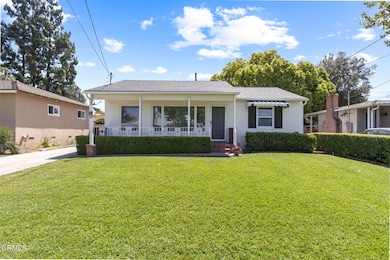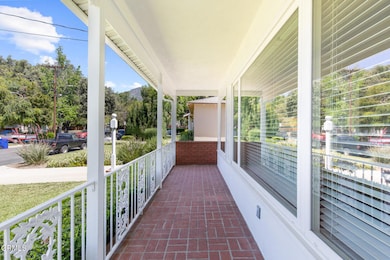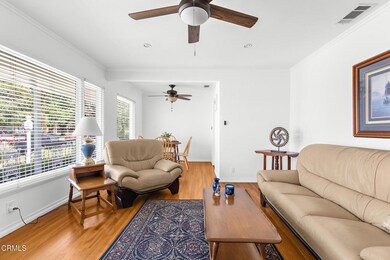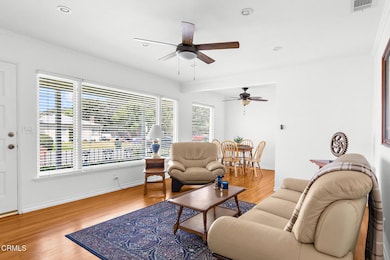
814 Brinsey Ave Duarte, CA 91010
Highlights
- Wood Flooring
- Concrete Porch or Patio
- Laundry Room
- No HOA
- Living Room
- 2-minute walk to Royal Oaks Park
About This Home
As of June 2025Tucked away on a quiet cul-de-sac north of Huntington Drive near Royal Oaks Park, this charming 1950s Duarte traditional offers a perfect blend of classic character and modern updates. Sunlight pours through large windows onto beautiful hardwood floors that flow throughout the home, which features three bedrooms, one full bath, and a spacious kitchen with granite countertops. Enjoy a welcoming front porch, a generous grassy backyard, two-car garage, two storage spaces, and a long driveway for ample off-street parking. Recent upgrades include a brand-new roof, brand-new PEX plumbing and drain lines, fresh interior paint, newer HVAC, tankless water heater, and an automatic sprinkler system. Move-in ready with timeless appeal, this cozy home is ready for its next lucky owner.
Last Agent to Sell the Property
Meridian Capital Realty Brokerage Email: matt@helganzrealestate.com License #01435250 Listed on: 05/21/2025
Home Details
Home Type
- Single Family
Est. Annual Taxes
- $5,213
Year Built
- Built in 1950
Lot Details
- 5,177 Sq Ft Lot
- Fenced
- Sprinkler System
- Density is up to 1 Unit/Acre
Parking
- 2 Car Garage
- Parking Available
- Driveway
Interior Spaces
- 925 Sq Ft Home
- 1-Story Property
- Living Room
- Wood Flooring
- Gas Range
- Laundry Room
Bedrooms and Bathrooms
- 3 Bedrooms
- 1 Full Bathroom
Outdoor Features
- Concrete Porch or Patio
- Exterior Lighting
Location
- Suburban Location
Utilities
- Central Heating and Cooling System
- Tankless Water Heater
Community Details
- No Home Owners Association
Listing and Financial Details
- Tax Lot 13
- Tax Tract Number 430005
- Assessor Parcel Number 8604005026
Ownership History
Purchase Details
Home Financials for this Owner
Home Financials are based on the most recent Mortgage that was taken out on this home.Purchase Details
Purchase Details
Home Financials for this Owner
Home Financials are based on the most recent Mortgage that was taken out on this home.Purchase Details
Home Financials for this Owner
Home Financials are based on the most recent Mortgage that was taken out on this home.Purchase Details
Purchase Details
Similar Homes in Duarte, CA
Home Values in the Area
Average Home Value in this Area
Purchase History
| Date | Type | Sale Price | Title Company |
|---|---|---|---|
| Interfamily Deed Transfer | -- | Provident Title Company | |
| Interfamily Deed Transfer | -- | None Available | |
| Grant Deed | $292,000 | Chicago Title Company | |
| Grant Deed | $480,000 | Security Union Title Company | |
| Interfamily Deed Transfer | -- | -- | |
| Quit Claim Deed | -- | -- |
Mortgage History
| Date | Status | Loan Amount | Loan Type |
|---|---|---|---|
| Open | $160,000 | New Conventional | |
| Closed | $192,000 | New Conventional | |
| Previous Owner | $480,000 | Purchase Money Mortgage | |
| Previous Owner | $469,342 | FHA | |
| Previous Owner | $50,000 | Credit Line Revolving |
Property History
| Date | Event | Price | Change | Sq Ft Price |
|---|---|---|---|---|
| 06/27/2025 06/27/25 | Sold | $765,000 | +9.3% | $827 / Sq Ft |
| 05/21/2025 05/21/25 | For Sale | $699,900 | -- | $757 / Sq Ft |
Tax History Compared to Growth
Tax History
| Year | Tax Paid | Tax Assessment Tax Assessment Total Assessment is a certain percentage of the fair market value that is determined by local assessors to be the total taxable value of land and additions on the property. | Land | Improvement |
|---|---|---|---|---|
| 2024 | $5,213 | $359,567 | $193,207 | $166,360 |
| 2023 | $5,068 | $352,518 | $189,419 | $163,099 |
| 2022 | $4,947 | $345,606 | $185,705 | $159,901 |
| 2021 | $4,889 | $338,830 | $182,064 | $156,766 |
| 2019 | $4,495 | $328,782 | $176,665 | $152,117 |
| 2018 | $4,352 | $322,336 | $173,201 | $149,135 |
| 2016 | $4,156 | $309,821 | $166,476 | $143,345 |
| 2015 | $4,068 | $305,168 | $163,976 | $141,192 |
| 2014 | $4,029 | $299,191 | $160,764 | $138,427 |
Agents Affiliated with this Home
-
Matthew Helganz

Seller's Agent in 2025
Matthew Helganz
Meridian Capital Realty
(626) 354-2813
3 in this area
119 Total Sales
-
Mary Bell
M
Buyer's Agent in 2025
Mary Bell
Harcourts Signature Properties
(818) 648-0563
1 in this area
4 Total Sales
Map
Source: Pasadena-Foothills Association of REALTORS®
MLS Number: P1-22363
APN: 8604-005-026
- 0 Las Lomas Rd
- 887 San Juan Cir
- 1126 Usha Ln
- 1117 Patel Place
- 2510 Conata St
- 2509 Bloomdale St
- 709 Greenbank Ave
- 2251 Oak Shade Rd
- 903 Paseo Grande Cir
- 317 Greenbank Ave
- 901 Vista Verde Cir
- 1030 Bradbourne Ave Unit 31
- 1030 Bradbourne Space 3 Ave
- 2700 Starpine Dr
- 1020 Bradbourne Ave Unit A
- 1020 Bradbourne Ave Unit 26
- 1020 Bradbourne Ave Unit 4
- 328 Bettyhill Ave
- 1413 Random Ln
- 2051 Royal Oaks Dr
