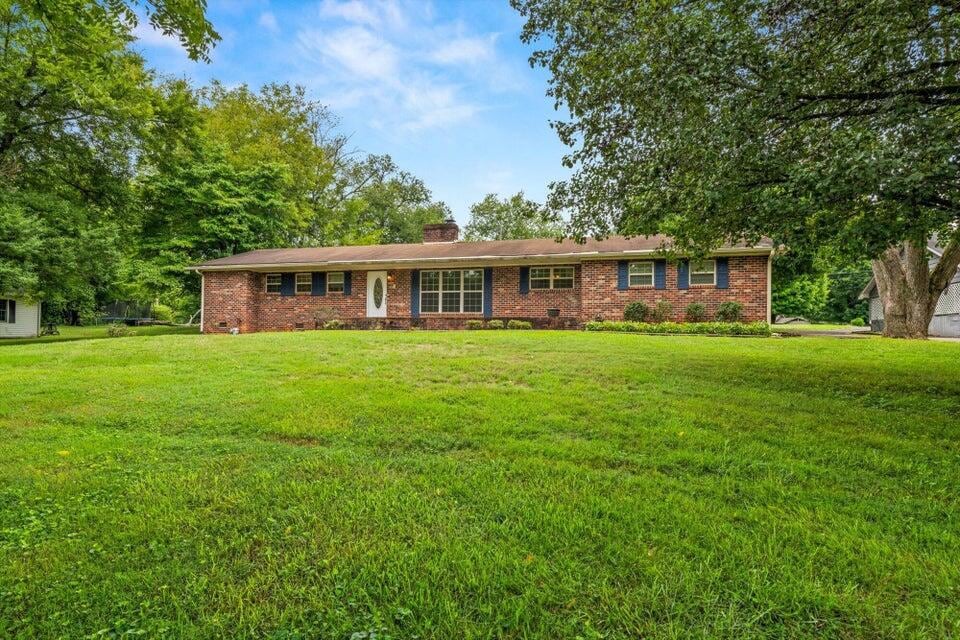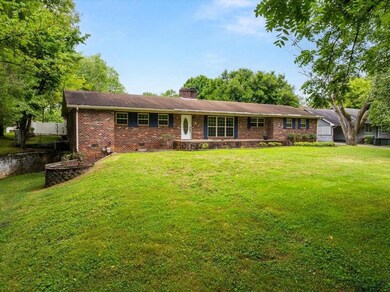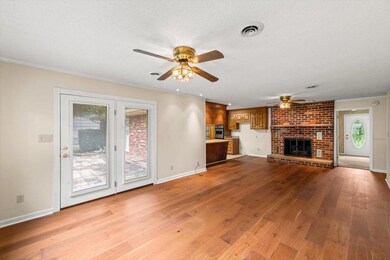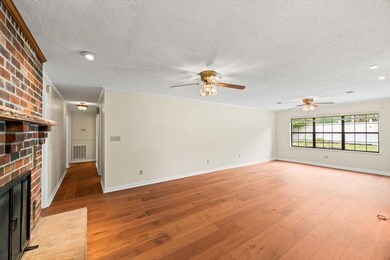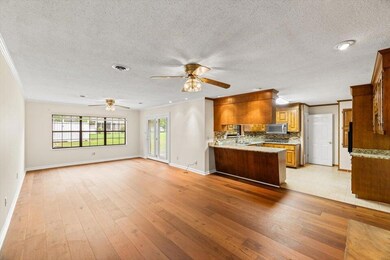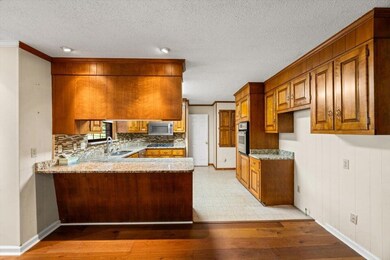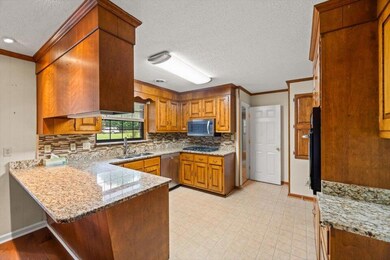
814 Cedar Springs Rd Athens, TN 37303
Highlights
- Ranch Style House
- Wood Flooring
- No HOA
- Westside Elementary School Rated A-
- Granite Countertops
- Fireplace
About This Home
As of November 2024PUBLIC AUCTION! **Saturday, October 12th @ 11:00am** 3 Bedroom, 2 Bath Full-Brick home with basement! Make this a must see today! Value is an estimated bid price, auction day price could be higher or lower than advertised.
Last Agent to Sell the Property
Crye-Leike REALTORS - Cleveland License #286894 Listed on: 09/17/2024

Home Details
Home Type
- Single Family
Est. Annual Taxes
- $1,470
Year Built
- Built in 1965 | Remodeled
Lot Details
- 0.56 Acre Lot
- Lot Dimensions are 212 x 115
- Level Lot
- Cleared Lot
Parking
- 1 Car Attached Garage
- 2 Carport Spaces
- Driveway
Home Design
- Ranch Style House
- Brick Veneer
- Block Foundation
- Shingle Roof
Interior Spaces
- 3,253 Sq Ft Home
- Ceiling Fan
- Fireplace
- Wood Flooring
- Laundry Room
- Finished Basement
Kitchen
- Electric Oven
- Electric Range
- Microwave
- Dishwasher
- Granite Countertops
Bedrooms and Bathrooms
- 3 Bedrooms
- 2 Full Bathrooms
- Soaking Tub
Outdoor Features
- Patio
- Front Porch
Schools
- Athens City Primary Elementary School
- Athens Jr High Middle School
- Mcminn County High School
Utilities
- Central Heating and Cooling System
- High Speed Internet
- Phone Available
- Cable TV Available
Community Details
- No Home Owners Association
Listing and Financial Details
- Assessor Parcel Number 065f B 085.00
Ownership History
Purchase Details
Home Financials for this Owner
Home Financials are based on the most recent Mortgage that was taken out on this home.Purchase Details
Home Financials for this Owner
Home Financials are based on the most recent Mortgage that was taken out on this home.Purchase Details
Home Financials for this Owner
Home Financials are based on the most recent Mortgage that was taken out on this home.Purchase Details
Similar Homes in Athens, TN
Home Values in the Area
Average Home Value in this Area
Purchase History
| Date | Type | Sale Price | Title Company |
|---|---|---|---|
| Warranty Deed | $297,000 | Realty Title | |
| Quit Claim Deed | -- | -- | |
| Special Warranty Deed | $105,000 | -- | |
| Deed | -- | -- |
Mortgage History
| Date | Status | Loan Amount | Loan Type |
|---|---|---|---|
| Open | $330,000 | New Conventional | |
| Previous Owner | $134,000 | New Conventional | |
| Previous Owner | $142,400 | No Value Available | |
| Previous Owner | $35,600 | No Value Available | |
| Previous Owner | $130,232 | No Value Available | |
| Previous Owner | $146,431 | No Value Available | |
| Previous Owner | $75,001 | No Value Available | |
| Previous Owner | $37,000 | No Value Available |
Property History
| Date | Event | Price | Change | Sq Ft Price |
|---|---|---|---|---|
| 07/01/2025 07/01/25 | Off Market | $287,500 | -- | -- |
| 06/29/2025 06/29/25 | Pending | -- | -- | -- |
| 06/28/2025 06/28/25 | Price Changed | $287,500 | -3.8% | $88 / Sq Ft |
| 03/22/2025 03/22/25 | For Sale | $299,000 | 0.0% | $92 / Sq Ft |
| 02/22/2025 02/22/25 | Pending | -- | -- | -- |
| 01/31/2025 01/31/25 | For Sale | $299,000 | +23.6% | $92 / Sq Ft |
| 11/08/2024 11/08/24 | Sold | $242,000 | +21.0% | $74 / Sq Ft |
| 10/12/2024 10/12/24 | Pending | -- | -- | -- |
| 09/30/2024 09/30/24 | Price Changed | $200,000 | -11.1% | $61 / Sq Ft |
| 09/17/2024 09/17/24 | For Sale | $225,000 | +104.5% | $69 / Sq Ft |
| 05/18/2015 05/18/15 | Sold | $110,024 | -- | $52 / Sq Ft |
Tax History Compared to Growth
Tax History
| Year | Tax Paid | Tax Assessment Tax Assessment Total Assessment is a certain percentage of the fair market value that is determined by local assessors to be the total taxable value of land and additions on the property. | Land | Improvement |
|---|---|---|---|---|
| 2024 | $1,470 | $70,325 | $4,975 | $65,350 |
| 2023 | $1,470 | $70,325 | $4,975 | $65,350 |
| 2022 | $1,299 | $44,875 | $4,975 | $39,900 |
| 2021 | $1,299 | $44,875 | $4,975 | $39,900 |
| 2020 | $1,263 | $44,875 | $4,975 | $39,900 |
| 2019 | $1,263 | $44,875 | $4,975 | $39,900 |
| 2018 | $1,263 | $44,875 | $4,975 | $39,900 |
| 2017 | $1,232 | $41,375 | $5,500 | $35,875 |
| 2016 | $1,232 | $41,375 | $5,500 | $35,875 |
| 2015 | -- | $41,375 | $5,500 | $35,875 |
| 2014 | $1,137 | $41,361 | $0 | $0 |
Agents Affiliated with this Home
-
Gabe Cartwright
G
Seller's Agent in 2025
Gabe Cartwright
Century 21 1st Choice REALTORS
(423) 472-9200
26 Total Sales
-
Eric Spencer

Seller's Agent in 2024
Eric Spencer
Crye-Leike
(423) 667-1711
186 Total Sales
-
Drew Spencer
D
Seller Co-Listing Agent in 2024
Drew Spencer
Crye-Leike
(423) 718-0517
160 Total Sales
-
Johnny Lewis
J
Buyer's Agent in 2024
Johnny Lewis
Crye-Leike
(423) 618-9505
198 Total Sales
-
C
Seller's Agent in 2015
Courtney Mitchell Read
REALHome Services & Solutions
-
N
Buyer's Agent in 2015
Non Member Non Member
Non-Member Office
Map
Source: River Counties Association of REALTORS®
MLS Number: 20244102
APN: 065F-B-085.00
- 810 Cedar Springs Rd
- 922 Barnabas St
- 922 Boaz St
- 722 Southern Pkwy
- 819 Keith Ln
- 513 Long Mill Rd
- 1239 Dossett St
- 214 Fyke Dr
- 826 Long Mill Rd
- 1420 Brentwood Dr
- 1720 Wood Creek Cir
- 614 Shoemaker St
- 110 S Kilgore St
- 129 Elizabeth St Unit 131
- 1498 Housley Dr
- 144 Union Hill Ln
- 624 Pinecrest Dr
- 114 Alford St
- 922 Highway 39 E
- 620 Tell St
