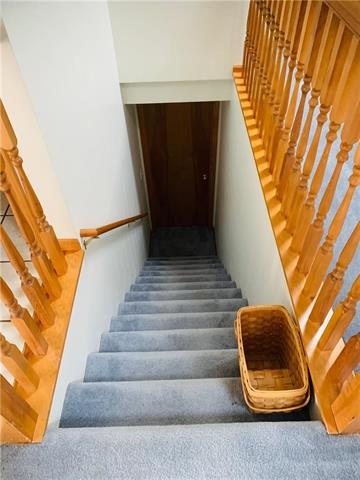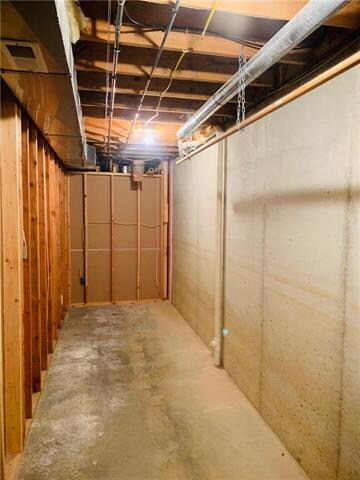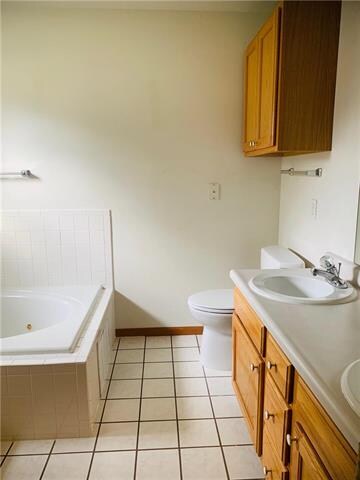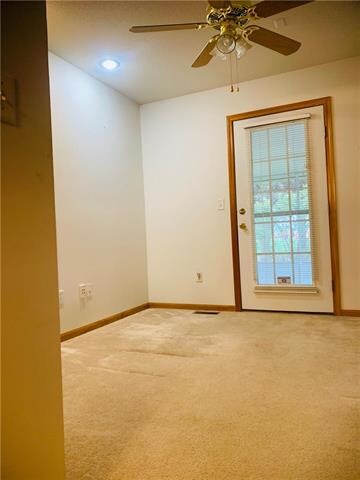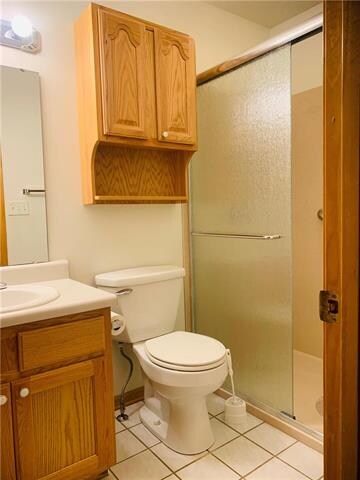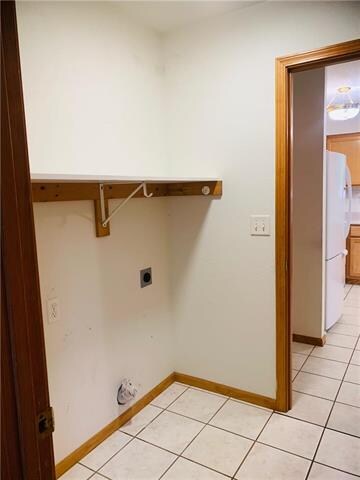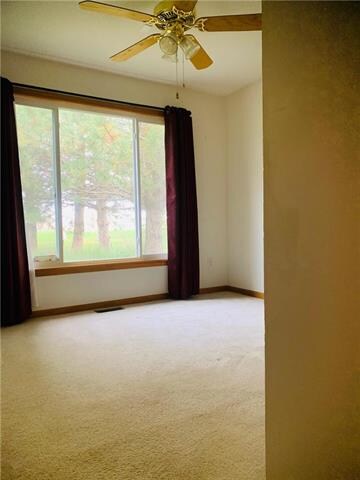
814 E 12th St Eudora, KS 66025
Highlights
- Family Room with Fireplace
- Ranch Style House
- Corner Lot
- Vaulted Ceiling
- Whirlpool Bathtub
- Granite Countertops
About This Home
As of December 2018Well maintained home in quite neighborhood. Lot backs to the new elementary school with a direct view of the playground. Side entrance garage, screened in patio with hook up for a hot tub, mature landscaping, 3 fireplaces, whole house wired for audio and media. Finished lower level with wet bar. Security System.
Last Agent to Sell the Property
McGrew Real Estate License #BR00041366 Listed on: 10/19/2018
Home Details
Home Type
- Single Family
Est. Annual Taxes
- $3,590
Year Built
- Built in 1999
Lot Details
- 10,788 Sq Ft Lot
- Corner Lot
- Sprinkler System
Parking
- 2 Car Attached Garage
- Side Facing Garage
- Garage Door Opener
Home Design
- Ranch Style House
- Traditional Architecture
- Frame Construction
- Composition Roof
Interior Spaces
- Wet Bar: Brick Fl
- Built-In Features: Brick Fl
- Vaulted Ceiling
- Ceiling Fan: Brick Fl
- Skylights
- Gas Fireplace
- Shades
- Plantation Shutters
- Drapes & Rods
- Family Room with Fireplace
- 3 Fireplaces
- Living Room with Fireplace
- Combination Kitchen and Dining Room
- Screened Porch
- Laundry on main level
Kitchen
- Electric Oven or Range
- Dishwasher
- Kitchen Island
- Granite Countertops
- Disposal
Flooring
- Wall to Wall Carpet
- Linoleum
- Laminate
- Stone
- Ceramic Tile
- Luxury Vinyl Plank Tile
- Luxury Vinyl Tile
Bedrooms and Bathrooms
- 3 Bedrooms
- Cedar Closet: Brick Fl
- Walk-In Closet: Brick Fl
- 3 Full Bathrooms
- Double Vanity
- Whirlpool Bathtub
- Brick Fl
Finished Basement
- Sump Pump
- Fireplace in Basement
- Basement Window Egress
Schools
- Eudora Elementary School
- Eudora High School
Utilities
- Forced Air Heating and Cooling System
Community Details
- Prairie Estates Subdivision
Listing and Financial Details
- Assessor Parcel Number E03804-06
Ownership History
Purchase Details
Home Financials for this Owner
Home Financials are based on the most recent Mortgage that was taken out on this home.Purchase Details
Home Financials for this Owner
Home Financials are based on the most recent Mortgage that was taken out on this home.Purchase Details
Home Financials for this Owner
Home Financials are based on the most recent Mortgage that was taken out on this home.Purchase Details
Purchase Details
Home Financials for this Owner
Home Financials are based on the most recent Mortgage that was taken out on this home.Similar Homes in Eudora, KS
Home Values in the Area
Average Home Value in this Area
Purchase History
| Date | Type | Sale Price | Title Company |
|---|---|---|---|
| Warranty Deed | -- | Security 1St Title | |
| Warranty Deed | -- | Security 1St Title | |
| Warranty Deed | -- | First American Title | |
| Warranty Deed | -- | Capital Title Ins Company Lc | |
| Warranty Deed | -- | Capital Title Ins Co Lc |
Mortgage History
| Date | Status | Loan Amount | Loan Type |
|---|---|---|---|
| Open | $276,210 | VA | |
| Previous Owner | $145,250 | New Conventional | |
| Previous Owner | $148,000 | New Conventional | |
| Previous Owner | $32,250 | Credit Line Revolving | |
| Previous Owner | $161,250 | Purchase Money Mortgage |
Property History
| Date | Event | Price | Change | Sq Ft Price |
|---|---|---|---|---|
| 12/26/2018 12/26/18 | Sold | -- | -- | -- |
| 11/08/2018 11/08/18 | Pending | -- | -- | -- |
| 10/19/2018 10/19/18 | For Sale | $219,900 | +10.0% | $78 / Sq Ft |
| 06/13/2014 06/13/14 | Sold | -- | -- | -- |
| 05/09/2014 05/09/14 | Pending | -- | -- | -- |
| 03/15/2014 03/15/14 | For Sale | $199,900 | -- | $71 / Sq Ft |
Tax History Compared to Growth
Tax History
| Year | Tax Paid | Tax Assessment Tax Assessment Total Assessment is a certain percentage of the fair market value that is determined by local assessors to be the total taxable value of land and additions on the property. | Land | Improvement |
|---|---|---|---|---|
| 2025 | $5,696 | $40,687 | $4,370 | $36,317 |
| 2024 | $5,696 | $38,054 | $3,680 | $34,374 |
| 2023 | $5,190 | $33,603 | $3,680 | $29,923 |
| 2022 | $4,748 | $31,050 | $3,680 | $27,370 |
| 2021 | $4,367 | $27,348 | $3,450 | $23,898 |
| 2020 | $3,783 | $23,863 | $3,450 | $20,413 |
| 2019 | $3,830 | $23,863 | $3,105 | $20,758 |
| 2017 | $3,591 | $22,345 | $2,760 | $19,585 |
| 2016 | $3,550 | $22,517 | $2,765 | $19,752 |
| 2015 | -- | $22,046 | $2,765 | $19,281 |
| 2014 | -- | $22,506 | $2,765 | $19,741 |
Agents Affiliated with this Home
-
C
Seller's Agent in 2018
Caren Rowland
McGrew Real Estate
(785) 979-1243
22 in this area
51 Total Sales
-
H
Buyer's Agent in 2014
Heather Brust
KW Diamond Partners
Map
Source: Heartland MLS
MLS Number: 2135340
APN: 092-09-0-20-15-006.00-0
