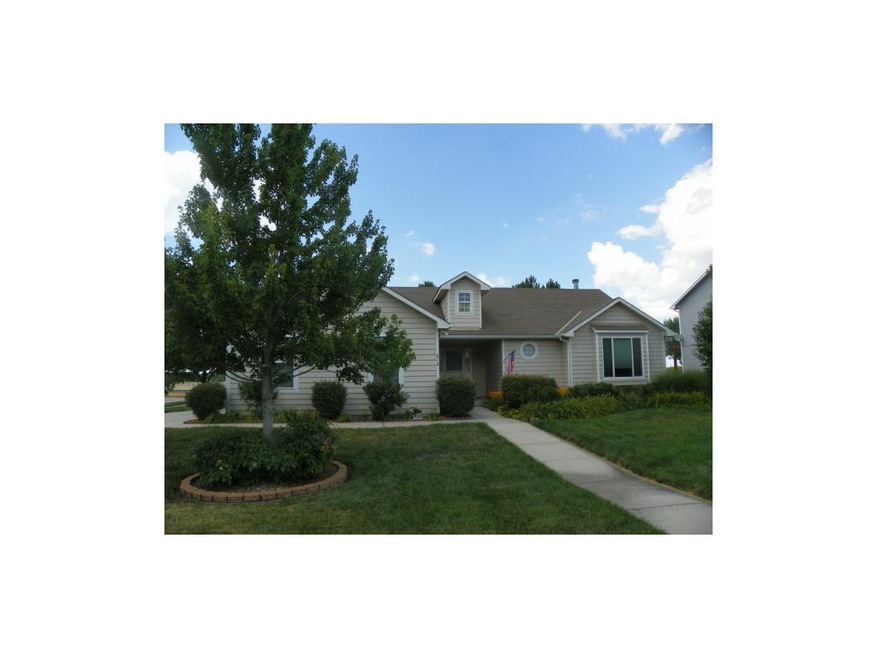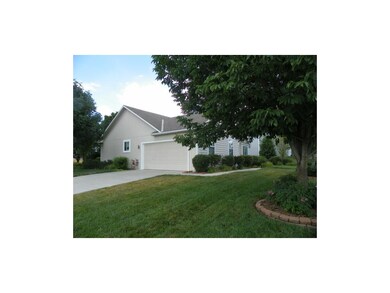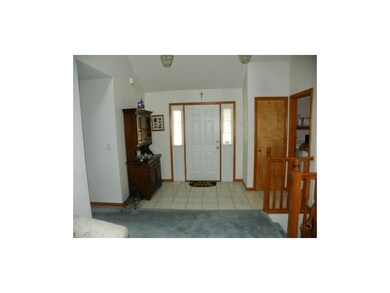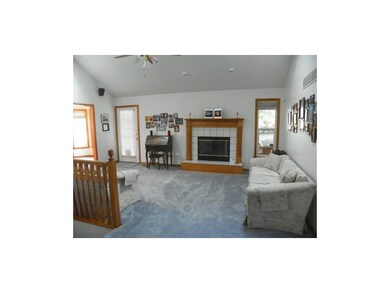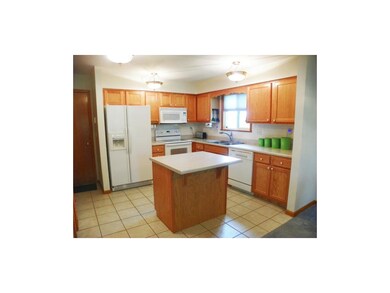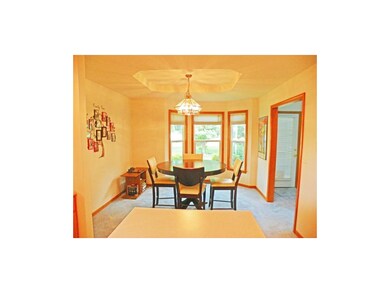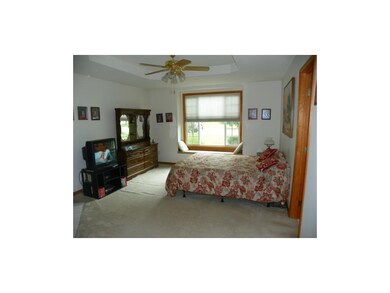
814 E 12th St Eudora, KS 66025
Highlights
- Family Room with Fireplace
- Ranch Style House
- Screened Porch
- Vaulted Ceiling
- Corner Lot
- Thermal Windows
About This Home
As of December 2018Incredible ranch home w/2800 fin sq. ft. backs to the new Eudora Elementary School. Beautiful screened in porch with huge hot tub. Gorgeous landscaping has continuous color thru all seasons & sprinkler system. Entertain in the huge family rm with fireplace & an impressive oak bar with sink, microwave, & refrigerator that stays. Master Suite includes fireplace, double vanity, separate shower & jetted tub. 4th non conforming BR in the basement & a full bath. Check this one out – you won’t be disappointed!!
Last Agent to Sell the Property
McGrew Real Estate License #BR00041366 Listed on: 03/14/2014
Last Buyer's Agent
Heather Brust
KW Diamond Partners License #SP00231691
Home Details
Home Type
- Single Family
Est. Annual Taxes
- $3,304
Year Built
- Built in 1999
Lot Details
- 10,788 Sq Ft Lot
- Corner Lot
Parking
- 2 Car Attached Garage
- Garage Door Opener
Home Design
- Ranch Style House
- Traditional Architecture
- Frame Construction
- Composition Roof
Interior Spaces
- 2,800 Sq Ft Home
- Wet Bar
- Vaulted Ceiling
- Ceiling Fan
- Skylights
- Gas Fireplace
- Thermal Windows
- Window Treatments
- Family Room with Fireplace
- 3 Fireplaces
- Living Room with Fireplace
- Combination Kitchen and Dining Room
- Screened Porch
- Laundry on main level
Kitchen
- Free-Standing Range
- Dishwasher
- Kitchen Island
- Disposal
Bedrooms and Bathrooms
- 3 Bedrooms
- Walk-In Closet
- 3 Full Bathrooms
Finished Basement
- Basement Fills Entire Space Under The House
- Sump Pump
- Bedroom in Basement
Home Security
- Home Security System
- Storm Doors
Schools
- Eudora Elementary School
- Eudora High School
Additional Features
- City Lot
- Central Heating and Cooling System
Community Details
- Prairie Estates Subdivision
Listing and Financial Details
- Assessor Parcel Number E03804-06
Ownership History
Purchase Details
Home Financials for this Owner
Home Financials are based on the most recent Mortgage that was taken out on this home.Purchase Details
Home Financials for this Owner
Home Financials are based on the most recent Mortgage that was taken out on this home.Purchase Details
Home Financials for this Owner
Home Financials are based on the most recent Mortgage that was taken out on this home.Purchase Details
Purchase Details
Home Financials for this Owner
Home Financials are based on the most recent Mortgage that was taken out on this home.Similar Homes in Eudora, KS
Home Values in the Area
Average Home Value in this Area
Purchase History
| Date | Type | Sale Price | Title Company |
|---|---|---|---|
| Warranty Deed | -- | Security 1St Title | |
| Warranty Deed | -- | Security 1St Title | |
| Warranty Deed | -- | First American Title | |
| Warranty Deed | -- | Capital Title Ins Company Lc | |
| Warranty Deed | -- | Capital Title Ins Co Lc |
Mortgage History
| Date | Status | Loan Amount | Loan Type |
|---|---|---|---|
| Open | $276,210 | VA | |
| Previous Owner | $145,250 | New Conventional | |
| Previous Owner | $148,000 | New Conventional | |
| Previous Owner | $32,250 | Credit Line Revolving | |
| Previous Owner | $161,250 | Purchase Money Mortgage |
Property History
| Date | Event | Price | Change | Sq Ft Price |
|---|---|---|---|---|
| 12/26/2018 12/26/18 | Sold | -- | -- | -- |
| 11/08/2018 11/08/18 | Pending | -- | -- | -- |
| 10/19/2018 10/19/18 | For Sale | $219,900 | +10.0% | $78 / Sq Ft |
| 06/13/2014 06/13/14 | Sold | -- | -- | -- |
| 05/09/2014 05/09/14 | Pending | -- | -- | -- |
| 03/15/2014 03/15/14 | For Sale | $199,900 | -- | $71 / Sq Ft |
Tax History Compared to Growth
Tax History
| Year | Tax Paid | Tax Assessment Tax Assessment Total Assessment is a certain percentage of the fair market value that is determined by local assessors to be the total taxable value of land and additions on the property. | Land | Improvement |
|---|---|---|---|---|
| 2025 | $5,696 | $40,687 | $4,370 | $36,317 |
| 2024 | $5,696 | $38,054 | $3,680 | $34,374 |
| 2023 | $5,190 | $33,603 | $3,680 | $29,923 |
| 2022 | $4,748 | $31,050 | $3,680 | $27,370 |
| 2021 | $4,367 | $27,348 | $3,450 | $23,898 |
| 2020 | $3,783 | $23,863 | $3,450 | $20,413 |
| 2019 | $3,830 | $23,863 | $3,105 | $20,758 |
| 2017 | $3,591 | $22,345 | $2,760 | $19,585 |
| 2016 | $3,550 | $22,517 | $2,765 | $19,752 |
| 2015 | -- | $22,046 | $2,765 | $19,281 |
| 2014 | -- | $22,506 | $2,765 | $19,741 |
Agents Affiliated with this Home
-
Caren Rowland
C
Seller's Agent in 2018
Caren Rowland
McGrew Real Estate
(785) 979-1243
22 in this area
51 Total Sales
-
H
Buyer's Agent in 2014
Heather Brust
KW Diamond Partners
Map
Source: Heartland MLS
MLS Number: 1872214
APN: 092-09-0-20-15-006.00-0
