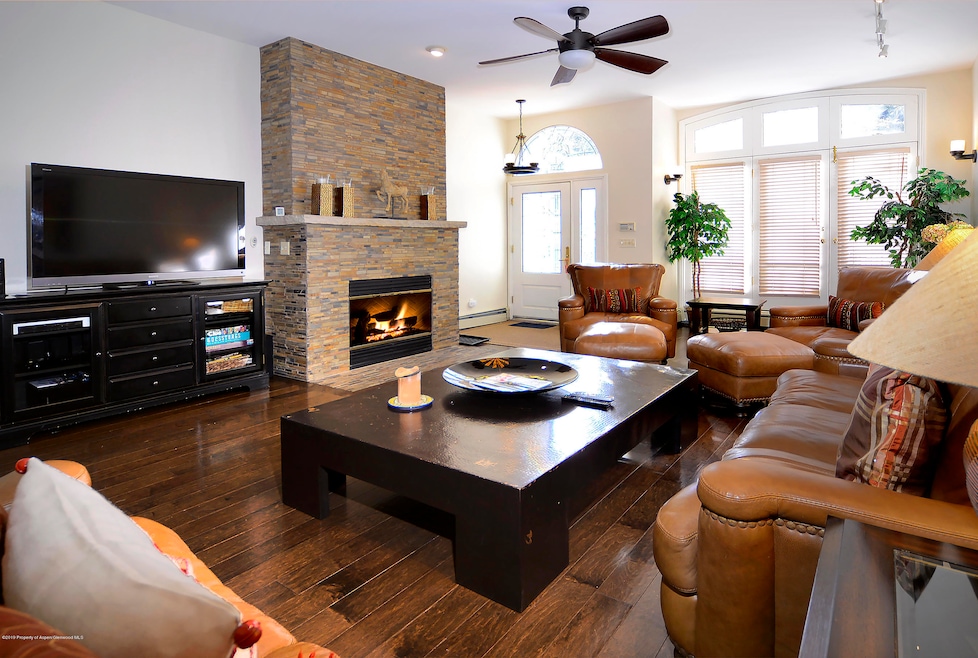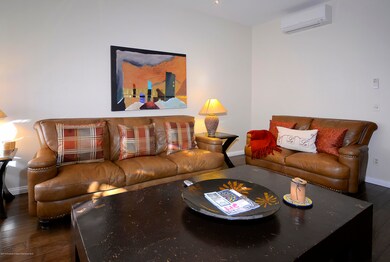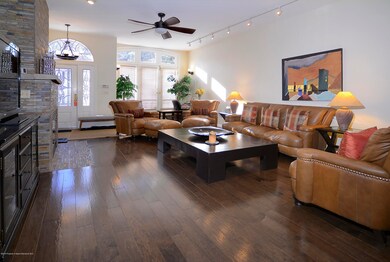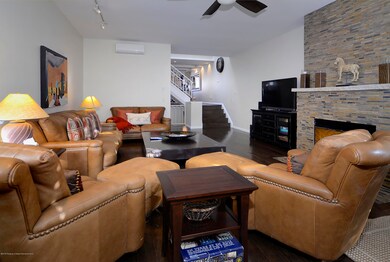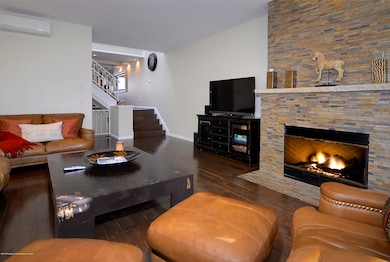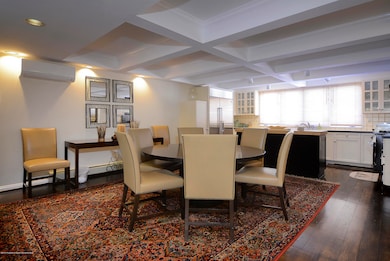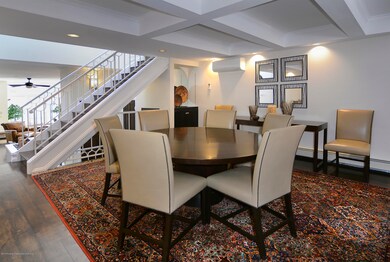Highlights
- Patio
- Living Room
- Dining Room
- Aspen Middle School Rated A-
- Central Air
- 3-minute walk to Herron Park
About This Home
Great downtown townhouse located just four blocks from the gondola. Recently updated, this three bedroom, three bath townhome features clean classic finishes throughout. The living room is spacious with an abundance of seating and gas fireplace. The gourmet kitchen offers chef quality appliances and opens to the dining room.
Listing Agent
Coldwell Banker Mason Morse-Aspen Brokerage Phone: (970) 925-7000 License #FA40005290 Listed on: 07/02/2024

Home Details
Home Type
- Single Family
Year Built
- Built in 1991
Lot Details
- South Facing Home
- Property is in good condition
- Property is zoned Multi
Parking
- 1 Car Garage
Home Design
- Stone Exterior Construction
Interior Spaces
- 3-Story Property
- Gas Fireplace
- Living Room
- Dining Room
- Finished Basement
Bedrooms and Bathrooms
- 3 Bedrooms
Laundry
- Dryer
- Washer
Outdoor Features
- Patio
Utilities
- Central Air
- Heating System Uses Natural Gas
- Wi-Fi Available
- Cable TV Available
Community Details
- Greystone Subdivision
- Laundry Facilities
Listing and Financial Details
- Residential Lease
Map
Property History
| Date | Event | Price | List to Sale | Price per Sq Ft | Prior Sale |
|---|---|---|---|---|---|
| 07/02/2024 07/02/24 | For Rent | $35,000 | 0.0% | -- | |
| 06/01/2024 06/01/24 | Off Market | $35,000 | -- | -- | |
| 07/31/2019 07/31/19 | For Rent | $30,000 | 0.0% | -- | |
| 04/25/2014 04/25/14 | Sold | $2,750,000 | -6.8% | $965 / Sq Ft | View Prior Sale |
| 03/24/2014 03/24/14 | Pending | -- | -- | -- | |
| 07/01/2013 07/01/13 | For Sale | $2,950,000 | -- | $1,035 / Sq Ft |
Source: Aspen Glenwood MLS
MLS Number: 160696
APN: R013178
- 450 S Original St Unit 8
- 927 E Durant Ave Unit 3
- 914 Waters Ave Unit 20
- 901 E Hyman Ave Unit 14
- 926 Waters Ave Unit 203
- 939 E Cooper Ave Unit B
- 835 E Hyman Ave Unit D
- 940 Waters Ave Unit 201
- 725 E Durant Ave Unit 22
- 1006 E Cooper Ave
- 250 S Original St Unit B
- 550 S Spring St Unit F8-10
- 550 S Spring St Unit F2-6
- 550 S Spring St Unit F11-1
- 550 S Spring St Unit F2-1
- 550 S Spring St Unit F10 1-10
- 610 S West End St Unit D304
- 610 S West End St Unit H202
- 610 S West End St Unit H403
- 610 S West End St Unit D105
- 812 E Cooper Ave Unit 812
- 802 E Cooper Ave Unit 3
- 819 E Hyman Ave Unit 3
- 805 E Cooper Ave Unit 2
- 805 E Cooper Ave Unit 10
- 835 E Cooper Ave Unit 4
- 800 E Hyman Ave Unit ID1337534P
- 316 S West End St
- 901 E Hyman Ave Unit 5
- 901 E Hyman Ave Unit 4
- 901 E Hyman Ave Unit 1
- 901 E Hyman Ave Unit 13
- 901 E Hyman Ave Unit 970-618-5271
- 410 S West End St Unit 101
- 250 S Original St Unit B
- 250 S Original St Unit E
- 250 S Original St Unit D
- 910 E Cooper Ave
- 914 E Cooper Ave Unit EAST
- 450 S Original St Unit 5&10
Ask me questions while you tour the home.
