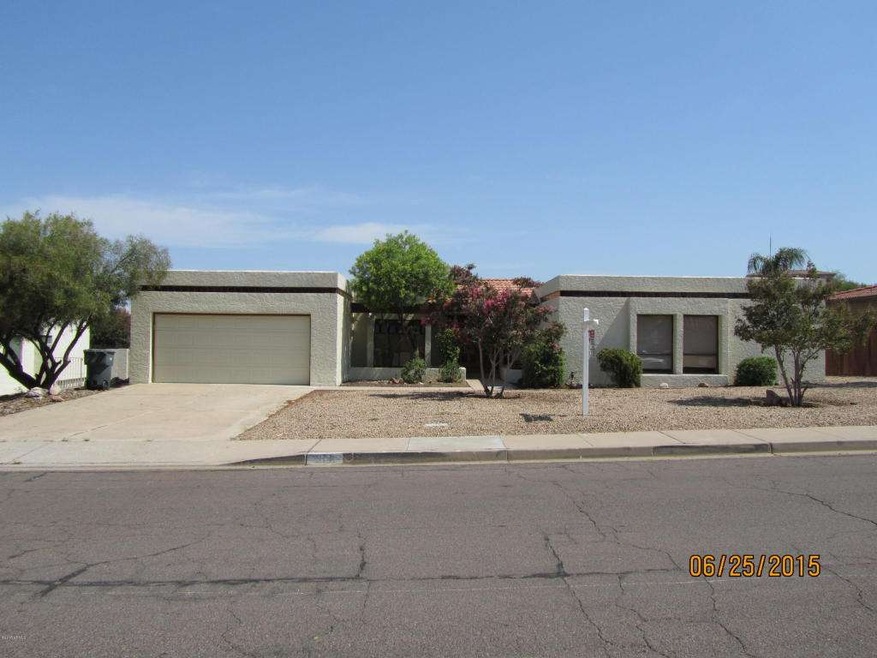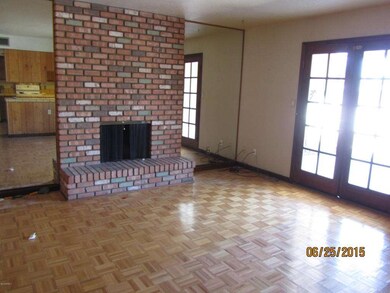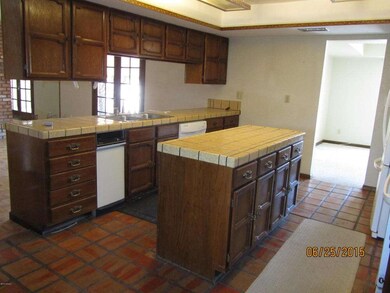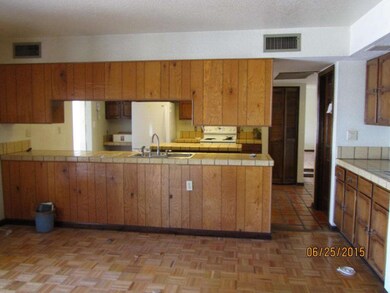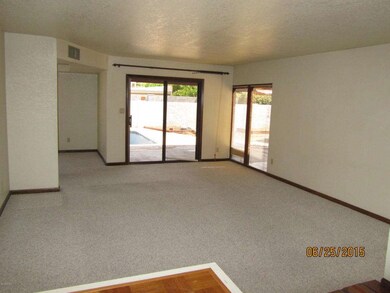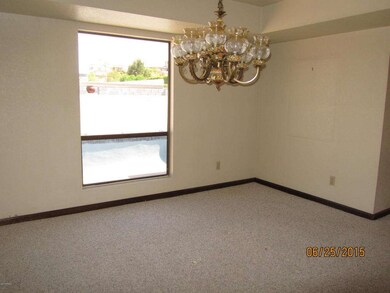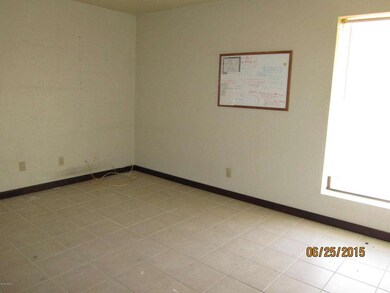
814 E Coral Gables Dr Phoenix, AZ 85022
Moon Valley NeighborhoodHighlights
- Private Pool
- Sitting Area In Primary Bedroom
- Wood Flooring
- Shadow Mountain High School Rated A-
- 0.23 Acre Lot
- No HOA
About This Home
As of July 2020What a tremendous opportunity in the heart of Moon Valley! Check the comps, you won't find a better deal, or a better price per sq/ft! Owner since 1983 has taken exceptional care of this lovely home featuring four full bedrooms, 2.5 baths, large formal living room, separate dining room and family room highlighted by the warm brick fireplace. North/South exposure backs natural open space and has great views. Out back you'll discover a sparkling pool that just underwent a full refinish (completed on 6/26/2015), with brand new pebble tech and tile, it's the perfect oasis on these hot summer days! Moon Valley-what a spectacular place to live, right in the heart of North Phoenix, no cookie cutter stucco boxes here, just charming unique homes near mountain preserves and great shopping/dining.
Last Agent to Sell the Property
RE/MAX Fine Properties License #SA062900000 Listed on: 06/27/2015

Co-Listed By
Del Rounds
RE/MAX Fine Properties License #SA104553000
Home Details
Home Type
- Single Family
Est. Annual Taxes
- $2,545
Year Built
- Built in 1979
Lot Details
- 10,179 Sq Ft Lot
- Desert faces the front and back of the property
- Block Wall Fence
- Front Yard Sprinklers
Parking
- 2 Car Garage
- Garage Door Opener
Home Design
- Tile Roof
- Built-Up Roof
- Block Exterior
- Stucco
Interior Spaces
- 2,644 Sq Ft Home
- 1-Story Property
- Ceiling Fan
- Family Room with Fireplace
- Laundry in unit
Kitchen
- Breakfast Bar
- Dishwasher
Flooring
- Wood
- Carpet
- Tile
Bedrooms and Bathrooms
- 4 Bedrooms
- Sitting Area In Primary Bedroom
- Walk-In Closet
- Primary Bathroom is a Full Bathroom
- 2.5 Bathrooms
- Dual Vanity Sinks in Primary Bathroom
- Bathtub With Separate Shower Stall
Outdoor Features
- Private Pool
- Covered patio or porch
Schools
- Hidden Hills Elementary School
- Greenway Middle School
- North Canyon High School
Utilities
- Refrigerated Cooling System
- Zoned Heating
- High Speed Internet
- Cable TV Available
Community Details
- No Home Owners Association
- Regency Heights Subdivision, Moon Valley Beauty Floorplan
Listing and Financial Details
- Tax Lot 6
- Assessor Parcel Number 214-17-130
Ownership History
Purchase Details
Purchase Details
Home Financials for this Owner
Home Financials are based on the most recent Mortgage that was taken out on this home.Purchase Details
Home Financials for this Owner
Home Financials are based on the most recent Mortgage that was taken out on this home.Purchase Details
Home Financials for this Owner
Home Financials are based on the most recent Mortgage that was taken out on this home.Similar Homes in Phoenix, AZ
Home Values in the Area
Average Home Value in this Area
Purchase History
| Date | Type | Sale Price | Title Company |
|---|---|---|---|
| Special Warranty Deed | -- | None Listed On Document | |
| Warranty Deed | $519,000 | Lawyers Title Of Arizona Inc | |
| Warranty Deed | $403,000 | Fidelity Natl Title Agency | |
| Cash Sale Deed | $280,000 | Fidelity Natl Title Agency |
Mortgage History
| Date | Status | Loan Amount | Loan Type |
|---|---|---|---|
| Previous Owner | $382,850 | New Conventional |
Property History
| Date | Event | Price | Change | Sq Ft Price |
|---|---|---|---|---|
| 10/23/2023 10/23/23 | Off Market | $403,000 | -- | -- |
| 07/16/2020 07/16/20 | Sold | $519,000 | +0.8% | $196 / Sq Ft |
| 06/19/2020 06/19/20 | For Sale | $514,999 | -0.8% | $195 / Sq Ft |
| 06/18/2020 06/18/20 | Off Market | $519,000 | -- | -- |
| 03/25/2016 03/25/16 | Sold | $403,000 | +0.8% | $152 / Sq Ft |
| 02/22/2016 02/22/16 | Pending | -- | -- | -- |
| 02/19/2016 02/19/16 | Price Changed | $400,000 | +0.3% | $151 / Sq Ft |
| 02/10/2016 02/10/16 | Price Changed | $399,000 | -4.8% | $151 / Sq Ft |
| 01/21/2016 01/21/16 | For Sale | $419,000 | +49.6% | $158 / Sq Ft |
| 07/02/2015 07/02/15 | Sold | $280,000 | +1.9% | $106 / Sq Ft |
| 06/28/2015 06/28/15 | Pending | -- | -- | -- |
| 06/26/2015 06/26/15 | For Sale | $274,900 | -- | $104 / Sq Ft |
Tax History Compared to Growth
Tax History
| Year | Tax Paid | Tax Assessment Tax Assessment Total Assessment is a certain percentage of the fair market value that is determined by local assessors to be the total taxable value of land and additions on the property. | Land | Improvement |
|---|---|---|---|---|
| 2025 | $3,184 | $40,224 | -- | -- |
| 2024 | $3,920 | $38,308 | -- | -- |
| 2023 | $3,920 | $53,210 | $10,640 | $42,570 |
| 2022 | $3,881 | $39,600 | $7,920 | $31,680 |
| 2021 | $3,892 | $38,700 | $7,740 | $30,960 |
| 2020 | $3,225 | $36,080 | $7,210 | $28,870 |
| 2019 | $3,240 | $33,950 | $6,790 | $27,160 |
| 2018 | $3,122 | $34,050 | $6,810 | $27,240 |
| 2017 | $2,981 | $31,770 | $6,350 | $25,420 |
| 2016 | $2,934 | $29,010 | $5,800 | $23,210 |
| 2015 | $2,722 | $28,920 | $5,780 | $23,140 |
Agents Affiliated with this Home
-
George Laughton

Seller's Agent in 2020
George Laughton
My Home Group Real Estate
(623) 462-3017
11 in this area
3,112 Total Sales
-
Tiffany Gobster

Seller Co-Listing Agent in 2020
Tiffany Gobster
My Home Group
(623) 692-4820
1 in this area
673 Total Sales
-
Megan Viterbo

Buyer's Agent in 2020
Megan Viterbo
RETSY
(928) 308-7925
1 in this area
61 Total Sales
-
Nate Brill

Seller's Agent in 2016
Nate Brill
Realty One Group
(602) 529-4092
1 in this area
238 Total Sales
-

Seller Co-Listing Agent in 2016
Joshua Brill
Realty ONE Group
(602) 708-4946
48 Total Sales
-
Daniel Brown

Buyer's Agent in 2016
Daniel Brown
My Home Group
(480) 707-2934
3 in this area
372 Total Sales
Map
Source: Arizona Regional Multiple Listing Service (ARMLS)
MLS Number: 5299666
APN: 214-17-130
- 15028 N 9th St
- 410 E Beck Ln
- 511 E Port au Prince Ln
- 15243 N 11th St
- 302 E Acapulco Ln Unit 6
- 401 E Marconi Ave
- 14810 N 7th Place
- 418 E Marconi Ave
- 15828 N 10th Place
- 14818 N 10th St
- 15415 N 2nd Way Unit 49
- 244 E Ponderosa Ln
- 301 E Tierra Buena Ln
- 828 E Le Marche Ave
- 15407 N 2nd St Unit 38
- 15829 N 12th St
- 215 E Marconi Ave
- 502 E Le Marche Ave
- 10 E Betty Elyse Ln Unit 83
- 1201 E Le Marche Ave
