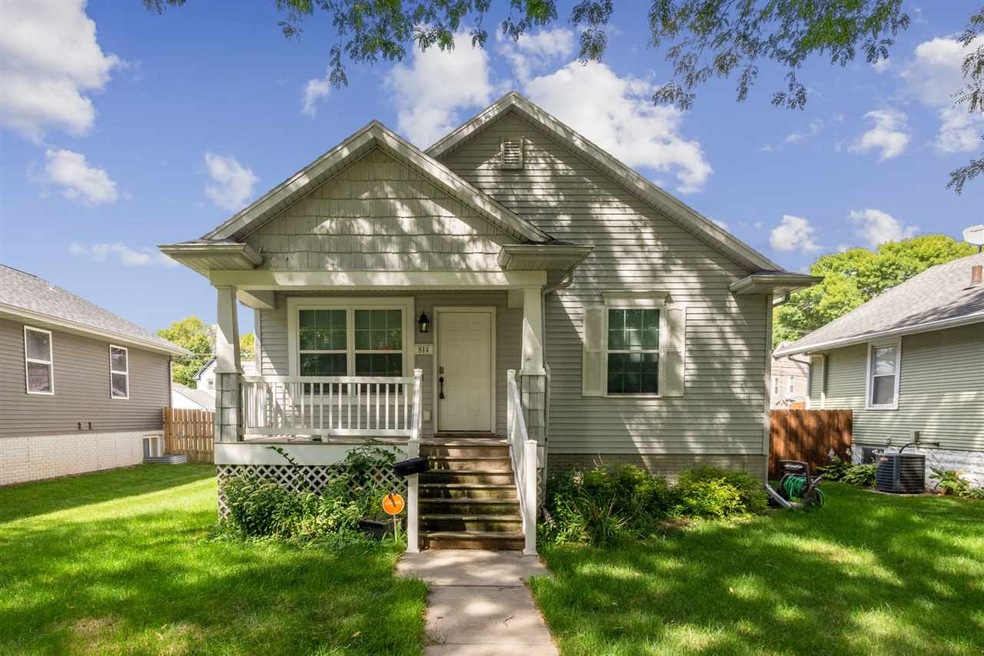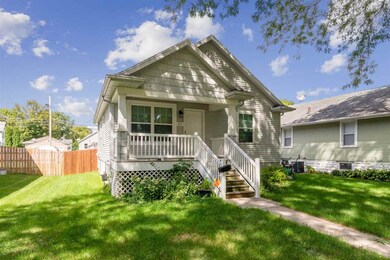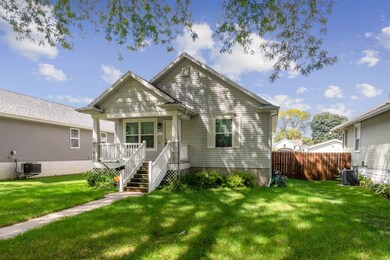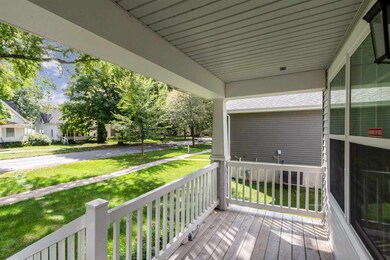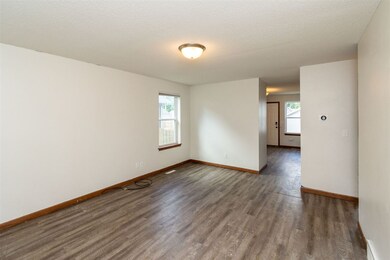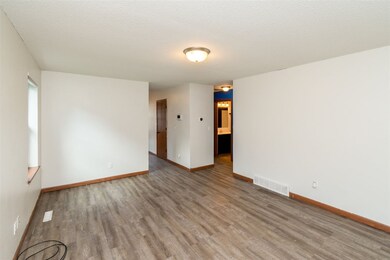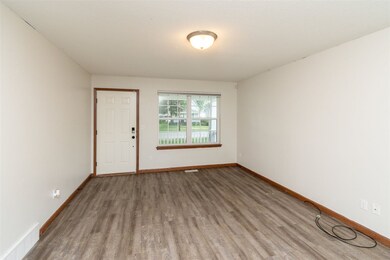
814 F Ave NW Cedar Rapids, IA 52405
Northwest Area Neighborhood
2
Beds
1
Bath
908
Sq Ft
436
Sq Ft Lot
Highlights
- Main Floor Primary Bedroom
- Laundry Room
- Combination Kitchen and Dining Room
- Living Room
- Central Air
About This Home
As of October 2019---
Last Buyer's Agent
Nonmember NONMEMBER
NONMEMBER
Home Details
Home Type
- Single Family
Est. Annual Taxes
- $2,942
Year Built
- Built in 2012
Lot Details
- 436 Sq Ft Lot
- Lot Dimensions are 40x140
Parking
- 2 Parking Spaces
Home Design
- Frame Construction
Interior Spaces
- 908 Sq Ft Home
- Living Room
- Combination Kitchen and Dining Room
- Basement Fills Entire Space Under The House
- Laundry Room
Kitchen
- Oven or Range
- Microwave
- Dishwasher
Bedrooms and Bathrooms
- 2 Main Level Bedrooms
- Primary Bedroom on Main
- 1 Full Bathroom
Schools
- Harrison Elementary School
- Roosevelt Middle School
- Jefferson High School
Utilities
- Central Air
- Heating System Uses Gas
- Internet Available
- Cable TV Available
Community Details
- Single Family Subdivision
Listing and Financial Details
- Assessor Parcel Number 142046001300000
Ownership History
Date
Name
Owned For
Owner Type
Purchase Details
Listed on
Sep 5, 2019
Closed on
Oct 15, 2019
Sold by
Hoffman Timothy J and Hoffman Paige M
Bought by
Cn Squared Llc
Seller's Agent
Jeremy Trenkamp
Realty87
Buyer's Agent
Nonmember NONMEMBER
NONMEMBER
List Price
$125,000
Sold Price
$119,900
Premium/Discount to List
-$5,100
-4.08%
Current Estimated Value
Home Financials for this Owner
Home Financials are based on the most recent Mortgage that was taken out on this home.
Estimated Appreciation
$48,444
Avg. Annual Appreciation
6.05%
Original Mortgage
$119,900
Outstanding Balance
$101,695
Interest Rate
3.5%
Mortgage Type
Future Advance Clause Open End Mortgage
Estimated Equity
$66,649
Purchase Details
Listed on
Dec 3, 2012
Closed on
Jan 16, 2013
Sold by
Skogman Construction Company Of Iowa
Bought by
Hoffman Timothy J and Hoffman Paige M
Seller's Agent
Brandon Wilson
SKOGMAN REALTY
Buyer's Agent
Brandon Wilson
SKOGMAN REALTY
List Price
$119,100
Sold Price
$119,100
Home Financials for this Owner
Home Financials are based on the most recent Mortgage that was taken out on this home.
Avg. Annual Appreciation
0.10%
Original Mortgage
$29,775
Interest Rate
3.34%
Mortgage Type
Construction
Purchase Details
Closed on
Aug 22, 2011
Sold by
Johnson Laura Lee and Lehman Linda Rae
Bought by
The City Of Cedar Rapids
Similar Homes in Cedar Rapids, IA
Create a Home Valuation Report for This Property
The Home Valuation Report is an in-depth analysis detailing your home's value as well as a comparison with similar homes in the area
Home Values in the Area
Average Home Value in this Area
Purchase History
| Date | Type | Sale Price | Title Company |
|---|---|---|---|
| Warranty Deed | $120,000 | None Available | |
| Warranty Deed | $119,500 | None Available | |
| Deed | $17,000 | None Available |
Source: Public Records
Mortgage History
| Date | Status | Loan Amount | Loan Type |
|---|---|---|---|
| Open | $119,900 | Future Advance Clause Open End Mortgage | |
| Previous Owner | $30,000 | Credit Line Revolving | |
| Previous Owner | $29,775 | Construction | |
| Previous Owner | $89,325 | New Conventional |
Source: Public Records
Property History
| Date | Event | Price | Change | Sq Ft Price |
|---|---|---|---|---|
| 10/18/2019 10/18/19 | Sold | $119,900 | -4.1% | $132 / Sq Ft |
| 09/08/2019 09/08/19 | Pending | -- | -- | -- |
| 09/05/2019 09/05/19 | For Sale | $125,000 | +5.0% | $138 / Sq Ft |
| 01/19/2013 01/19/13 | Sold | $119,100 | 0.0% | $131 / Sq Ft |
| 12/04/2012 12/04/12 | Pending | -- | -- | -- |
| 12/03/2012 12/03/12 | For Sale | $119,100 | -- | $131 / Sq Ft |
Source: Iowa City Area Association of REALTORS®
Tax History Compared to Growth
Tax History
| Year | Tax Paid | Tax Assessment Tax Assessment Total Assessment is a certain percentage of the fair market value that is determined by local assessors to be the total taxable value of land and additions on the property. | Land | Improvement |
|---|---|---|---|---|
| 2023 | $2,942 | $159,600 | $22,000 | $137,600 |
| 2022 | $2,734 | $139,500 | $22,000 | $117,500 |
| 2021 | $2,764 | $132,000 | $22,000 | $110,000 |
| 2020 | $2,764 | $125,300 | $20,000 | $105,300 |
| 2019 | $3,071 | $125,700 | $16,000 | $109,700 |
| 2018 | $2,528 | $125,700 | $16,000 | $109,700 |
| 2017 | $2,324 | $109,300 | $16,000 | $93,300 |
| 2016 | $2,324 | $109,300 | $16,000 | $93,300 |
| 2015 | $2,324 | $109,256 | $16,000 | $93,256 |
| 2014 | $1,630 | $109,256 | $16,000 | $93,256 |
| 2013 | $2,276 | $109,256 | $16,000 | $93,256 |
Source: Public Records
Agents Affiliated with this Home
-
Jeremy Trenkamp

Seller's Agent in 2019
Jeremy Trenkamp
Realty87
(319) 270-1323
26 in this area
838 Total Sales
-
N
Buyer's Agent in 2019
Nonmember NONMEMBER
NONMEMBER
-
B
Seller's Agent in 2013
Brandon Wilson
SKOGMAN REALTY
Map
Source: Iowa City Area Association of REALTORS®
MLS Number: 20195539
APN: 14204-60013-00000
Nearby Homes
- 820 10th St NW
- 1026 G Ave NW
- 619 I Ave NW
- 1021 8th St NW Unit C
- 1021 8th St NW Unit B
- 1021 8th St NW Unit A
- 718 4th St NW
- 607 J Ave NW
- 1002 5th St NW
- 418 A Ave NW
- 901 A Ave NW
- 1206 9th St NW
- 1001 Pawnee Dr NW
- 1213 11th St NW
- 1107 A Ave NW
- 1518 Seminole Ave NW
- 722 2nd Ave SW
- 1238 Ellis Blvd NW
- 1234 6th St NW
- 1427 Pawnee Dr NW
