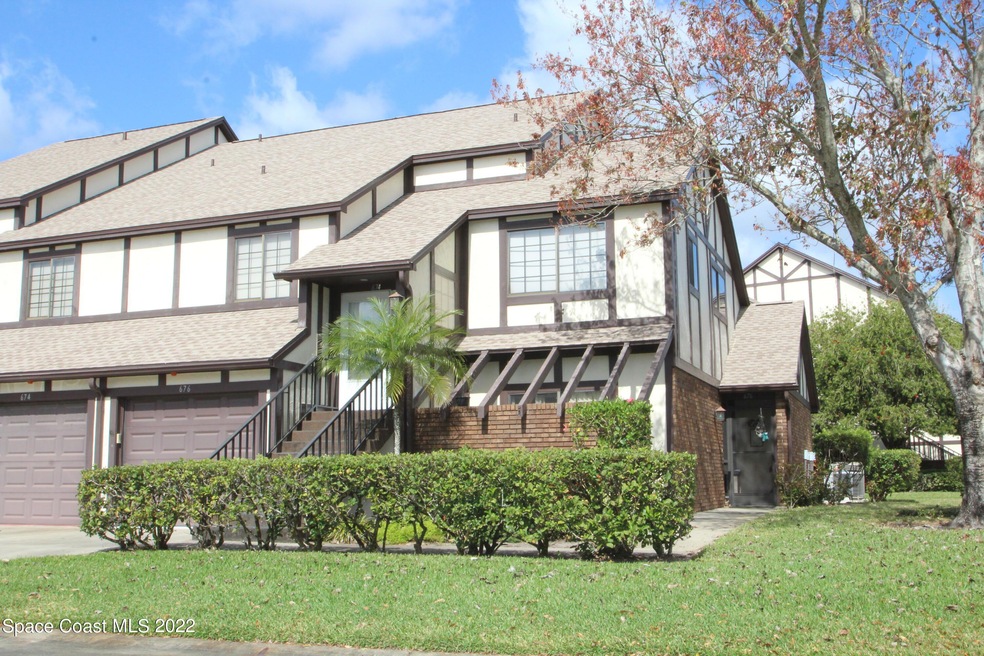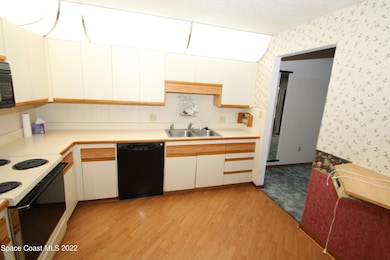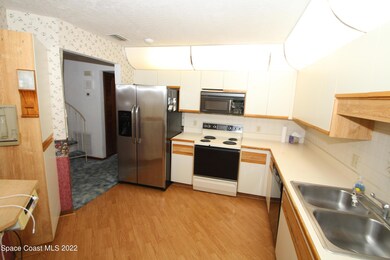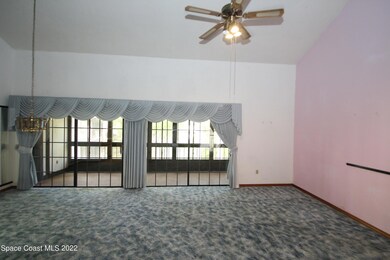
814 Greenwood Manor Cir Unit 10-C Melbourne, FL 32904
Highlights
- Fitness Center
- In Ground Pool
- Clubhouse
- Melbourne Senior High School Rated A-
- Open Floorplan
- Vaulted Ceiling
About This Home
As of July 2024Nice 1 owner single story townhome w/second floor loft & private attached garage. High vault ceilings & great room floor plan makes it feel bigger than it is. Huge screened porch/balcony overlooking private treed back yard. Lots of character. Brand new roof. Indoor laundry. Excellent West Melbourne location close to everything. Owner may offer carpet & paint allowances if buyer desires. Monthly fees include Lawn, community pool, basic cable & internet, exterior maintenance, & Roof. Clubhouse has an exercise room, media room, pool table, & kitchen area.
Last Agent to Sell the Property
Waterman Real Estate, Inc. License #653481 Listed on: 02/21/2022

Property Details
Home Type
- Condominium
Est. Annual Taxes
- $884
Year Built
- Built in 1989
HOA Fees
- $411 Monthly HOA Fees
Parking
- 1 Car Attached Garage
- Garage Door Opener
Home Design
- Frame Construction
- Shingle Roof
- Wood Siding
- Stucco
Interior Spaces
- 1,543 Sq Ft Home
- 2-Story Property
- Open Floorplan
- Vaulted Ceiling
- Ceiling Fan
- Loft
- Screened Porch
- Security Gate
Kitchen
- Electric Range
- Microwave
- Dishwasher
Flooring
- Carpet
- Laminate
- Tile
Bedrooms and Bathrooms
- 2 Bedrooms
- Primary Bedroom on Main
- Split Bedroom Floorplan
- 2 Full Bathrooms
- Bathtub and Shower Combination in Primary Bathroom
- Spa Bath
Laundry
- Laundry Room
- Washer and Gas Dryer Hookup
Schools
- Roy Allen Elementary School
- Central Middle School
- Melbourne High School
Utilities
- Central Heating and Cooling System
- Electric Water Heater
- Cable TV Available
Additional Features
- In Ground Pool
- South Facing Home
Listing and Financial Details
- Assessor Parcel Number 27-36-35-75-00000.0-0007.04
Community Details
Overview
- Association fees include cable TV, internet, pest control
- Chrissie Wentz Association, Phone Number (321) 727-2060
- Greenwood Manor Condo No 1 Subdivision
- Maintained Community
- Car Wash Area
Amenities
- Clubhouse
Recreation
- Fitness Center
- Community Pool
- Park
Pet Policy
- Pet Size Limit
- 2 Pets Allowed
Similar Homes in Melbourne, FL
Home Values in the Area
Average Home Value in this Area
Property History
| Date | Event | Price | Change | Sq Ft Price |
|---|---|---|---|---|
| 07/09/2024 07/09/24 | Sold | $324,982 | 0.0% | $172 / Sq Ft |
| 05/24/2024 05/24/24 | For Sale | $324,982 | +48.4% | $172 / Sq Ft |
| 04/12/2022 04/12/22 | Sold | $219,000 | -0.4% | $142 / Sq Ft |
| 03/03/2022 03/03/22 | Pending | -- | -- | -- |
| 02/21/2022 02/21/22 | For Sale | $219,900 | -- | $143 / Sq Ft |
Tax History Compared to Growth
Agents Affiliated with this Home
-
Marcie Bolt

Seller's Agent in 2024
Marcie Bolt
Engel&Voelkers Melb Beachside
(321) 698-1794
142 Total Sales
-
Denene Capritta

Buyer's Agent in 2024
Denene Capritta
Relentless Real Estate Co.
(321) 960-4613
11 Total Sales
-
Mariacher Musucc Home Selling Team
M
Buyer Co-Listing Agent in 2024
Mariacher Musucc Home Selling Team
Relentless Real Estate Co.
(321) 302-0763
72 Total Sales
-
Andy Waterman

Seller's Agent in 2022
Andy Waterman
Waterman Real Estate, Inc.
(321) 961-6182
542 Total Sales
Map
Source: Space Coast MLS (Space Coast Association of REALTORS®)
MLS Number: 927578
- 747 Greenwood Manor Cir Unit 17A
- 722 Greenwood Manor Cir Unit 19A
- 865 Greenwood Manor Cir Unit 5
- 9020 Brighton Ct Unit 4H
- 9002 Brighton Ct Unit 2E
- 9012 Brighton Ct Unit E
- 753 Greenwood Manor Cir Unit 15B
- 787 Greenwood Manor Cir Unit 14A
- 9025 York Ln Unit 11B
- 617 Greenwood Village Blvd Unit 14A
- 550 Lake Ashley Cir
- 612 Greenwood Village Blvd Unit 7
- 800 Potomac Dr
- 679 Sheridan Woods Dr
- 9040 York Ln Unit 16G
- 9002 Manchester Ln Unit 20D
- 612 Saint Albans Ct Unit 19B
- 610 Saint Albans Ct Unit 19G
- 9017 Scarsdale Ct Unit 28G
- 578 Lake Ashley Cir






