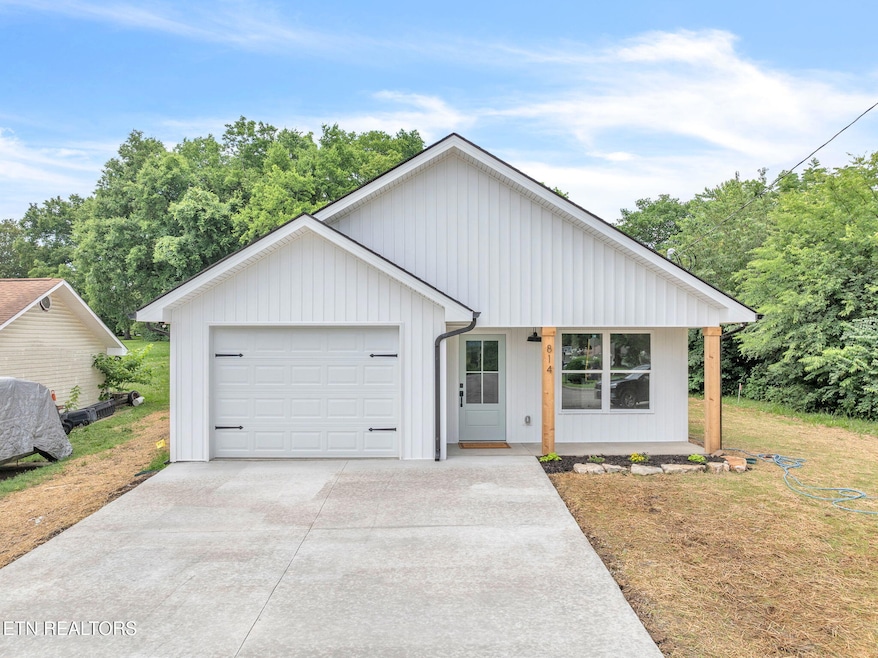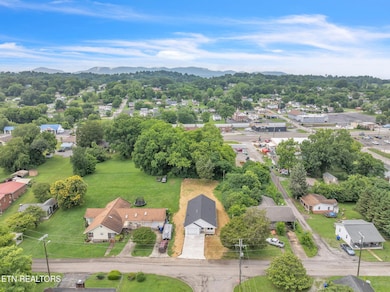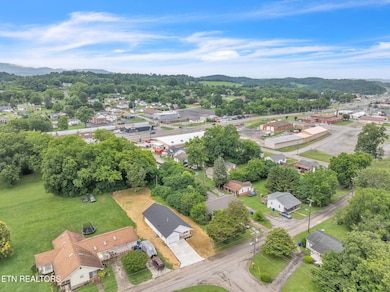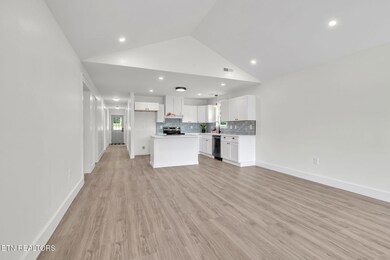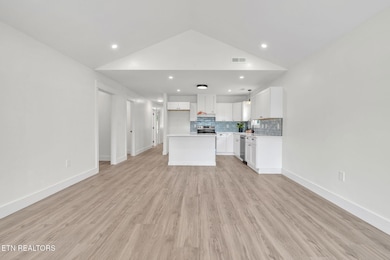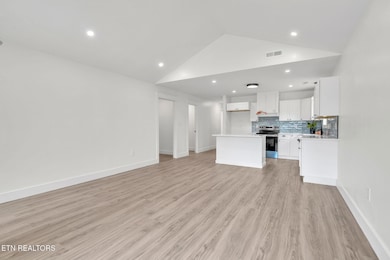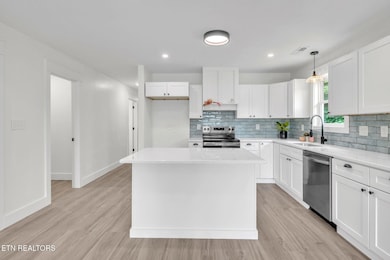814 Hendrickson St Clinton, TN 37716
Estimated payment $1,875/month
Highlights
- City View
- Traditional Architecture
- No HOA
- Vaulted Ceiling
- Main Floor Primary Bedroom
- 1-minute walk to Jaycee Park
About This Home
Stylish New Construction in the Heart of Clinton - 814 Hendrickson Street, Clinton, TN 37716
Welcome to this beautifully built new construction home located on a level city lot in the charming community of Clinton, TN. Designed for comfort, convenience, and modern living, this home offers 3 bedrooms, 2 bathrooms, and a rare attached garage—a feature that's becoming increasingly hard to find in today's new builds.
Inside, you'll find an open-concept living room, kitchen, and dining area filled with natural light and accented by a vaulted ceiling in the living room for added spaciousness. The kitchen is both functional and stylish with white shaker cabinets, a glazed tile backsplash, and an island perfect for entertaining. A walk-in pantry and dedicated laundry room add even more convenience.
The owner's suite offers a private retreat, complete with a walk-in shower and walk-in closet. Outside, the backyard is ideal for relaxing, gardening, or play, with ample space to enjoy your surroundings.
Located just minutes from I-75, Norris Lake, Aspire Park, and scenic walking, hiking, and biking trails, this home also offers an easy commute to Knoxville, UT, and Oak Ridge.
If you're seeking modern design, a smart floor plan, and a location that connects you to nature and convenience, 814 Hendrickson Street is a must-see.
Schedule your private showing today!
Buyer to verify all information. Square footage, utilities, school zones, and lot boundaries to be independently verified by buyer/buyer's agent. Info deemed reliable but not guaranteed.
Home Details
Home Type
- Single Family
Est. Annual Taxes
- $155
Year Built
- Built in 2025
Lot Details
- 0.3 Acre Lot
- Level Lot
- Irregular Lot
Parking
- 1 Car Garage
- Parking Available
- Off-Street Parking
Home Design
- Traditional Architecture
- Cottage
- Slab Foundation
- Frame Construction
- Vinyl Siding
Interior Spaces
- 1,350 Sq Ft Home
- Vaulted Ceiling
- ENERGY STAR Qualified Windows
- Vinyl Clad Windows
- ENERGY STAR Qualified Doors
- Open Floorplan
- Storage Room
- City Views
Kitchen
- Eat-In Kitchen
- Walk-In Pantry
- Range
- Dishwasher
- Kitchen Island
Bedrooms and Bathrooms
- 3 Bedrooms
- Primary Bedroom on Main
- Split Bedroom Floorplan
- Walk-In Closet
- 2 Full Bathrooms
- Walk-in Shower
Laundry
- Laundry Room
- Washer and Dryer Hookup
Additional Features
- Covered Patio or Porch
- Central Heating and Cooling System
Community Details
- No Home Owners Association
Listing and Financial Details
- Assessor Parcel Number 074C F 002.00
Map
Home Values in the Area
Average Home Value in this Area
Tax History
| Year | Tax Paid | Tax Assessment Tax Assessment Total Assessment is a certain percentage of the fair market value that is determined by local assessors to be the total taxable value of land and additions on the property. | Land | Improvement |
|---|---|---|---|---|
| 2024 | $39 | $4,475 | $4,475 | -- |
| 2023 | $39 | $4,475 | $0 | $0 |
| 2022 | $666 | $19,200 | $4,475 | $14,725 |
| 2021 | $666 | $19,200 | $4,475 | $14,725 |
| 2020 | $638 | $19,200 | $4,475 | $14,725 |
| 2019 | $655 | $17,250 | $3,775 | $13,475 |
| 2018 | $638 | $17,250 | $3,775 | $13,475 |
| 2017 | $638 | $17,250 | $3,775 | $13,475 |
| 2016 | $638 | $17,250 | $3,775 | $13,475 |
| 2015 | -- | $17,250 | $3,775 | $13,475 |
| 2014 | -- | $17,250 | $3,775 | $13,475 |
| 2013 | -- | $18,575 | $0 | $0 |
Property History
| Date | Event | Price | Change | Sq Ft Price |
|---|---|---|---|---|
| 09/26/2025 09/26/25 | Price Changed | $351,150 | -2.4% | $260 / Sq Ft |
| 08/29/2025 08/29/25 | Price Changed | $359,900 | -2.7% | $267 / Sq Ft |
| 06/26/2025 06/26/25 | For Sale | $369,900 | +824.8% | $274 / Sq Ft |
| 08/30/2024 08/30/24 | Sold | $40,000 | 0.0% | $37 / Sq Ft |
| 08/14/2024 08/14/24 | Pending | -- | -- | -- |
| 08/13/2024 08/13/24 | For Sale | $40,000 | +66.7% | $37 / Sq Ft |
| 09/11/2013 09/11/13 | Sold | $24,000 | -- | $22 / Sq Ft |
Purchase History
| Date | Type | Sale Price | Title Company |
|---|---|---|---|
| Warranty Deed | $40,000 | None Listed On Document | |
| Warranty Deed | $10,500 | Title Professionals Inc | |
| Warranty Deed | $24,000 | -- | |
| Deed | $39,000 | -- | |
| Warranty Deed | $21,500 | -- |
Source: East Tennessee REALTORS® MLS
MLS Number: 1306149
APN: 074C-F-002.00
- 729 N Charles G Seivers Blvd
- 717 N Charles G Seivers Blvd
- 904 Eagle Bend Rd
- 817 Medaris St
- 407 Eagle Bend Ln
- 905 Mcadoo St
- 216 Franklin Place
- 711 Byrd St
- 716 Byrd St
- 816 Rogers St
- 400 N Main St
- 403 Hickory St
- 378 Longmire Rd
- 104 Westwood Dr
- 320 Maple St
- 502 Crestwood Dr
- 0 Timbercrest Dr
- 160 Lone River Ln
- 312 Westwood Dr
- 445 W Broad St
- 150 Charles G Seivers Blvd
- 1150 Lake City Hwy
- 1144 Lake City Hwy
- 1140 Lake City Hwy
- 1146 Lake City Hwy
- 517 Douglas Ln
- 117 Channel Way
- 165 Cedar Cir
- 191 Hudson Ln Unit B
- 1712 W Brushy Valley Dr
- 614 E Brushy Valley Dr
- 136 Pine Rd
- 8244 Oak Terrace Ln
- 129 Arcadia Ln Unit D
- 121 Arcadia Ln Unit C
- 8424 Gardenside Ln
- 117 Arcadia Ln Unit A
- 2704 Shropshire Blvd
- 143 Claremont Rd
- 8206 Gamblers Choice Trail
