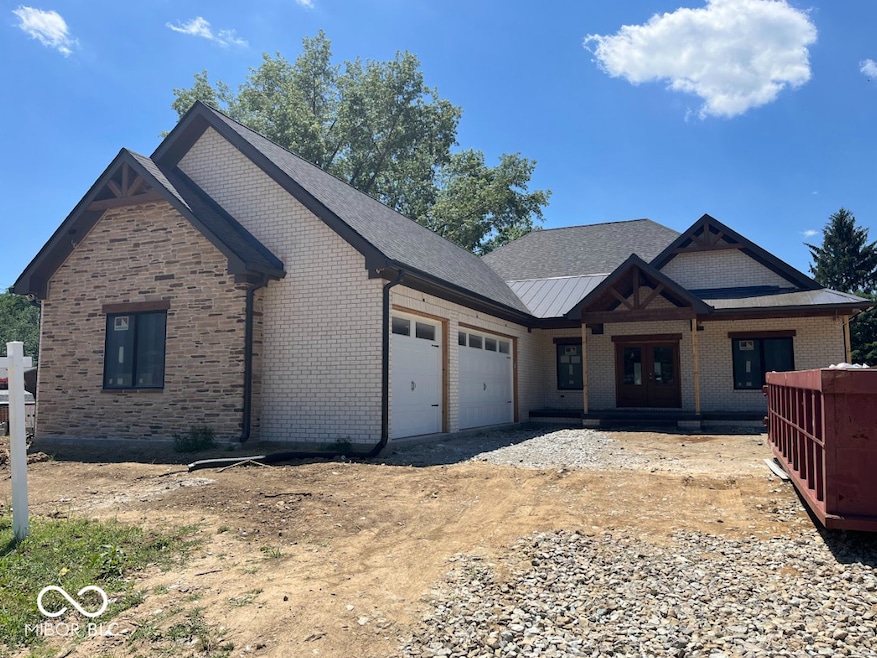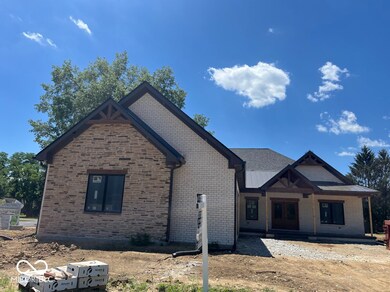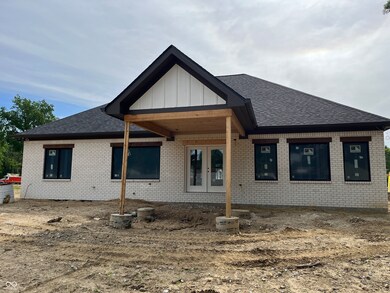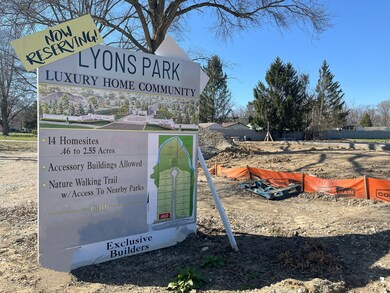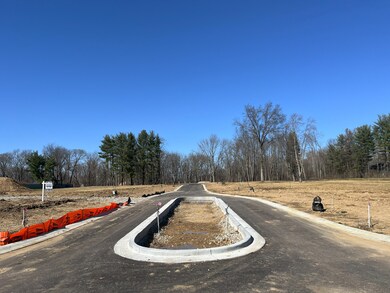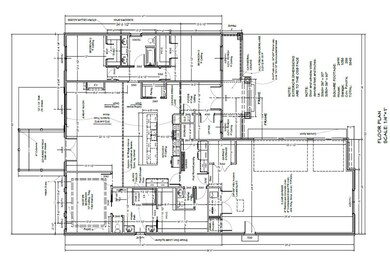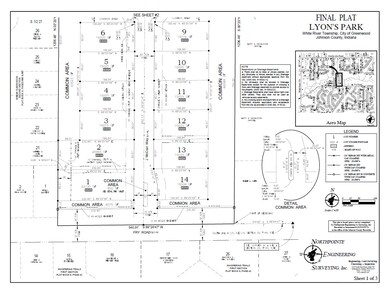
814 J McCool Way Greenwood, IN 46142
Highlights
- 0.65 Acre Lot
- Mature Trees
- Ranch Style House
- North Grove Elementary School Rated A
- Vaulted Ceiling
- Covered patio or porch
About This Home
As of January 2025Model Home under construction by Copenhaver Homes at Lyons Park, Center Grove's newest community of outstanding custom homes situated right in the heart Greenwood/White River Township. This intimate neighborhood of 14 lots has a country feel, w/mature trees and a walking trail that connects to the Greenwood parks system. This wonderful 3BR/2 1/2 BA craftsman style ranch home boasts a huge covered front porch & elegant brick & stone exterior elevation. Step inside to a floorplan w/spacious rooms & soaring clgs. The huge 30' kitchen w/14' island flows right into the Great Room w/ a 16' cathedral ceiling w/decorative beams. Master Suite has a gorgeous walk-in shower, split vanities and 12x15 walk-in closet w/amazing custom shelving/built-ins. BR2 & 3 are spacious w/walk-in closets. Check out the oversized 40' 3-car garage, great for storage. Enjoy evenings on the lovely covered rear patio. All homes in Lyons Park will be built by either Copenhaver Homes or Homes by Jeff West, two of Johnson County's premier builders. Model is framed, come check it out and design a plan that is perfect for you, if this one is not exactly what you want!
Last Listed By
BRG Realty Partners Brokerage Email: wendym@builderresourcegroup.com License #RB14036714 Listed on: 04/20/2024
Home Details
Home Type
- Single Family
Year Built
- Built in 2024 | Under Construction
Lot Details
- 0.65 Acre Lot
- Cul-De-Sac
- Mature Trees
HOA Fees
- $167 Monthly HOA Fees
Parking
- 3 Car Attached Garage
- Side or Rear Entrance to Parking
Home Design
- Ranch Style House
- Brick Exterior Construction
- Stone
Interior Spaces
- 2,499 Sq Ft Home
- Tray Ceiling
- Vaulted Ceiling
- Gas Log Fireplace
- Entrance Foyer
- Great Room with Fireplace
- Storage
- Laundry on main level
- Vinyl Plank Flooring
- Crawl Space
- Fire and Smoke Detector
Kitchen
- Eat-In Kitchen
- Breakfast Bar
- Electric Oven
- Electric Cooktop
- Microwave
- Dishwasher
- Kitchen Island
- Disposal
Bedrooms and Bathrooms
- 3 Bedrooms
- Walk-In Closet
- Dual Vanity Sinks in Primary Bathroom
Outdoor Features
- Covered patio or porch
Schools
- North Grove Elementary School
- Center Grove Middle School North
- Center Grove High School
Utilities
- Forced Air Heating System
- Heating System Uses Gas
- Programmable Thermostat
Community Details
- Association fees include builder controls, insurance, maintenance, nature area, walking trails
- Association Phone (317) 300-8855
- Lyons Park Subdivision
- Property managed by Lyons Park HOA
- The community has rules related to covenants, conditions, and restrictions
Listing and Financial Details
- Legal Lot and Block 41-03-25-014-032.000-040 / 1
- Assessor Parcel Number 410325014031002040
- Seller Concessions Not Offered
Similar Homes in Greenwood, IN
Home Values in the Area
Average Home Value in this Area
Property History
| Date | Event | Price | Change | Sq Ft Price |
|---|---|---|---|---|
| 01/10/2025 01/10/25 | Sold | $810,000 | +0.6% | $324 / Sq Ft |
| 08/06/2024 08/06/24 | Pending | -- | -- | -- |
| 04/21/2024 04/21/24 | For Sale | $804,900 | -- | $322 / Sq Ft |
Tax History Compared to Growth
Agents Affiliated with this Home
-
Wendy McClellan

Seller's Agent in 2025
Wendy McClellan
BRG Realty Partners
(317) 281-8087
5 in this area
56 Total Sales
Map
Source: MIBOR Broker Listing Cooperative®
MLS Number: 21974812
- 1469 W County Line Rd
- 1206 Rosengarten Dr
- 8920 Hunters Creek Dr Unit 101
- 8911 Hunters Creek Dr Unit 311
- 8910 Hunters Creek Dr Unit 207
- 1255 Easy St
- 955 J McCool Way
- 862 J McCool
- 811 J McCool Way
- 8520 Bison Woods Ct
- 8809 S Meridian St
- 975 Rolling Hill Rd
- 45 Golden Tree Ln
- 1425 Winding Trail Cir
- 1082 Galaxie Dr
- 1130 Deerbrook Trail
- 1111 Cambridge Dr
- 562 Covered Bridge Rd
- 555 Echo Bend Blvd
- 8206 Bull Run Ct
