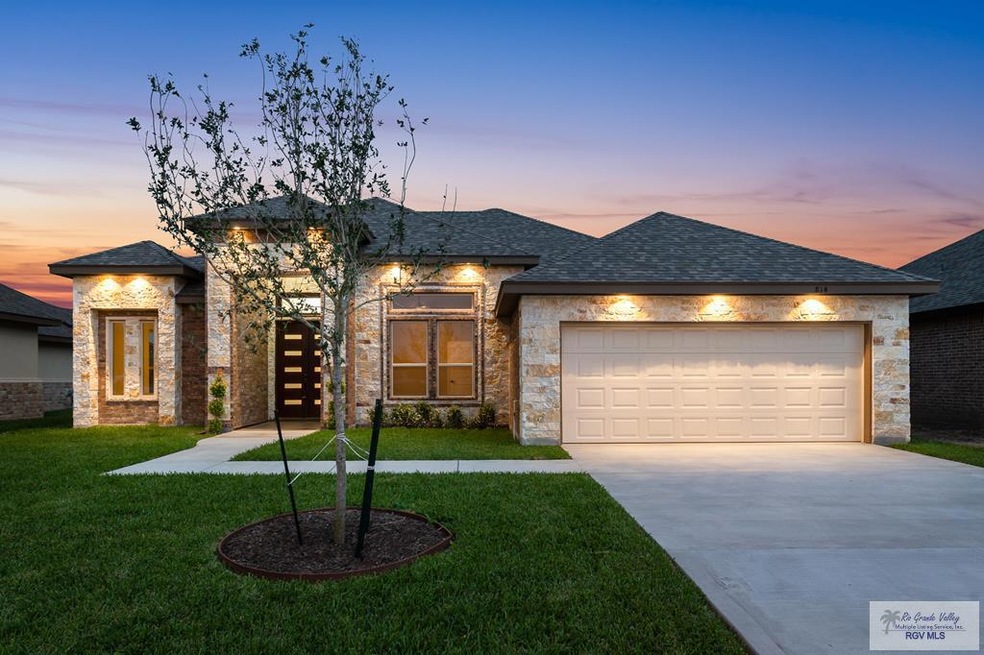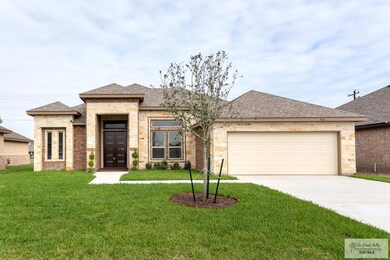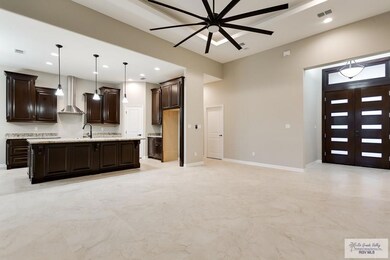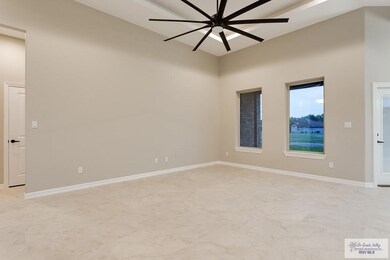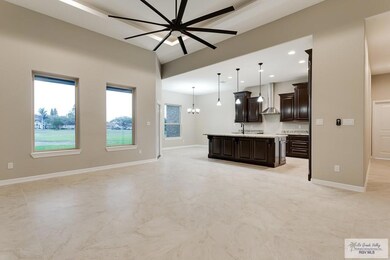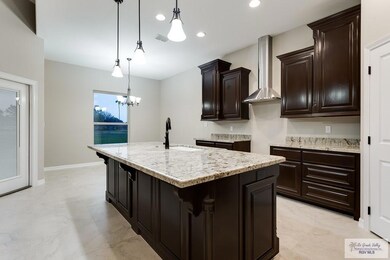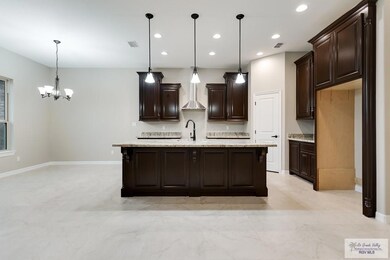
814 Knotty Pine Ln Harlingen, TX 78552
Highlights
- Newly Remodeled
- 2 Car Attached Garage
- Walk-In Closet
- Covered patio or porch
- Brick Veneer
- Tile Flooring
About This Home
As of September 2022Located in the very private Woodland Oaks subdivision near Stuart Place Rd., this 4/2.5 New Construction Home has MUCH to brag about! Quality of construction is TOP NOTCH! Icynene spray foam lines the attic and ALL exterior walls, including the garage! Inside, you have a large OPEN CONCEPT Kitchen, Dining and Living Room. The cabinets are custom made, the granite is BEAUTIFUL, and it's complete with a stainless steel vent hood. The home features 12 ft ceilings, high-end fans, gorgeous Porcelain tile floors, sprinkler system, and natural gas! The master bathroom has a beautiful granite double vanity, walk in shower, and a cultured marble garden tub! On the Golf Course!
Home Details
Home Type
- Single Family
Est. Annual Taxes
- $7,197
Year Built
- Built in 2018 | Newly Remodeled
Lot Details
- 7,053 Sq Ft Lot
- Sprinkler System
Parking
- 2 Car Attached Garage
- Front Facing Garage
Home Design
- Brick Veneer
- Slab Foundation
- Composition Roof
- Stone
Interior Spaces
- 2,020 Sq Ft Home
- 1-Story Property
- Ceiling Fan
- Tile Flooring
Bedrooms and Bathrooms
- 4 Bedrooms
- Walk-In Closet
Outdoor Features
- Covered patio or porch
Schools
- Rodriguez Elementary School
- Gutierrez Middle School
- Harlingen High School
Utilities
- Central Heating
- Thermostat
- Gas Water Heater
Community Details
- Woodland Oaks Subdivision
Listing and Financial Details
- Assessor Parcel Number 9843310050052000
Ownership History
Purchase Details
Purchase Details
Home Financials for this Owner
Home Financials are based on the most recent Mortgage that was taken out on this home.Purchase Details
Home Financials for this Owner
Home Financials are based on the most recent Mortgage that was taken out on this home.Similar Homes in Harlingen, TX
Home Values in the Area
Average Home Value in this Area
Purchase History
| Date | Type | Sale Price | Title Company |
|---|---|---|---|
| Quit Claim Deed | -- | Monteith Title | |
| Deed | -- | Simplifile | |
| Warranty Deed | -- | San Jacinto Ttl Svcs Harling |
Mortgage History
| Date | Status | Loan Amount | Loan Type |
|---|---|---|---|
| Previous Owner | $315,250 | New Conventional | |
| Previous Owner | $211,050 | New Conventional |
Property History
| Date | Event | Price | Change | Sq Ft Price |
|---|---|---|---|---|
| 07/13/2025 07/13/25 | For Sale | $324,900 | 0.0% | $160 / Sq Ft |
| 09/16/2022 09/16/22 | Sold | -- | -- | -- |
| 08/14/2022 08/14/22 | Off Market | -- | -- | -- |
| 08/11/2022 08/11/22 | Price Changed | $324,995 | -3.0% | $161 / Sq Ft |
| 07/14/2022 07/14/22 | For Sale | $335,000 | +44.1% | $166 / Sq Ft |
| 06/07/2019 06/07/19 | Sold | -- | -- | -- |
| 05/08/2019 05/08/19 | Pending | -- | -- | -- |
| 03/04/2019 03/04/19 | For Sale | $232,500 | -- | $115 / Sq Ft |
Tax History Compared to Growth
Tax History
| Year | Tax Paid | Tax Assessment Tax Assessment Total Assessment is a certain percentage of the fair market value that is determined by local assessors to be the total taxable value of land and additions on the property. | Land | Improvement |
|---|---|---|---|---|
| 2024 | $7,197 | $346,914 | $47,960 | $298,954 |
| 2023 | $6,895 | $325,755 | $26,801 | $298,954 |
| 2022 | $5,872 | $243,435 | $26,801 | $216,634 |
| 2021 | $4,653 | $190,437 | $26,801 | $163,636 |
| 2020 | $4,802 | $192,074 | $26,801 | $165,273 |
| 2019 | $1,956 | $77,902 | $24,968 | $52,934 |
| 2016 | $375 | $14,981 | $14,981 | $0 |
| 2015 | -- | $13,415 | $13,415 | $0 |
Agents Affiliated with this Home
-
Ryan Busse

Seller's Agent in 2025
Ryan Busse
ROCKING K REALTY & AUCTIONS
(956) 536-0389
143 Total Sales
-
Craig Grove

Seller's Agent in 2022
Craig Grove
GRT Realty
(956) 832-4458
500 Total Sales
-
Cristina Breeden-Grove

Seller Co-Listing Agent in 2022
Cristina Breeden-Grove
GRT Realty
(956) 312-7845
56 Total Sales
-
N
Buyer's Agent in 2022
Non Member
NON MEMBER OFFICE
-
Darlene Krupala

Seller's Agent in 2019
Darlene Krupala
KELLER WILLIAMS LRGV
(956) 990-8088
225 Total Sales
-
Sue Ann Taubert

Buyer's Agent in 2019
Sue Ann Taubert
RE/MAX
(956) 245-4184
116 Total Sales
Map
Source: Rio Grande Valley Multiple Listing Service
MLS Number: 29716494
APN: 984331-0050-052000
- 710 Knotty Pine Ln
- 6106 Teak Ave
- 905 Clearview Dr
- 5906 Sunrise Blvd
- 5910 Queen Sago Dr
- 6302 Willow Wood
- 6302 Willow Wood Unit 4
- 6214 Willow Wood
- 6206 Willow Wood Ave
- 1302 Knotty Pine Ln
- 6214 Bentwood Dr
- 5619 La Cana Dr
- 117 Palm Valley Cir
- 0 Palm Vista Dr Unit 59
- 501 Palm Valley Dr W
- 1617 Palm Valley Cir
- 601 Palm Valley Dr W
- 609 Palm Valley Dr E Unit 15
- 5845 Acacia
- 15757 Orange Dr
