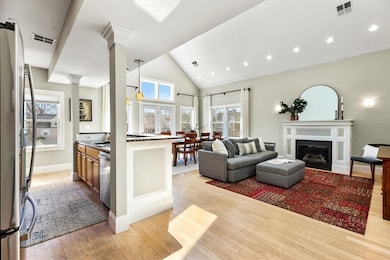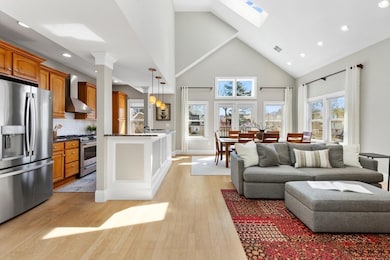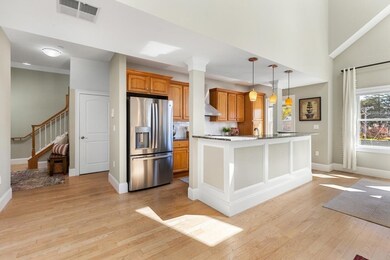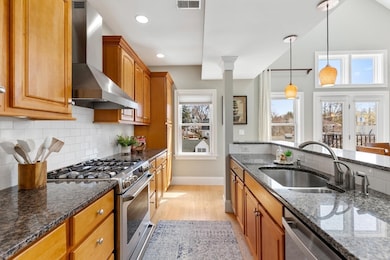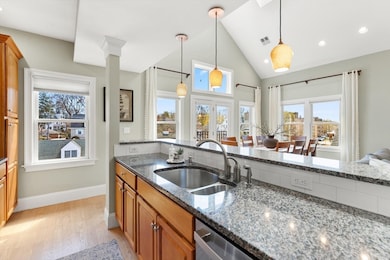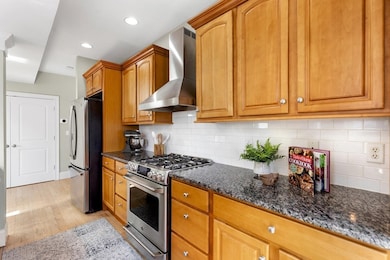
814 Main St Unit 301 Melrose, MA 02176
Downtown Melrose NeighborhoodHighlights
- Golf Course Community
- Medical Services
- Open Floorplan
- Horace Mann Elementary School Rated A-
- No Units Above
- Landscaped Professionally
About This Home
As of June 2025Where Architectural Drama Meets Urban Sophistication. Like a page out of a magazine, this stunning three-bedroom penthouse presents a dramatic two story loft design that is cascaded by natural light from dawn to dusk. Soaring ceilings are enhanced by skylights & dual exposure windows creating an open & airy vibe that is sure to impress. The open-concept main living space is anchored by a gas fireplace that serves as both focal point & gathering space. Appreciate the art of entertaining? You won’t miss a beat from the cook's kitchen w/ its gas range that seamlessly integrates with an ample dining area to host large parties. The primary bedroom is large enough for a seating area to take in views of Ell Pond. Two more bedrooms offer great scale. Loft space can be multi functional. In-unit laundry, abundant storage solutions, & all-new appliances provide turnkey living. Complete w/two covered parking spaces. Surrounded by cafes, Whole Foods, restaurants & multiple public transit options.
Property Details
Home Type
- Condominium
Est. Annual Taxes
- $7,447
Year Built
- Built in 2007
Lot Details
- Near Conservation Area
- No Units Above
- Landscaped Professionally
HOA Fees
- $320 Monthly HOA Fees
Parking
- 2 Car Attached Garage
- Tuck Under Parking
- Tandem Parking
Home Design
- Frame Construction
- Shingle Roof
Interior Spaces
- 1,890 Sq Ft Home
- 2-Story Property
- Open Floorplan
- Cathedral Ceiling
- Skylights
- Recessed Lighting
- Decorative Lighting
- Insulated Windows
- Entryway
- Living Room with Fireplace
- Den
- Storage
- Intercom
Kitchen
- Range
- Microwave
- Plumbed For Ice Maker
- Dishwasher
- Stainless Steel Appliances
- Solid Surface Countertops
- Disposal
Flooring
- Wood
- Ceramic Tile
Bedrooms and Bathrooms
- 3 Bedrooms
- Primary Bedroom on Main
- Linen Closet
- Walk-In Closet
- 3 Full Bathrooms
- Bathtub Includes Tile Surround
- Separate Shower
Laundry
- Laundry on main level
- Dryer
- Washer
Eco-Friendly Details
- Energy-Efficient Thermostat
Location
- Property is near public transit
- Property is near schools
Schools
- Apply Elementary School
- Mvmms Middle School
- MHS High School
Utilities
- Central Heating and Cooling System
- 1 Cooling Zone
- 1 Heating Zone
- Heating System Uses Natural Gas
- Cable TV Available
Listing and Financial Details
- Assessor Parcel Number 4686533
Community Details
Overview
- Association fees include insurance, maintenance structure, road maintenance, ground maintenance, snow removal
- 6 Units
- Mid-Rise Condominium
- The Main Street Lofts Condominium Community
Amenities
- Medical Services
- Shops
Recreation
- Golf Course Community
- Tennis Courts
- Community Pool
- Park
- Jogging Path
Pet Policy
- Pets Allowed
Ownership History
Purchase Details
Home Financials for this Owner
Home Financials are based on the most recent Mortgage that was taken out on this home.Purchase Details
Home Financials for this Owner
Home Financials are based on the most recent Mortgage that was taken out on this home.Purchase Details
Home Financials for this Owner
Home Financials are based on the most recent Mortgage that was taken out on this home.Purchase Details
Home Financials for this Owner
Home Financials are based on the most recent Mortgage that was taken out on this home.Purchase Details
Home Financials for this Owner
Home Financials are based on the most recent Mortgage that was taken out on this home.Purchase Details
Similar Home in Melrose, MA
Home Values in the Area
Average Home Value in this Area
Purchase History
| Date | Type | Sale Price | Title Company |
|---|---|---|---|
| Condominium Deed | $850,000 | -- | |
| Condominium Deed | $775,000 | None Available | |
| Condominium Deed | $775,000 | None Available | |
| Not Resolvable | $595,000 | -- | |
| Not Resolvable | $460,000 | -- | |
| Deed | $440,000 | -- | |
| Deed | $440,000 | -- | |
| Deed | $440,000 | -- | |
| Deed | $440,000 | -- | |
| Deed | $440,000 | -- |
Mortgage History
| Date | Status | Loan Amount | Loan Type |
|---|---|---|---|
| Previous Owner | $697,500 | Purchase Money Mortgage | |
| Previous Owner | $390,000 | Stand Alone Refi Refinance Of Original Loan | |
| Previous Owner | $476,000 | New Conventional | |
| Previous Owner | $469,890 | New Conventional | |
| Previous Owner | $417,000 | New Conventional |
Property History
| Date | Event | Price | Change | Sq Ft Price |
|---|---|---|---|---|
| 06/30/2025 06/30/25 | Sold | $850,000 | 0.0% | $450 / Sq Ft |
| 05/06/2025 05/06/25 | Pending | -- | -- | -- |
| 04/23/2025 04/23/25 | For Sale | $850,000 | +9.7% | $450 / Sq Ft |
| 05/11/2021 05/11/21 | Sold | $775,000 | +14.8% | $410 / Sq Ft |
| 03/30/2021 03/30/21 | Pending | -- | -- | -- |
| 03/25/2021 03/25/21 | For Sale | $675,000 | +13.4% | $357 / Sq Ft |
| 07/31/2017 07/31/17 | Sold | $595,000 | +5.3% | $315 / Sq Ft |
| 06/06/2017 06/06/17 | Pending | -- | -- | -- |
| 05/23/2017 05/23/17 | For Sale | $565,000 | +22.8% | $299 / Sq Ft |
| 07/18/2014 07/18/14 | Sold | $460,000 | 0.0% | $243 / Sq Ft |
| 05/12/2014 05/12/14 | Pending | -- | -- | -- |
| 04/29/2014 04/29/14 | Off Market | $460,000 | -- | -- |
| 04/23/2014 04/23/14 | Price Changed | $469,000 | -2.1% | $248 / Sq Ft |
| 04/03/2014 04/03/14 | For Sale | $479,000 | +8.9% | $253 / Sq Ft |
| 10/30/2013 10/30/13 | Sold | $440,000 | 0.0% | $233 / Sq Ft |
| 09/16/2013 09/16/13 | Pending | -- | -- | -- |
| 08/31/2013 08/31/13 | Off Market | $440,000 | -- | -- |
| 08/30/2013 08/30/13 | For Sale | $439,900 | -- | $233 / Sq Ft |
Tax History Compared to Growth
Tax History
| Year | Tax Paid | Tax Assessment Tax Assessment Total Assessment is a certain percentage of the fair market value that is determined by local assessors to be the total taxable value of land and additions on the property. | Land | Improvement |
|---|---|---|---|---|
| 2025 | $74 | $752,200 | $0 | $752,200 |
| 2024 | $7,388 | $744,000 | $0 | $744,000 |
| 2023 | $7,539 | $723,500 | $0 | $723,500 |
| 2022 | $6,478 | $612,900 | $0 | $612,900 |
| 2021 | $6,730 | $614,600 | $0 | $614,600 |
| 2020 | $6,791 | $614,600 | $0 | $614,600 |
| 2019 | $6,230 | $576,300 | $0 | $576,300 |
| 2018 | $6,008 | $530,300 | $0 | $530,300 |
| 2017 | $5,238 | $443,900 | $0 | $443,900 |
| 2016 | $5,165 | $418,900 | $0 | $418,900 |
| 2015 | $5,036 | $388,600 | $0 | $388,600 |
| 2014 | $4,997 | $376,300 | $0 | $376,300 |
Agents Affiliated with this Home
-

Seller's Agent in 2025
Kim Perrotti
Leading Edge Real Estate
(781) 254-5527
6 in this area
138 Total Sales
-

Buyer's Agent in 2025
Mike Urban
eXp Realty
(617) 686-9299
1 in this area
36 Total Sales
-
A
Seller's Agent in 2021
Aditi Jain
Redfin Corp.
-

Buyer's Agent in 2021
M. J. Taglieri
Options Real Estate Services, LLC
(978) 979-0845
1 in this area
73 Total Sales
-
E
Seller's Agent in 2017
Erik Hook
Compass
-
S
Buyer's Agent in 2017
Stephen Cafferky
People's Choice Realty & Management
3 Total Sales
Map
Source: MLS Property Information Network (MLS PIN)
MLS Number: 73363227
APN: MELR-000010D-000000-000020-000301
- 8 Crystal St Unit 3
- 8 Crystal St Unit 2
- 49 Melrose St Unit 7F
- 51 Melrose St Unit 5A
- 180 Green St Unit 501
- 180 Green St Unit 415
- 22 Hillside Ave
- 115 W Emerson St Unit 102
- 68 Albion St
- 130 Tremont St Unit 407
- 33 Vine St Unit 2
- 121 Myrtle St
- 481 Lebanon St Unit 3
- 94 Lincoln St
- 15 Upland Rd
- 83 Essex St
- 174 E Emerson St
- 54 Brunswick Park
- 40 Upland Rd
- 260 Tremont St Unit 1

