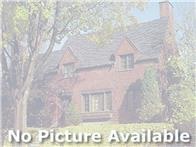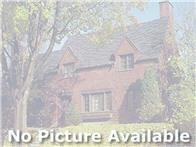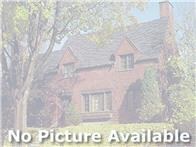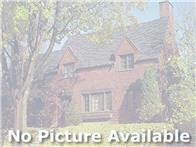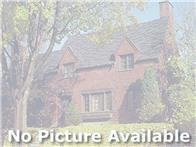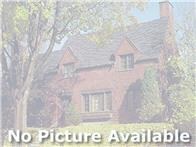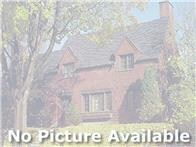
814 Maple St W Stillwater, MN 55082
Sabin's NeighborhoodEstimated Value: $345,000 - $379,181
Highlights
- Lake View
- Wood Flooring
- 2 Car Detached Garage
- Stillwater Middle School Rated A-
- No HOA
- Patio
About This Home
As of October 2020Charming 3 bedroom 2 bath home on North Hill. Hardwood Floors, remodeled kitchen & main floor bath.Kitchen recently remodeled with stainless appliances. Large walk-in pantry. Washer/Dryer and 3/4 bath located in the basement, but there are hookups on main floor for washer and dryer to accomadate one
level living. Home was freshly painted and is ready for you to call home. Basement has cement floor with room for tons of storage. Oversized
2 car detached Heated/Insulated garage with floor drain & cable hook-up as well as enclosed attic storage
(built in 2015). Beautiful patio & landscaping to match. Within walking to Nelson’s ice cream, Lake
McKusick walking trail & much more. Includes newer 8x10 maintenance free shed on a raised foundation.
Home Details
Home Type
- Single Family
Est. Annual Taxes
- $2,255
Year Built
- Built in 1888
Lot Details
- 5,445 Sq Ft Lot
- Lot Dimensions are 40x140
- Sprinkler System
Parking
- 2 Car Detached Garage
- Heated Garage
- Insulated Garage
- Garage Door Opener
Home Design
- Pitched Roof
- Asphalt Shingled Roof
- Wood Siding
Interior Spaces
- 1-Story Property
- Utility Room Floor Drain
- Lake Views
- Partially Finished Basement
- Basement Fills Entire Space Under The House
Kitchen
- Cooktop
- Microwave
- Dishwasher
- Kitchen Island
Flooring
- Wood
- Tile
Bedrooms and Bathrooms
- 3 Bedrooms
Laundry
- Dryer
- Washer
Outdoor Features
- Patio
- Storage Shed
Utilities
- Vented Exhaust Fan
- Baseboard Heating
- Boiler Heating System
- Water Softener is Owned
Community Details
- No Home Owners Association
- Murdocks Hr Add 02 Subdivision
Listing and Financial Details
- Assessor Parcel Number 2803020220091
Ownership History
Purchase Details
Home Financials for this Owner
Home Financials are based on the most recent Mortgage that was taken out on this home.Purchase Details
Home Financials for this Owner
Home Financials are based on the most recent Mortgage that was taken out on this home.Purchase Details
Purchase Details
Similar Homes in the area
Home Values in the Area
Average Home Value in this Area
Purchase History
| Date | Buyer | Sale Price | Title Company |
|---|---|---|---|
| Henning April | $285,000 | Land Title Inc | |
| Bjorkman Maria | -- | None Available | |
| Richter Jason L | $189,000 | -- | |
| Conlin John M | $104,000 | -- | |
| Henning April April | $285,000 | -- |
Mortgage History
| Date | Status | Borrower | Loan Amount |
|---|---|---|---|
| Previous Owner | Henning April | $295,260 | |
| Previous Owner | Bjorkman Gary D | $60,000 | |
| Previous Owner | Bjorkman Maria | $162,123 | |
| Previous Owner | Eggers Maria J | $180,720 | |
| Previous Owner | Eggers Maria J | $178,050 | |
| Closed | Henning April April | $282,834 |
Property History
| Date | Event | Price | Change | Sq Ft Price |
|---|---|---|---|---|
| 10/21/2020 10/21/20 | Sold | $285,000 | 0.0% | $132 / Sq Ft |
| 08/31/2020 08/31/20 | Pending | -- | -- | -- |
| 08/21/2020 08/21/20 | For Sale | $285,000 | -- | $132 / Sq Ft |
Tax History Compared to Growth
Tax History
| Year | Tax Paid | Tax Assessment Tax Assessment Total Assessment is a certain percentage of the fair market value that is determined by local assessors to be the total taxable value of land and additions on the property. | Land | Improvement |
|---|---|---|---|---|
| 2023 | $3,610 | $346,100 | $156,000 | $190,100 |
| 2022 | $2,578 | $326,100 | $132,600 | $193,500 |
| 2021 | $2,238 | $229,900 | $105,000 | $124,900 |
| 2020 | $2,258 | $209,100 | $95,000 | $114,100 |
| 2019 | $2,272 | $208,200 | $95,000 | $113,200 |
| 2018 | $2,046 | $199,600 | $90,000 | $109,600 |
| 2017 | $1,844 | $182,400 | $80,000 | $102,400 |
| 2016 | $1,732 | $161,200 | $70,000 | $91,200 |
| 2015 | $1,666 | $125,700 | $58,900 | $66,800 |
| 2013 | -- | $98,700 | $46,900 | $51,800 |
Agents Affiliated with this Home
-
Sharon Schuler

Seller's Agent in 2020
Sharon Schuler
JPS Pro Realty
(651) 492-2740
1 in this area
5 Total Sales
-
Nathan Gerard

Buyer's Agent in 2020
Nathan Gerard
Keller Williams Realty Integrity Lakes
(612) 849-9079
1 in this area
143 Total Sales
Map
Source: NorthstarMLS
MLS Number: NST5641149
APN: 28-030-20-22-0091
- 920 Laurel St W
- 1624 McKusick Ln
- 201 Greeley St N
- 718 4th St N
- 221 Laurel St W
- 513 Mulberry St W
- 422 Mulberry St W
- 1015 Sycamore St W
- 1160 Sycamore St W
- 504 2nd St N
- 1289 McKusick Road Ln N
- 630 Main St N Unit 202
- 630 Main St N Unit 308
- 813 Olive St W
- 620 Main St N Unit 215
- 501 Main St N Unit 404
- 501 Main St N Unit 409
- 501 Main St N Unit 214
- 501 Main St N Unit 120
- 501 Main St N Unit 402
- 814 Maple St W
- 818 Maple St W
- 820 Maple St W
- 706 Owens St N
- 704 Owens St N
- 824 Maple St W
- 716 Owens St N
- 902 Maple St W
- 724 Owens St N
- 815 Maple St W
- 906 Maple St W
- 823 Hickory St W
- 819 Maple St W
- 618 Owens St N
- 95X Owens St N
- 910 Maple St W
- 905 Hickory St W
- 901 Maple St W
- 722 Maple St W
- 822 Laurel St W
