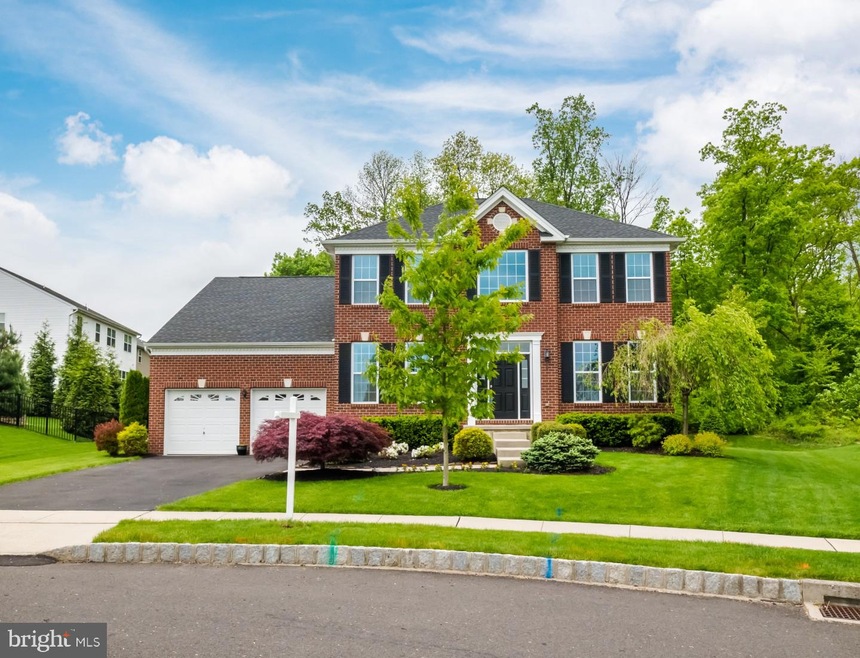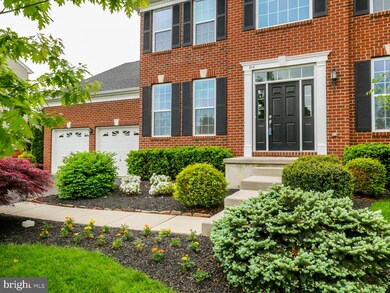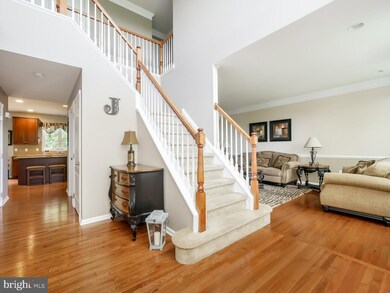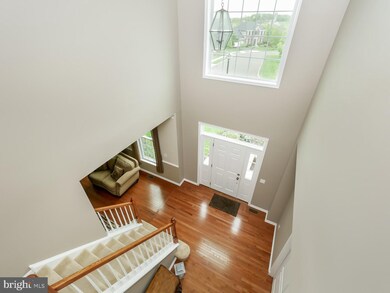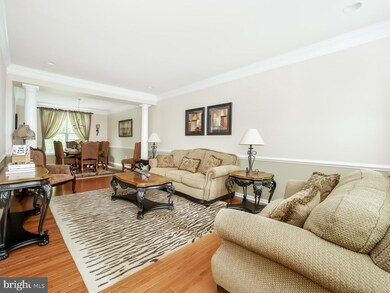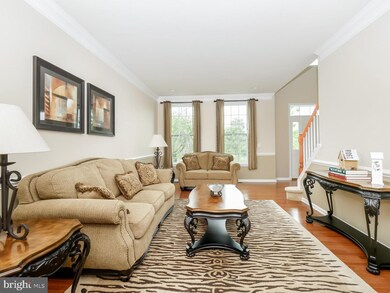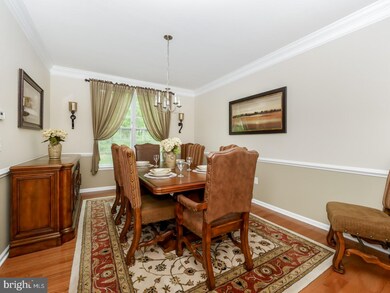
814 Myrtles Way Perkasie, PA 18944
Bedminster NeighborhoodHighlights
- Colonial Architecture
- Den
- Family Room Off Kitchen
- Wood Flooring
- Formal Dining Room
- 2 Car Attached Garage
About This Home
As of July 2019Welcome to Pennland Farm, a well-designed, sidewalk-lined neighborhood in Perkasie that is home to this 4 bedroom, 2 full bathroom colonial. This stately brick home adorned with classic black shutters exudes curb appeal as a lovely mix of trees dots the front yard and professional landscaping lines the walkway. Gorgeous hardwood floors greet you inside the two-story foyer while natural light fills the turned staircase as the trending grey color tone blends beautifully with the adjoining living spaces' designer hues. Double doors open to a versatile space currently used as an office. The warmth of the hardwood floors continues to the formal entertaining areas. Both the living room and dining room afford a softly contrasting decor with wide crown molding and chair rail. Decorative pillars define the spaces while maintaining their open appeal. The gourmet kitchen will please today's discerning homebuyers with its cherry cabinetry, tiled backsplashes, gleaming granite counters, freestanding island with breakfast bar, stainless steel appliances and pantry. You also have an adjoining casual dining area that enjoys open sightlines through to the great room and fireplace. A comfortable gathering area with vaulted ceiling, recessed lighting, and a beautiful stacked stone fireplace with raised hearth the great room also fill with soft sunlight. A spacious laundry room, a powder room, the garage entry and oversized hall closet complete this level. Upstairs host four bedrooms. The master suite sits behind double doors, features wide crown molding and a bank of windows, giving the owners a lovely space for rest and rejuvenation. There is a large walk-in closet and spacious en-suite bath highlighted by a corner soaking tub, double vanity, glass shower enclosure and beautiful tile work with braided edge detail. Three additional bedrooms all have double closets, great light and share the common bath with double vanity and full-size tub. A basement is the full footprint of the home giving you exemplary storage or a vast space to expand your living area with a casual entertaining mecca if you choose. This home also a two-car garage, water softener and a lush backyard that overlooks a deep tree line. Major nearby roadways provide easy commutes to Allentown, New Jersey or Philadelphia. The Pennland Farm community also has a great open space with playground and pavilion. This seven year young home is simply awaiting your arrival, offering an unforgettable first impression. Welcome home!
Home Details
Home Type
- Single Family
Est. Annual Taxes
- $7,924
Year Built
- Built in 2012
Lot Details
- 0.25 Acre Lot
- Lot Dimensions are 66.00 x 105.00
- Property is in good condition
- Property is zoned AP
HOA Fees
- $67 Monthly HOA Fees
Parking
- 2 Car Attached Garage
- 2 Open Parking Spaces
- Front Facing Garage
- Driveway
Home Design
- Colonial Architecture
- Frame Construction
- Shingle Roof
- Vinyl Siding
- Brick Front
Interior Spaces
- 2,862 Sq Ft Home
- Property has 2 Levels
- Chair Railings
- Crown Molding
- Gas Fireplace
- Family Room Off Kitchen
- Living Room
- Formal Dining Room
- Den
- Unfinished Basement
- Basement Fills Entire Space Under The House
- Laundry on main level
Kitchen
- Eat-In Kitchen
- Oven
- Built-In Range
- Built-In Microwave
- Dishwasher
- Kitchen Island
Flooring
- Wood
- Carpet
- Ceramic Tile
Bedrooms and Bathrooms
- 4 Main Level Bedrooms
- En-Suite Primary Bedroom
- En-Suite Bathroom
- Walk-In Closet
Schools
- Bedminster Elementary School
- Pennridge Middle School
- Pennridge High School
Utilities
- Forced Air Heating and Cooling System
- Heating System Powered By Leased Propane
- Propane Water Heater
Community Details
- Continental Property HOA, Phone Number (215) 343-1550
- Pennland Farm Subdivision
Listing and Financial Details
- Tax Lot 136
- Assessor Parcel Number 01-018-136
Ownership History
Purchase Details
Home Financials for this Owner
Home Financials are based on the most recent Mortgage that was taken out on this home.Purchase Details
Home Financials for this Owner
Home Financials are based on the most recent Mortgage that was taken out on this home.Purchase Details
Home Financials for this Owner
Home Financials are based on the most recent Mortgage that was taken out on this home.Similar Homes in the area
Home Values in the Area
Average Home Value in this Area
Purchase History
| Date | Type | Sale Price | Title Company |
|---|---|---|---|
| Deed | $455,000 | Mercer Abstract & Setmnt Svc | |
| Deed | $441,075 | None Available | |
| Deed | $14,140,000 | None Available |
Mortgage History
| Date | Status | Loan Amount | Loan Type |
|---|---|---|---|
| Open | $357,600 | New Conventional | |
| Closed | $364,000 | New Conventional | |
| Previous Owner | $264,645 | New Conventional | |
| Previous Owner | $2,062,000 | Purchase Money Mortgage | |
| Previous Owner | $2,062,000 | Purchase Money Mortgage | |
| Previous Owner | $135,000 | Adjustable Rate Mortgage/ARM |
Property History
| Date | Event | Price | Change | Sq Ft Price |
|---|---|---|---|---|
| 07/31/2019 07/31/19 | Sold | $455,000 | -3.0% | $159 / Sq Ft |
| 06/03/2019 06/03/19 | Pending | -- | -- | -- |
| 05/13/2019 05/13/19 | For Sale | $469,000 | +6.3% | $164 / Sq Ft |
| 10/19/2012 10/19/12 | Sold | $441,075 | +0.2% | $164 / Sq Ft |
| 07/31/2012 07/31/12 | Pending | -- | -- | -- |
| 05/29/2012 05/29/12 | Price Changed | $439,995 | +2.3% | $163 / Sq Ft |
| 03/14/2012 03/14/12 | For Sale | $429,995 | -- | $160 / Sq Ft |
Tax History Compared to Growth
Tax History
| Year | Tax Paid | Tax Assessment Tax Assessment Total Assessment is a certain percentage of the fair market value that is determined by local assessors to be the total taxable value of land and additions on the property. | Land | Improvement |
|---|---|---|---|---|
| 2024 | $8,066 | $47,390 | $5,890 | $41,500 |
| 2023 | $7,971 | $47,390 | $5,890 | $41,500 |
| 2022 | $7,971 | $47,390 | $5,890 | $41,500 |
| 2021 | $7,971 | $47,390 | $5,890 | $41,500 |
| 2020 | $7,971 | $47,390 | $5,890 | $41,500 |
| 2019 | $7,924 | $47,390 | $5,890 | $41,500 |
| 2018 | $7,924 | $47,390 | $5,890 | $41,500 |
| 2017 | $7,865 | $47,390 | $5,890 | $41,500 |
| 2016 | $7,865 | $47,390 | $5,890 | $41,500 |
| 2015 | -- | $47,390 | $5,890 | $41,500 |
| 2014 | -- | $47,390 | $5,890 | $41,500 |
Agents Affiliated with this Home
-
Scott Irvin

Seller's Agent in 2019
Scott Irvin
Re/Max Centre Realtors
(215) 918-1920
12 in this area
168 Total Sales
-
Denise Francescangeli

Buyer's Agent in 2019
Denise Francescangeli
REALTY ONE GROUP FOCUS
(215) 622-0313
15 Total Sales
-
J
Seller's Agent in 2012
Jen Thome
Toll Brothers
-
Ann Marie Walsh

Buyer's Agent in 2012
Ann Marie Walsh
Keller Williams Real Estate - Bensalem
(267) 716-4597
62 Total Sales
Map
Source: Bright MLS
MLS Number: PABU467740
APN: 01-018-136
- 419 Townsend Dr
- 108 Smith School Rd
- 4285 Applebutter Rd
- Lot 2 Schadle Rd
- Lot 7 Schadle Rd
- Lot 9 Schadle Rd
- Lot 4 Schadle Rd
- Lot 3 Schadle Rd
- 303 Tinsman Dr
- 196 Pipers Inn Dr
- 217 Liberty Trail Ct W
- 2 Log Cabin Rd
- 113 Wigton Cir
- 123 Wigton Cir
- 5 Kern Dr
- 135 Allem Ln Unit 135
- 3938 Miriam Dr
- 6167 Haring Rd
- 3789 Stump Rd
- 229 Barnhill Rd
