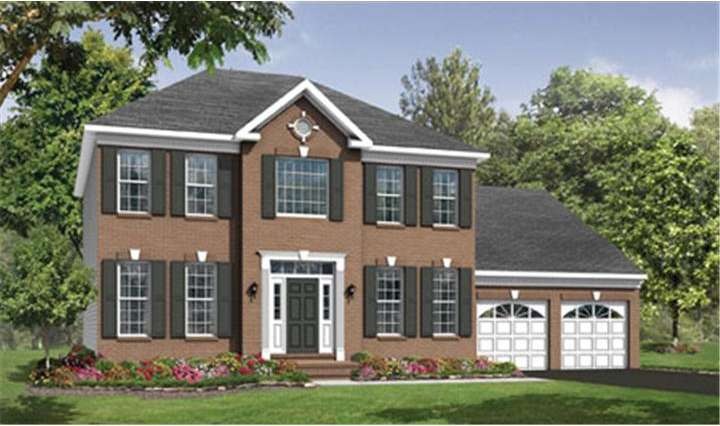
814 Myrtles Way Perkasie, PA 18944
Bedminster NeighborhoodHighlights
- Newly Remodeled
- 1 Fireplace
- Living Room
- Colonial Architecture
- Butlers Pantry
- En-Suite Primary Bedroom
About This Home
As of July 2019QUICK DELIVERY! MOVE IN THIS SUMMER! This Cheshire Federal Model at Penn Land Farm is valued at $465,135! Don't let this home get away. Value and timing is what this home is about! This open and exciting Cheshire floor plan features a main floor study, spacious kitchen, and family room with a vaulted ceiling to grace this home. Other special features include a turned stairway and spacious master suite. The classic columns between living and dining rooms cap off this inspired design. Make this your new home TODAY!!!
Last Agent to Sell the Property
Jen Thome
Toll Brothers Listed on: 03/14/2012
Home Details
Home Type
- Single Family
Est. Annual Taxes
- $6,975
Year Built
- Built in 2012 | Newly Remodeled
Lot Details
- 0.25 Acre Lot
- Property is zoned AP
HOA Fees
- $70 Monthly HOA Fees
Home Design
- Colonial Architecture
- Shingle Roof
- Vinyl Siding
- Concrete Perimeter Foundation
Interior Spaces
- 2,693 Sq Ft Home
- Property has 2 Levels
- 1 Fireplace
- Family Room
- Living Room
- Dining Room
- Partial Basement
- Laundry on main level
Kitchen
- Butlers Pantry
- Dishwasher
- Kitchen Island
Bedrooms and Bathrooms
- 4 Bedrooms
- En-Suite Primary Bedroom
- En-Suite Bathroom
- 2.5 Bathrooms
Parking
- 2 Open Parking Spaces
- 4 Parking Spaces
- Driveway
- On-Street Parking
Schools
- Bedminster Elementary School
- Pennridge North Middle School
- Pennridge High School
Utilities
- Central Air
- Cooling System Utilizes Bottled Gas
- Heating System Uses Propane
- 200+ Amp Service
- Propane Water Heater
Community Details
- Association fees include common area maintenance, trash
- Built by TOLL BROTHERS
- Cheshire Feder
Listing and Financial Details
- Assessor Parcel Number 01-018-136
Ownership History
Purchase Details
Home Financials for this Owner
Home Financials are based on the most recent Mortgage that was taken out on this home.Purchase Details
Home Financials for this Owner
Home Financials are based on the most recent Mortgage that was taken out on this home.Purchase Details
Home Financials for this Owner
Home Financials are based on the most recent Mortgage that was taken out on this home.Similar Homes in the area
Home Values in the Area
Average Home Value in this Area
Purchase History
| Date | Type | Sale Price | Title Company |
|---|---|---|---|
| Deed | $455,000 | Mercer Abstract & Setmnt Svc | |
| Deed | $441,075 | None Available | |
| Deed | $14,140,000 | None Available |
Mortgage History
| Date | Status | Loan Amount | Loan Type |
|---|---|---|---|
| Open | $357,600 | New Conventional | |
| Closed | $364,000 | New Conventional | |
| Previous Owner | $264,645 | New Conventional | |
| Previous Owner | $2,062,000 | Purchase Money Mortgage | |
| Previous Owner | $2,062,000 | Purchase Money Mortgage | |
| Previous Owner | $135,000 | Adjustable Rate Mortgage/ARM |
Property History
| Date | Event | Price | Change | Sq Ft Price |
|---|---|---|---|---|
| 07/31/2019 07/31/19 | Sold | $455,000 | -3.0% | $159 / Sq Ft |
| 06/03/2019 06/03/19 | Pending | -- | -- | -- |
| 05/13/2019 05/13/19 | For Sale | $469,000 | +6.3% | $164 / Sq Ft |
| 10/19/2012 10/19/12 | Sold | $441,075 | +0.2% | $164 / Sq Ft |
| 07/31/2012 07/31/12 | Pending | -- | -- | -- |
| 05/29/2012 05/29/12 | Price Changed | $439,995 | +2.3% | $163 / Sq Ft |
| 03/14/2012 03/14/12 | For Sale | $429,995 | -- | $160 / Sq Ft |
Tax History Compared to Growth
Tax History
| Year | Tax Paid | Tax Assessment Tax Assessment Total Assessment is a certain percentage of the fair market value that is determined by local assessors to be the total taxable value of land and additions on the property. | Land | Improvement |
|---|---|---|---|---|
| 2024 | $8,066 | $47,390 | $5,890 | $41,500 |
| 2023 | $7,971 | $47,390 | $5,890 | $41,500 |
| 2022 | $7,971 | $47,390 | $5,890 | $41,500 |
| 2021 | $7,971 | $47,390 | $5,890 | $41,500 |
| 2020 | $7,971 | $47,390 | $5,890 | $41,500 |
| 2019 | $7,924 | $47,390 | $5,890 | $41,500 |
| 2018 | $7,924 | $47,390 | $5,890 | $41,500 |
| 2017 | $7,865 | $47,390 | $5,890 | $41,500 |
| 2016 | $7,865 | $47,390 | $5,890 | $41,500 |
| 2015 | -- | $47,390 | $5,890 | $41,500 |
| 2014 | -- | $47,390 | $5,890 | $41,500 |
Agents Affiliated with this Home
-
Scott Irvin

Seller's Agent in 2019
Scott Irvin
Re/Max Centre Realtors
(215) 918-1920
12 in this area
168 Total Sales
-
Denise Francescangeli

Buyer's Agent in 2019
Denise Francescangeli
REALTY ONE GROUP FOCUS
(215) 622-0313
15 Total Sales
-
J
Seller's Agent in 2012
Jen Thome
Toll Brothers
-
Ann Marie Walsh

Buyer's Agent in 2012
Ann Marie Walsh
Keller Williams Real Estate - Bensalem
(267) 716-4597
62 Total Sales
Map
Source: Bright MLS
MLS Number: 1003881834
APN: 01-018-136
- 419 Townsend Dr
- 108 Smith School Rd
- 4285 Applebutter Rd
- Lot 2 Schadle Rd
- Lot 7 Schadle Rd
- Lot 9 Schadle Rd
- Lot 4 Schadle Rd
- Lot 3 Schadle Rd
- 303 Tinsman Dr
- 196 Pipers Inn Dr
- 217 Liberty Trail Ct W
- 2 Log Cabin Rd
- 113 Wigton Cir
- 123 Wigton Cir
- 5 Kern Dr
- 135 Allem Ln Unit 135
- 3938 Miriam Dr
- 6167 Haring Rd
- 3789 Stump Rd
- 229 Barnhill Rd
