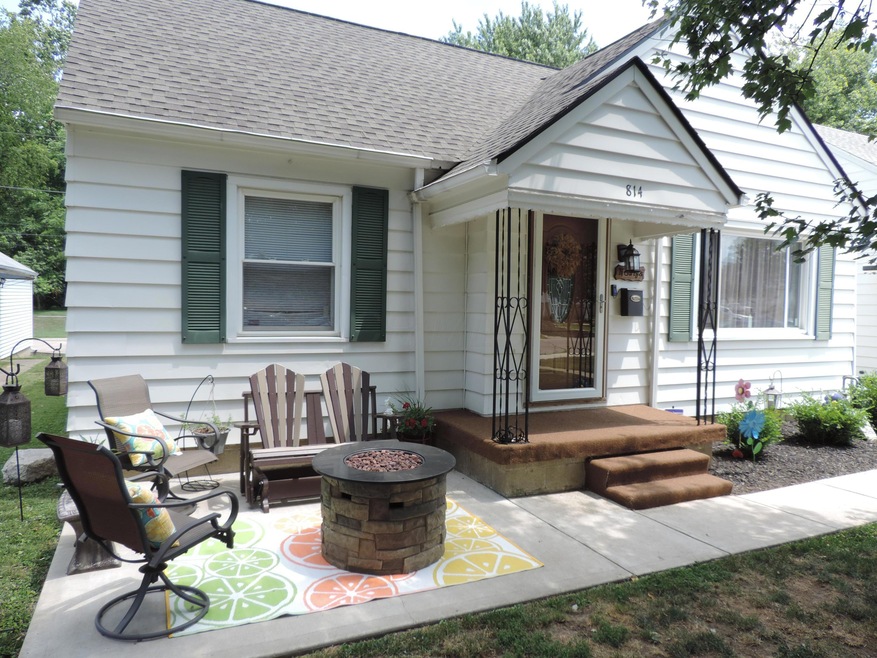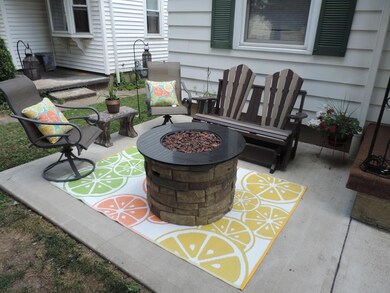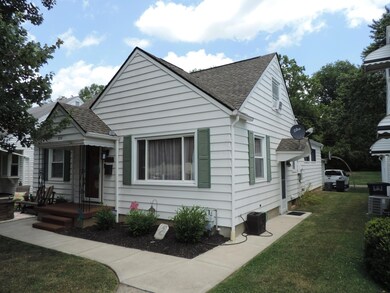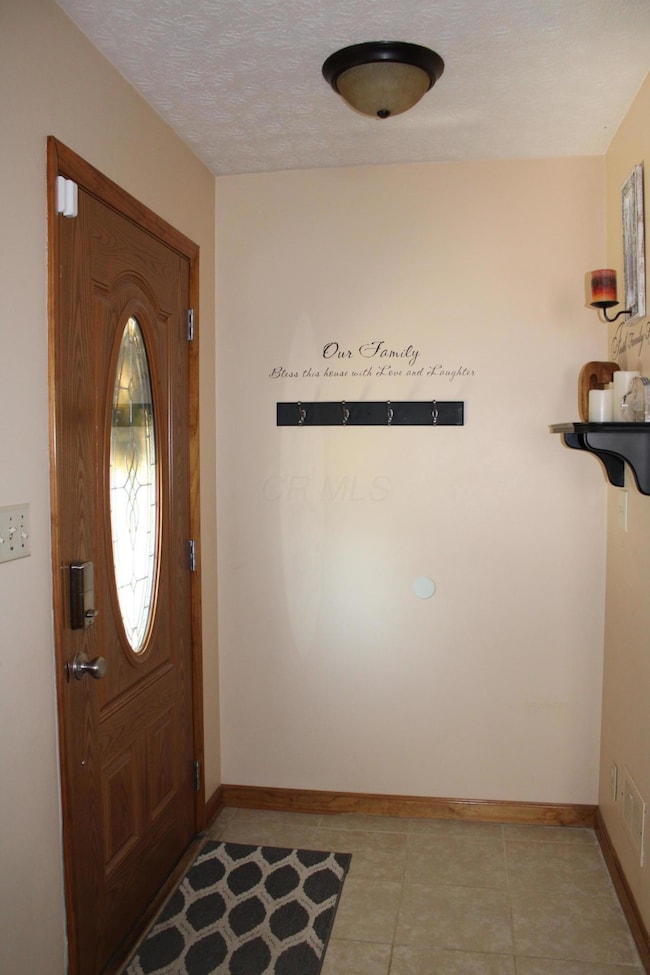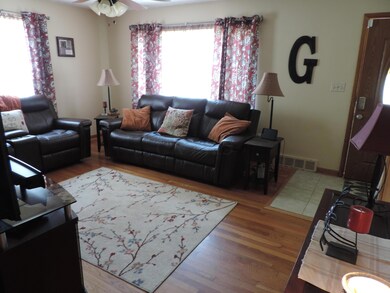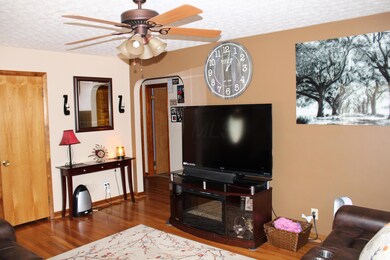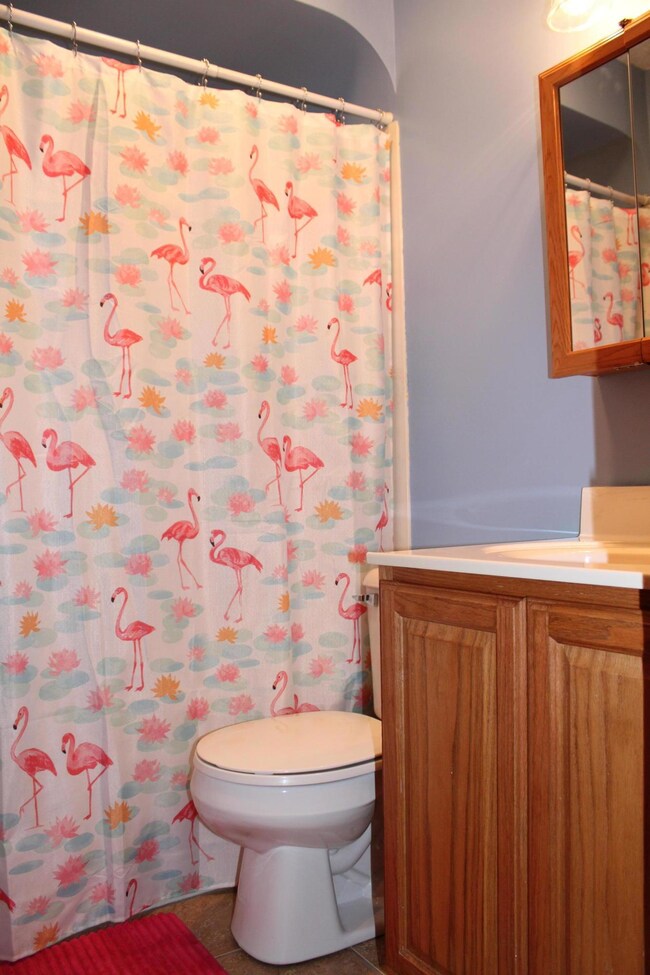
814 N Eastwood Ave Lancaster, OH 43130
Highlights
- Cape Cod Architecture
- 2 Car Attached Garage
- Central Air
- Main Floor Primary Bedroom
- Patio
- Carpet
About This Home
As of October 2020Welcome Home to this adorable Cape Cod. This home offers lots of space with 3 bedrooms and 3 full baths. One full bath is located in the basement which is ready to be finished. This home offers an extra large master suite and a first floor laundry. It also features a large dining area and kitchen with Corian countertops ready for entertaining. Spend your time outside on the added concrete patio located in the front of the home. The home also features an oversized 2 car garage located in the rear of the home. Conveniently located near the high school and Rising Park, this home won't last long!
Home Details
Home Type
- Single Family
Est. Annual Taxes
- $1,497
Year Built
- Built in 1953
Parking
- 2 Car Attached Garage
Home Design
- Cape Cod Architecture
- Block Foundation
- Aluminum Siding
Interior Spaces
- 1,789 Sq Ft Home
- 1.5-Story Property
- Carpet
- Laundry on main level
- Basement
Kitchen
- Electric Range
- Microwave
- Dishwasher
Bedrooms and Bathrooms
- 3 Bedrooms | 2 Main Level Bedrooms
- Primary Bedroom on Main
Utilities
- Central Air
- Heating System Uses Gas
Additional Features
- Patio
- 5,227 Sq Ft Lot
Listing and Financial Details
- Assessor Parcel Number 05-33095-400
Ownership History
Purchase Details
Home Financials for this Owner
Home Financials are based on the most recent Mortgage that was taken out on this home.Purchase Details
Home Financials for this Owner
Home Financials are based on the most recent Mortgage that was taken out on this home.Purchase Details
Home Financials for this Owner
Home Financials are based on the most recent Mortgage that was taken out on this home.Purchase Details
Purchase Details
Home Financials for this Owner
Home Financials are based on the most recent Mortgage that was taken out on this home.Similar Homes in Lancaster, OH
Home Values in the Area
Average Home Value in this Area
Purchase History
| Date | Type | Sale Price | Title Company |
|---|---|---|---|
| Warranty Deed | $189,900 | None Available | |
| Interfamily Deed Transfer | -- | Attorney | |
| Deed | $98,000 | Clt | |
| Interfamily Deed Transfer | -- | None Available | |
| Deed | $103,500 | -- |
Mortgage History
| Date | Status | Loan Amount | Loan Type |
|---|---|---|---|
| Open | $25,000 | Credit Line Revolving | |
| Previous Owner | $103,515 | VA | |
| Previous Owner | $101,234 | VA | |
| Previous Owner | $75,000 | New Conventional |
Property History
| Date | Event | Price | Change | Sq Ft Price |
|---|---|---|---|---|
| 10/12/2020 10/12/20 | Sold | $189,900 | 0.0% | $106 / Sq Ft |
| 07/20/2020 07/20/20 | For Sale | $189,900 | -- | $106 / Sq Ft |
Tax History Compared to Growth
Tax History
| Year | Tax Paid | Tax Assessment Tax Assessment Total Assessment is a certain percentage of the fair market value that is determined by local assessors to be the total taxable value of land and additions on the property. | Land | Improvement |
|---|---|---|---|---|
| 2024 | $5,209 | $57,940 | $10,150 | $47,790 |
| 2023 | $2,107 | $57,940 | $10,150 | $47,790 |
| 2022 | $2,116 | $57,940 | $10,150 | $47,790 |
| 2021 | $1,662 | $42,650 | $8,510 | $34,140 |
| 2020 | $1,575 | $42,160 | $8,510 | $33,650 |
| 2019 | $1,497 | $42,160 | $8,510 | $33,650 |
| 2018 | $1,455 | $32,590 | $8,510 | $24,080 |
| 2017 | $1,455 | $38,910 | $10,450 | $28,460 |
| 2016 | $1,417 | $38,910 | $10,450 | $28,460 |
| 2015 | $1,412 | $37,630 | $10,450 | $27,180 |
| 2014 | $1,345 | $37,630 | $10,450 | $27,180 |
| 2013 | $1,345 | $37,630 | $10,450 | $27,180 |
Agents Affiliated with this Home
-
Dawn McKnabb

Seller's Agent in 2020
Dawn McKnabb
Red 1 Realty
(614) 216-5611
11 in this area
29 Total Sales
-
Audrey Barr

Buyer's Agent in 2020
Audrey Barr
CRT, Realtors
(740) 974-2973
37 in this area
113 Total Sales
Map
Source: Columbus and Central Ohio Regional MLS
MLS Number: 220023866
APN: 05-33095-400
- 822 Rutter Ave
- 750 E Allen St
- 826 Schory Ave
- 700 E Allen St
- 718 Harding Ave
- 716 N Mount Pleasant Ave
- 652 E 6th Ave
- 638 E 6th Ave
- 1150 E Fair Ave
- 1159 E Fair Ave
- 550 E Allen St
- 632 E 5th Ave
- 811 E Mulberry St
- 841 E Mulberry St
- 434 E Fair Ave
- 723 N Maple St
- 518 E 6th Ave
- 600 N Maple St
- 1304 E Allen St
- 206 N Cherry St
