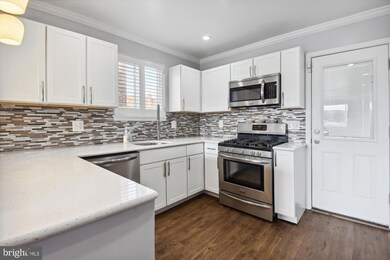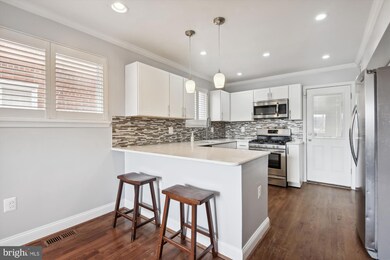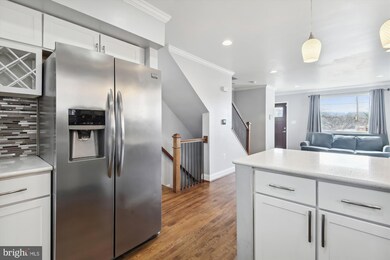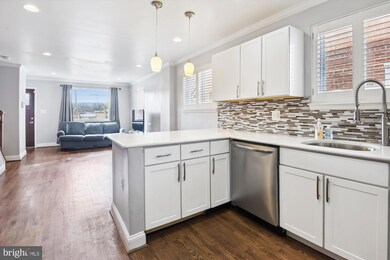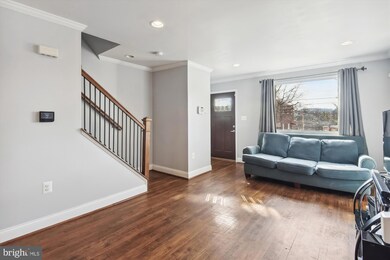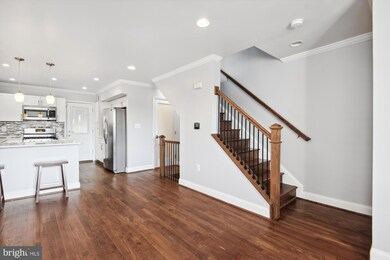
814 Oglethorpe St NE Washington, DC 20011
Lamond Riggs NeighborhoodHighlights
- Eat-In Gourmet Kitchen
- Colonial Architecture
- No HOA
- Open Floorplan
- Wood Flooring
- Upgraded Countertops
About This Home
As of May 2023PRICE DROP
Welcome to this move-in-ready, semi-detached home located in Riggs Park, which boasts 3 bedrooms, 2.5 baths, and a very rare driveway that can support two large vehicles! You’ll enjoy entertaining friends and family in the beautifully renovated kitchen with stainless steel appliances and granite countertops. The kitchen flows into the sun-filled dining room and living room with hardwood floors. From the kitchen, walk out the door to your patio and beyond the grass to your driveway that can fit two large vehicles. Upstairs, enjoy hardwood floors throughout the 3 bedrooms and a lovely renovated full bathroom. On the lower level, the space includes a very large rec room with brand-new floors, a renovated full bath, and a walk-out. The rec room offers ample space for a gym, office, playroom, or an income-producing separate rental unit.
Don’t miss this home’s many extras and extensive updates, including a new roof (2021), hot water heater (2019), HVAC (2019), Sump Pump (2018), fully renovated kitchen and bathrooms, fresh paint throughout, brand new basement wood plank laminate flooring and more!
Riggs Park is a fantastic neighborhood and a genuine community. The location includes easy access to neighborhood conveniences like the Fort Totten metro, Walmart, shopping, dining, easy access to major interstates, and much more!
Townhouse Details
Home Type
- Townhome
Est. Annual Taxes
- $4,434
Year Built
- Built in 1953
Lot Details
- 1,936 Sq Ft Lot
Home Design
- Colonial Architecture
- Brick Exterior Construction
Interior Spaces
- Property has 3 Levels
- Open Floorplan
- Recessed Lighting
- Family Room Off Kitchen
- Wood Flooring
- Stacked Washer and Dryer
Kitchen
- Eat-In Gourmet Kitchen
- <<OvenToken>>
- Stainless Steel Appliances
- Upgraded Countertops
- Disposal
Bedrooms and Bathrooms
- 3 Bedrooms
Finished Basement
- Walk-Up Access
- Exterior Basement Entry
- Natural lighting in basement
Parking
- 2 Parking Spaces
- 2 Driveway Spaces
Utilities
- Forced Air Heating and Cooling System
- Natural Gas Water Heater
Community Details
- No Home Owners Association
- Riggs Park Subdivision
Listing and Financial Details
- Tax Lot 9
- Assessor Parcel Number 3743//0009
Ownership History
Purchase Details
Home Financials for this Owner
Home Financials are based on the most recent Mortgage that was taken out on this home.Purchase Details
Home Financials for this Owner
Home Financials are based on the most recent Mortgage that was taken out on this home.Purchase Details
Home Financials for this Owner
Home Financials are based on the most recent Mortgage that was taken out on this home.Purchase Details
Home Financials for this Owner
Home Financials are based on the most recent Mortgage that was taken out on this home.Purchase Details
Similar Homes in Washington, DC
Home Values in the Area
Average Home Value in this Area
Purchase History
| Date | Type | Sale Price | Title Company |
|---|---|---|---|
| Deed | $570,000 | Universal Title | |
| Interfamily Deed Transfer | -- | None Available | |
| Special Warranty Deed | $515,000 | Federal Title & Escrow Co | |
| Special Warranty Deed | $300,000 | Premium Title & Escrow Llc | |
| Special Warranty Deed | -- | None Available |
Mortgage History
| Date | Status | Loan Amount | Loan Type |
|---|---|---|---|
| Open | $559,675 | FHA | |
| Previous Owner | $76,000 | Stand Alone Refi Refinance Of Original Loan | |
| Previous Owner | $424,000 | New Conventional | |
| Previous Owner | $489,250 | New Conventional | |
| Previous Owner | $350,200 | Unknown |
Property History
| Date | Event | Price | Change | Sq Ft Price |
|---|---|---|---|---|
| 05/09/2023 05/09/23 | Sold | $570,000 | 0.0% | $349 / Sq Ft |
| 04/14/2023 04/14/23 | Pending | -- | -- | -- |
| 03/10/2023 03/10/23 | Price Changed | $569,950 | -3.4% | $349 / Sq Ft |
| 02/17/2023 02/17/23 | Price Changed | $589,950 | -1.7% | $361 / Sq Ft |
| 12/09/2022 12/09/22 | For Sale | $599,950 | +16.5% | $368 / Sq Ft |
| 11/01/2016 11/01/16 | Sold | $515,000 | -2.6% | $465 / Sq Ft |
| 09/29/2016 09/29/16 | Pending | -- | -- | -- |
| 09/17/2016 09/17/16 | For Sale | $529,000 | +2.7% | $477 / Sq Ft |
| 09/16/2016 09/16/16 | Off Market | $515,000 | -- | -- |
| 09/15/2016 09/15/16 | For Sale | $529,000 | +76.3% | $477 / Sq Ft |
| 06/29/2016 06/29/16 | Sold | $300,000 | 0.0% | $271 / Sq Ft |
| 06/29/2016 06/29/16 | Off Market | $300,000 | -- | -- |
| 06/28/2016 06/28/16 | For Sale | $325,000 | +8.3% | $293 / Sq Ft |
| 06/22/2016 06/22/16 | Pending | -- | -- | -- |
| 06/11/2016 06/11/16 | Off Market | $300,000 | -- | -- |
| 06/06/2016 06/06/16 | Price Changed | $325,000 | -7.1% | $293 / Sq Ft |
| 05/23/2016 05/23/16 | For Sale | $350,000 | +16.7% | $316 / Sq Ft |
| 05/22/2016 05/22/16 | Off Market | $300,000 | -- | -- |
| 04/17/2016 04/17/16 | Price Changed | $350,000 | 0.0% | $316 / Sq Ft |
| 04/17/2016 04/17/16 | For Sale | $350,000 | +7.7% | $316 / Sq Ft |
| 04/01/2016 04/01/16 | Pending | -- | -- | -- |
| 04/01/2016 04/01/16 | For Sale | $325,000 | -- | $293 / Sq Ft |
Tax History Compared to Growth
Tax History
| Year | Tax Paid | Tax Assessment Tax Assessment Total Assessment is a certain percentage of the fair market value that is determined by local assessors to be the total taxable value of land and additions on the property. | Land | Improvement |
|---|---|---|---|---|
| 2024 | $4,667 | $636,090 | $296,300 | $339,790 |
| 2023 | $4,612 | $626,550 | $289,340 | $337,210 |
| 2022 | $4,434 | $600,390 | $274,330 | $326,060 |
| 2021 | $4,238 | $574,990 | $270,280 | $304,710 |
| 2020 | $4,212 | $571,200 | $265,660 | $305,540 |
| 2019 | $4,107 | $557,990 | $244,170 | $313,820 |
| 2018 | $4,015 | $545,730 | $0 | $0 |
| 2017 | $1,867 | $490,120 | $0 | $0 |
| 2016 | $2,313 | $272,100 | $0 | $0 |
| 2015 | $1,967 | $231,360 | $0 | $0 |
| 2014 | $1,842 | $216,660 | $0 | $0 |
Agents Affiliated with this Home
-
Anne Harris

Seller's Agent in 2023
Anne Harris
Long & Foster
(315) 657-4093
1 in this area
13 Total Sales
-
Reed Haynie

Buyer's Agent in 2023
Reed Haynie
TTR Sotheby's International Realty
(202) 302-8726
1 in this area
54 Total Sales
-
Bill Jackson

Seller's Agent in 2016
Bill Jackson
Real Living at Home
(202) 256-9530
3 in this area
47 Total Sales
-
De'Larue Shelton

Seller's Agent in 2016
De'Larue Shelton
Samson Properties
(202) 573-8320
8 Total Sales
-
Anslie Stokes

Buyer's Agent in 2016
Anslie Stokes
Corcoran McEnearney
(202) 270-1081
1 in this area
247 Total Sales
Map
Source: Bright MLS
MLS Number: DCDC2077164
APN: 3743-0009
- 821 Oglethorpe St NE
- 5908 8th St NE
- 658 Nicholson St NE
- 1001 Chillum Rd Unit 119
- 1001 Chillum Rd Unit 303
- 1005 Chillum Rd Unit 310
- 1005 Chillum Rd Unit 415
- 1005 Chillum Rd Unit 402
- 1009 Chillum Rd Unit 305
- 1009 Chillum Rd Unit 217
- 5601 Parker House Terrace
- 5309 Chillum Place NE
- 624 Jefferson St NE
- 5401 Chillum Place NE
- 5131 Chillum Place NE
- 5515 Chillum Place NE
- 714 Hamilton St NE
- 5213 12th St NE
- 5155 8th St NE
- 5605 Burgess Dr

