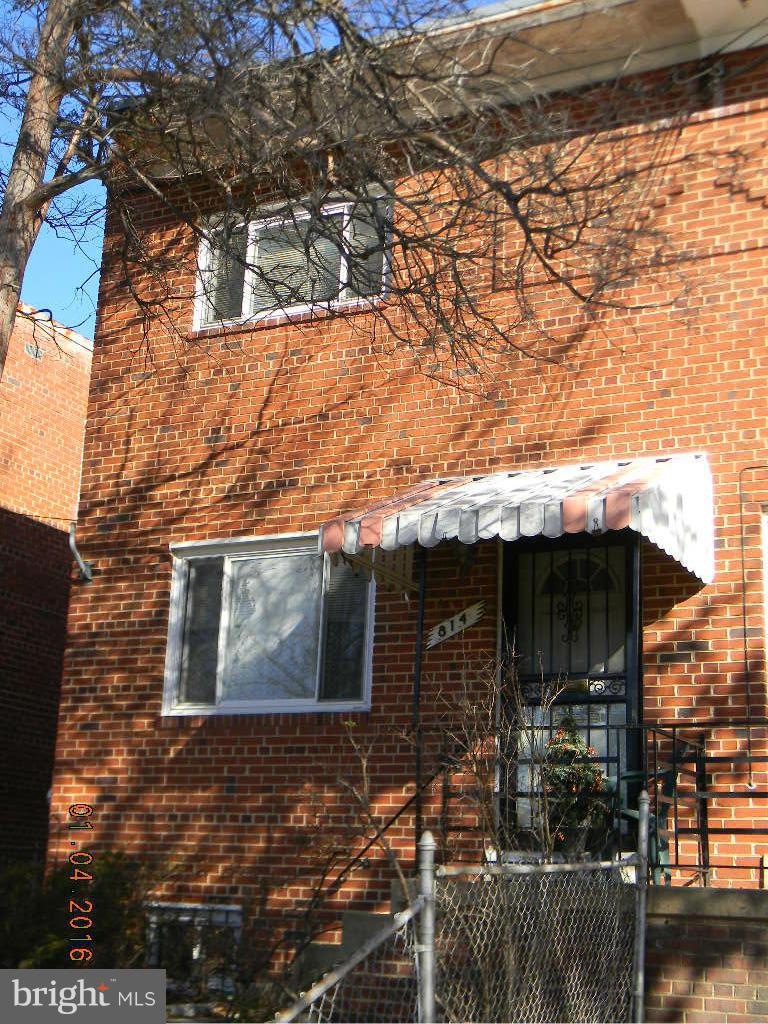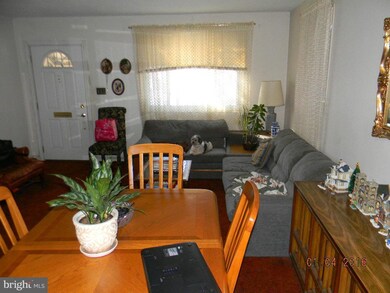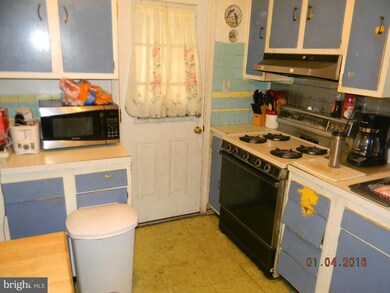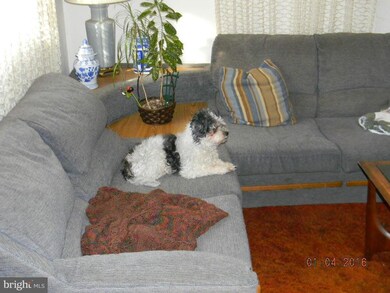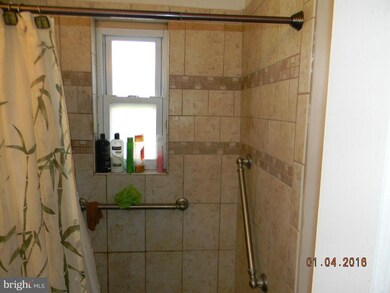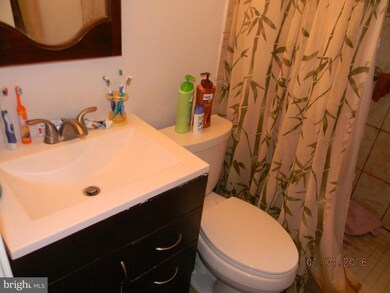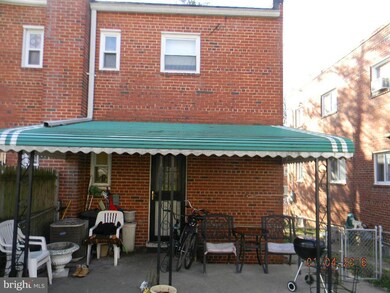
814 Oglethorpe St NE Washington, DC 20011
Lamond Riggs NeighborhoodHighlights
- Colonial Architecture
- Den
- Laundry Room
- No HOA
- Eat-In Kitchen
- Forced Air Heating and Cooling System
About This Home
As of May 2023Back on the Market, fully available. Great Value on Riggs Park House. Located walking distance to the Fort Totten Metro Station and the new Wal-Mart. 15 min drive to downtown DC. Located near major Rds, the Beltway and major bus routes. Walking distance to Giant Foods. Solidly built Semi-Detached home with backyard that is perfect for entertaining.
Townhouse Details
Home Type
- Townhome
Est. Annual Taxes
- $1,966
Year Built
- Built in 1953
Lot Details
- 1,936 Sq Ft Lot
- 1 Common Wall
Parking
- On-Street Parking
Home Design
- Semi-Detached or Twin Home
- Colonial Architecture
- Brick Exterior Construction
Interior Spaces
- Property has 3 Levels
- Window Treatments
- Combination Dining and Living Room
- Den
- Improved Basement
- Rear Basement Entry
Kitchen
- Eat-In Kitchen
- Electric Oven or Range
Bedrooms and Bathrooms
- 3 Bedrooms
- 1.5 Bathrooms
Laundry
- Laundry Room
- Dryer
- Washer
Utilities
- Forced Air Heating and Cooling System
- Natural Gas Water Heater
Community Details
- No Home Owners Association
- Riggs Park Subdivision
Listing and Financial Details
- Tax Lot 9
- Assessor Parcel Number 3743//0009
Ownership History
Purchase Details
Home Financials for this Owner
Home Financials are based on the most recent Mortgage that was taken out on this home.Purchase Details
Home Financials for this Owner
Home Financials are based on the most recent Mortgage that was taken out on this home.Purchase Details
Home Financials for this Owner
Home Financials are based on the most recent Mortgage that was taken out on this home.Purchase Details
Home Financials for this Owner
Home Financials are based on the most recent Mortgage that was taken out on this home.Purchase Details
Similar Homes in Washington, DC
Home Values in the Area
Average Home Value in this Area
Purchase History
| Date | Type | Sale Price | Title Company |
|---|---|---|---|
| Deed | $570,000 | Universal Title | |
| Interfamily Deed Transfer | -- | None Available | |
| Special Warranty Deed | $515,000 | Federal Title & Escrow Co | |
| Special Warranty Deed | $300,000 | Premium Title & Escrow Llc | |
| Special Warranty Deed | -- | None Available |
Mortgage History
| Date | Status | Loan Amount | Loan Type |
|---|---|---|---|
| Open | $559,675 | FHA | |
| Previous Owner | $76,000 | Stand Alone Refi Refinance Of Original Loan | |
| Previous Owner | $424,000 | New Conventional | |
| Previous Owner | $489,250 | New Conventional | |
| Previous Owner | $350,200 | Unknown |
Property History
| Date | Event | Price | Change | Sq Ft Price |
|---|---|---|---|---|
| 05/09/2023 05/09/23 | Sold | $570,000 | 0.0% | $349 / Sq Ft |
| 04/14/2023 04/14/23 | Pending | -- | -- | -- |
| 03/10/2023 03/10/23 | Price Changed | $569,950 | -3.4% | $349 / Sq Ft |
| 02/17/2023 02/17/23 | Price Changed | $589,950 | -1.7% | $361 / Sq Ft |
| 12/09/2022 12/09/22 | For Sale | $599,950 | +16.5% | $368 / Sq Ft |
| 11/01/2016 11/01/16 | Sold | $515,000 | -2.6% | $465 / Sq Ft |
| 09/29/2016 09/29/16 | Pending | -- | -- | -- |
| 09/17/2016 09/17/16 | For Sale | $529,000 | +2.7% | $477 / Sq Ft |
| 09/16/2016 09/16/16 | Off Market | $515,000 | -- | -- |
| 09/15/2016 09/15/16 | For Sale | $529,000 | +76.3% | $477 / Sq Ft |
| 06/29/2016 06/29/16 | Sold | $300,000 | 0.0% | $271 / Sq Ft |
| 06/29/2016 06/29/16 | Off Market | $300,000 | -- | -- |
| 06/28/2016 06/28/16 | For Sale | $325,000 | +8.3% | $293 / Sq Ft |
| 06/22/2016 06/22/16 | Pending | -- | -- | -- |
| 06/11/2016 06/11/16 | Off Market | $300,000 | -- | -- |
| 06/06/2016 06/06/16 | Price Changed | $325,000 | -7.1% | $293 / Sq Ft |
| 05/23/2016 05/23/16 | For Sale | $350,000 | +16.7% | $316 / Sq Ft |
| 05/22/2016 05/22/16 | Off Market | $300,000 | -- | -- |
| 04/17/2016 04/17/16 | Price Changed | $350,000 | 0.0% | $316 / Sq Ft |
| 04/17/2016 04/17/16 | For Sale | $350,000 | +7.7% | $316 / Sq Ft |
| 04/01/2016 04/01/16 | Pending | -- | -- | -- |
| 04/01/2016 04/01/16 | For Sale | $325,000 | -- | $293 / Sq Ft |
Tax History Compared to Growth
Tax History
| Year | Tax Paid | Tax Assessment Tax Assessment Total Assessment is a certain percentage of the fair market value that is determined by local assessors to be the total taxable value of land and additions on the property. | Land | Improvement |
|---|---|---|---|---|
| 2024 | $4,667 | $636,090 | $296,300 | $339,790 |
| 2023 | $4,612 | $626,550 | $289,340 | $337,210 |
| 2022 | $4,434 | $600,390 | $274,330 | $326,060 |
| 2021 | $4,238 | $574,990 | $270,280 | $304,710 |
| 2020 | $4,212 | $571,200 | $265,660 | $305,540 |
| 2019 | $4,107 | $557,990 | $244,170 | $313,820 |
| 2018 | $4,015 | $545,730 | $0 | $0 |
| 2017 | $1,867 | $490,120 | $0 | $0 |
| 2016 | $2,313 | $272,100 | $0 | $0 |
| 2015 | $1,967 | $231,360 | $0 | $0 |
| 2014 | $1,842 | $216,660 | $0 | $0 |
Agents Affiliated with this Home
-
Anne Harris

Seller's Agent in 2023
Anne Harris
Long & Foster
(315) 657-4093
1 in this area
13 Total Sales
-
Reed Haynie

Buyer's Agent in 2023
Reed Haynie
TTR Sotheby's International Realty
(202) 302-8726
1 in this area
54 Total Sales
-
Bill Jackson

Seller's Agent in 2016
Bill Jackson
Real Living at Home
(202) 256-9530
3 in this area
47 Total Sales
-
De'Larue Shelton

Seller's Agent in 2016
De'Larue Shelton
Samson Properties
(202) 573-8320
8 Total Sales
-
Anslie Stokes

Buyer's Agent in 2016
Anslie Stokes
Corcoran McEnearney
(202) 270-1081
1 in this area
247 Total Sales
Map
Source: Bright MLS
MLS Number: 1001363539
APN: 3743-0009
- 821 Oglethorpe St NE
- 5908 8th St NE
- 658 Nicholson St NE
- 1001 Chillum Rd Unit 119
- 1001 Chillum Rd Unit 303
- 1005 Chillum Rd Unit 310
- 1005 Chillum Rd Unit 415
- 1005 Chillum Rd Unit 402
- 1009 Chillum Rd Unit 305
- 1009 Chillum Rd Unit 217
- 5601 Parker House Terrace
- 5309 Chillum Place NE
- 624 Jefferson St NE
- 5401 Chillum Place NE
- 5131 Chillum Place NE
- 5515 Chillum Place NE
- 714 Hamilton St NE
- 5213 12th St NE
- 5155 8th St NE
- 5605 Burgess Dr
