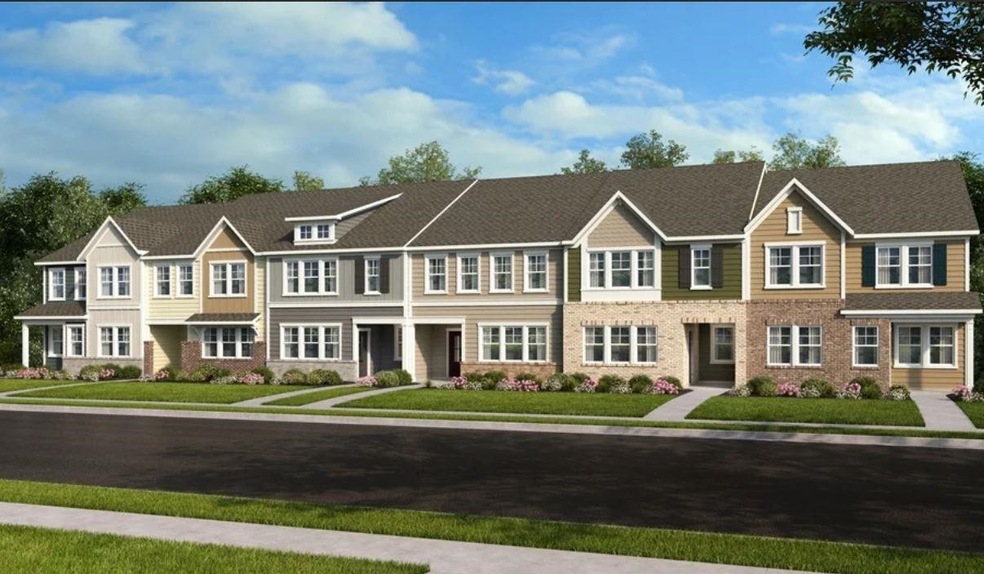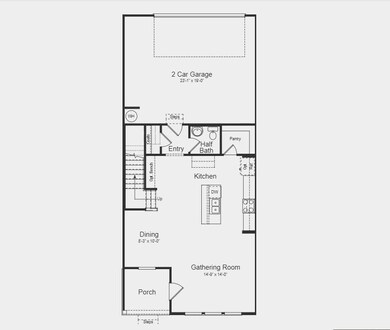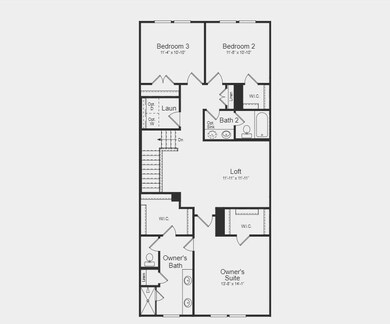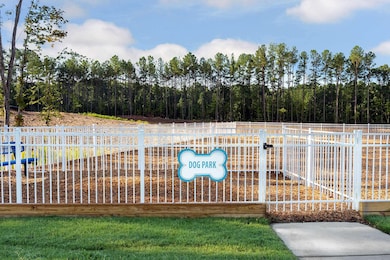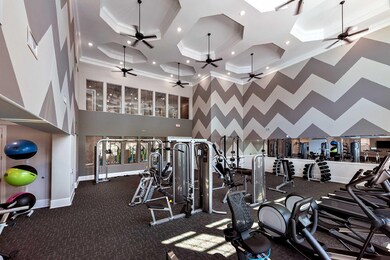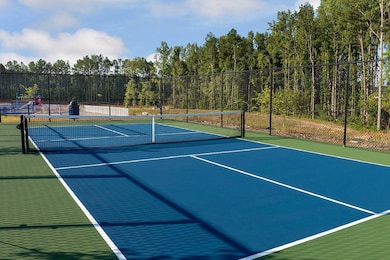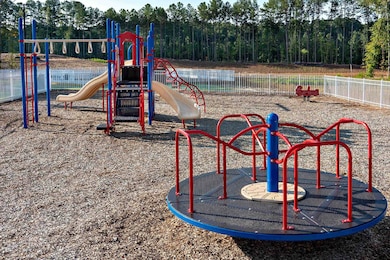
814 Patriot Summit Ln Unit 82 Apex, NC 27523
Green Level NeighborhoodEstimated Value: $385,000 - $514,000
Highlights
- Fitness Center
- New Construction
- Traditional Architecture
- Salem Elementary Rated A
- Clubhouse
- Loft
About This Home
As of February 2022MLS# 2410396 The Eastwood provides the gracious open feeling you want in a home! First floor highlights a stunning kitchen, walk-in pantry, gathering room and dining area adjacent to the kitchen. Owner's suite with two additional bedrooms and loft round out the second floor! Structural options added include: gourmet kitchen, open oak stair treads, sink in secondary bath.
Last Agent to Sell the Property
Hollie McFarlin
Taylor Morrison of Carolinas, License #283785 Listed on: 09/29/2021
Co-Listed By
Joye Bright
Taylor Morrison of Carolinas, License #223548
Townhouse Details
Home Type
- Townhome
Est. Annual Taxes
- $3,932
Year Built
- Built in 2022 | New Construction
Lot Details
- 2,222 Sq Ft Lot
- Lot Dimensions are 94 x 24 x 94 x 24
- Landscaped
HOA Fees
Parking
- 2 Car Attached Garage
- Rear-Facing Garage
- Garage Door Opener
Home Design
- Traditional Architecture
- Brick Exterior Construction
- Slab Foundation
- Frame Construction
Interior Spaces
- 1,934 Sq Ft Home
- 2-Story Property
- Smooth Ceilings
- Entrance Foyer
- Family Room
- Dining Room
- Loft
- Utility Room
- Pull Down Stairs to Attic
Kitchen
- Built-In Convection Oven
- Gas Cooktop
- Range Hood
- Microwave
- Plumbed For Ice Maker
- Dishwasher
- Granite Countertops
- Quartz Countertops
Flooring
- Carpet
- Laminate
- Ceramic Tile
Bedrooms and Bathrooms
- 3 Bedrooms
- Walk-In Closet
- Private Water Closet
- Bathtub with Shower
- Walk-in Shower
Laundry
- Laundry Room
- Laundry on upper level
Home Security
Outdoor Features
- Rain Gutters
- Porch
Schools
- Salem Elementary And Middle School
- Green Level High School
Utilities
- Forced Air Zoned Heating and Cooling System
- Heating System Uses Natural Gas
- Electric Water Heater
Listing and Financial Details
- Home warranty included in the sale of the property
Community Details
Overview
- Association fees include ground maintenance
- Elite Management Association, Phone Number (919) 233-7660
- Built by Taylor Morrison of Carolinas
- Townes At Westford Subdivision, Eastwood C Floorplan
Recreation
- Community Playground
- Fitness Center
- Community Pool
Additional Features
- Clubhouse
- Fire and Smoke Detector
Ownership History
Purchase Details
Home Financials for this Owner
Home Financials are based on the most recent Mortgage that was taken out on this home.Similar Homes in Apex, NC
Home Values in the Area
Average Home Value in this Area
Purchase History
| Date | Buyer | Sale Price | Title Company |
|---|---|---|---|
| Chinnadurai Arumugam | $394,000 | Moore & Alphin Pllc |
Mortgage History
| Date | Status | Borrower | Loan Amount |
|---|---|---|---|
| Open | Chinnadurai Arumugam | $374,227 |
Property History
| Date | Event | Price | Change | Sq Ft Price |
|---|---|---|---|---|
| 12/15/2023 12/15/23 | Off Market | $393,923 | -- | -- |
| 02/22/2022 02/22/22 | Sold | $393,923 | 0.0% | $204 / Sq Ft |
| 10/21/2021 10/21/21 | Price Changed | $393,923 | -0.9% | $204 / Sq Ft |
| 09/28/2021 09/28/21 | Pending | -- | -- | -- |
| 09/28/2021 09/28/21 | For Sale | $397,453 | -- | $206 / Sq Ft |
Tax History Compared to Growth
Tax History
| Year | Tax Paid | Tax Assessment Tax Assessment Total Assessment is a certain percentage of the fair market value that is determined by local assessors to be the total taxable value of land and additions on the property. | Land | Improvement |
|---|---|---|---|---|
| 2024 | $3,932 | $458,323 | $115,000 | $343,323 |
| 2023 | $3,589 | $325,344 | $75,000 | $250,344 |
| 2022 | $2,834 | $325,344 | $75,000 | $250,344 |
| 2021 | $743 | $75,000 | $75,000 | $0 |
| 2020 | $0 | $75,000 | $75,000 | $0 |
Agents Affiliated with this Home
-
H
Seller's Agent in 2022
Hollie McFarlin
Taylor Morrison of Carolinas,
(919) 380-7223
142 in this area
142 Total Sales
-
J
Seller Co-Listing Agent in 2022
Joye Bright
Taylor Morrison of Carolinas,
(919) 724-3589
-
Ajaysen Vangoor

Buyer's Agent in 2022
Ajaysen Vangoor
Guru Realty Inc.
(919) 717-1419
5 in this area
23 Total Sales
Map
Source: Doorify MLS
MLS Number: 2410396
APN: 0722.02-77-2363-000
- 1643 Wimberly Rd
- 2528 Forge Village Way
- 931 Haybeck Ln
- 938 Haybeck Ln
- 803 Courting St
- 1726 Wimberly Rd
- 2533 Sunnybranch Ln
- 2528 Rambling Creek Rd
- 2517 Sunnybranch Ln
- 2527 Sidewinder Ct
- 679 Mirkwood Ave
- 671 Mirkwood Ave
- 7529 Creekbird Rd
- 2713 Tunstall Grove Dr
- 3212 Us 64 Hwy W
- 687 Mirkwood Ave
- 683 Mirkwood Ave
- 681 Mirkwood Ave
- 203 Chilcott Ln
- 964 Double Helix Rd
- 814 Patriot Summit Ln Unit 82
- 812 Patriot Summit Ln Unit 83
- 816 Patriot Summit Ln Unit 81
- 810 Patriot Summit Ln Unit 84
- 818 Patriot Summit Ln
- 818 Patriot Summit Ln Unit 80
- 804 Patriot Summit Ln
- 1645 Wimberly Rd
- 1643 Wimberly Rd Unit 36
- 1647 Wimberly Rd
- 822 Patriot Summit Ln Unit 79
- 1649 Wimberly Rd
- 1649 Wimberly Rd Unit 39
- 1639 Wimberly Rd
- 1639 Wimberly Rd Unit 35
- 802 Patriot Summit Ln
- 802 Patriot Summit Ln Unit 87
- 1651 Wimberly Rd
- 2550 Forge Village Way
- 1637 Wimberly Rd Unit 34
