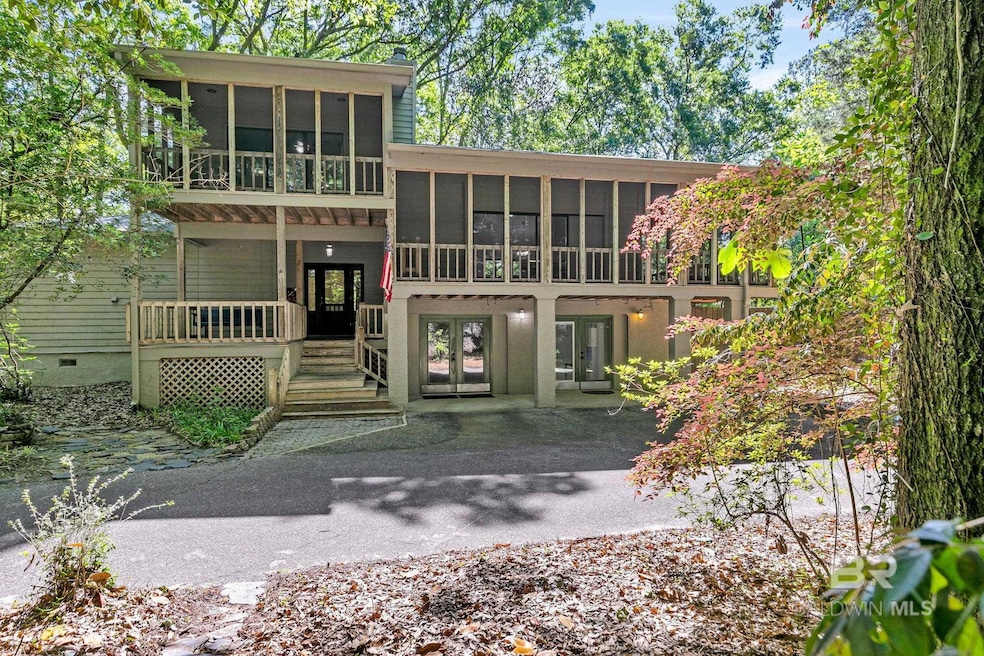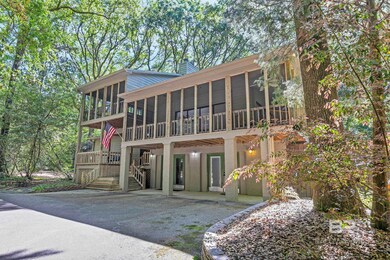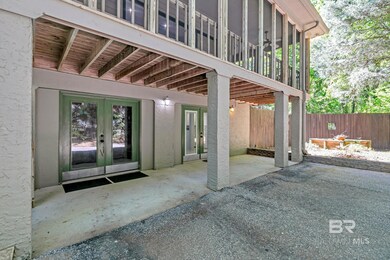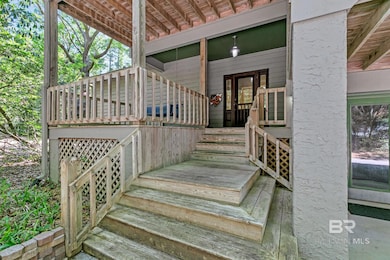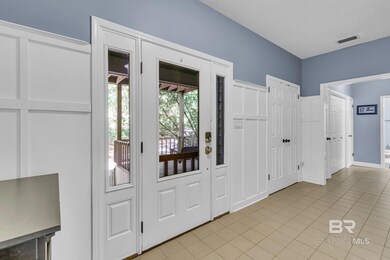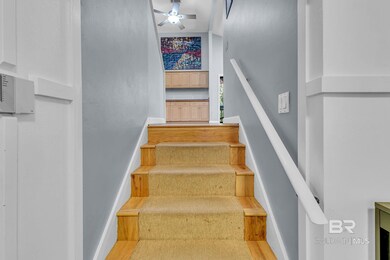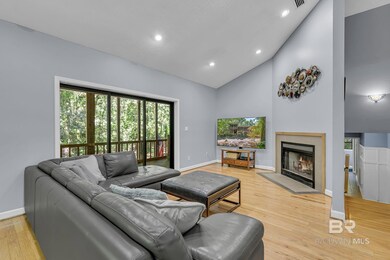
814 Pinewood Ct Daphne, AL 36526
Montrose NeighborhoodHighlights
- View of Trees or Woods
- 1.42 Acre Lot
- Contemporary Architecture
- W. J. Carroll Intermediate School Rated A-
- Fireplace in Primary Bedroom
- Wooded Lot
About This Home
As of August 2024One of a Kind Hidden Gem in the Olde Towne Daphne area of the Eastern Shore! This property is situated on just under 1.5 acres of wooded land at the end of a private cul-de-sac. Best described as a multi-level mountain like craftsman oasis, this home has many cool features that you don’t see every day in your typical Eastern Shore home. Close to 900 square feet of wrap around screened porches, an in-ground pool with massive deck space for entertaining, and a separate ground level apartment! The main area of the home has 3 Bedrooms and 2 Bathrooms. The Bedrooms are all very large spaces with many windows, engineered wood floors, tall ceilings, built-in shelving and walk in closets. The primary suite is on the top level of the home with almost 600 square feet of living space with its own private screened in porch, a built-in fireplace and tall ceilings. It opens into a large private bathroom with double vanities, cave shower, large garden tub, pocket doors, and a walk-in closet. The open layout of the living room and kitchen is flanked on all sides by the large wrap around screened in porch. The kitchen has stainless appliances, gas cooktop and natural wood cabinets. This home has tons of great finishes and custom features. Plus, there is a massive amount of storage! Buyer to verify all information during due diligence.
Home Details
Home Type
- Single Family
Est. Annual Taxes
- $2,608
Year Built
- Built in 1990
Lot Details
- 1.42 Acre Lot
- Cul-De-Sac
- Fenced
- Wooded Lot
Parking
- Converted Garage
Home Design
- Contemporary Architecture
- Wood Frame Construction
- Dimensional Roof
- Wood Siding
Interior Spaces
- 3,200 Sq Ft Home
- 3-Story Property
- Vaulted Ceiling
- Wood Burning Fireplace
- Great Room with Fireplace
- 2 Fireplaces
- Combination Kitchen and Dining Room
- Screened Porch
- Views of Woods
- Termite Clearance
Kitchen
- Gas Range
- Microwave
- Dishwasher
- Disposal
Flooring
- Wood
- Tile
- Vinyl
Bedrooms and Bathrooms
- 4 Bedrooms
- Fireplace in Primary Bedroom
- Primary bedroom located on third floor
- Split Bedroom Floorplan
- Walk-In Closet
- 3 Full Bathrooms
- Dual Vanity Sinks in Primary Bathroom
- Soaking Tub
- Separate Shower
Schools
- Daphne Elementary School
- Daphne Middle School
- Daphne High School
Additional Features
- Outdoor Storage
- Heating Available
Community Details
- No Home Owners Association
- Association fees include common area insurance, ground maintenance
Listing and Financial Details
- Legal Lot and Block 7 / 7
- Assessor Parcel Number 4309292000042.006
Ownership History
Purchase Details
Home Financials for this Owner
Home Financials are based on the most recent Mortgage that was taken out on this home.Purchase Details
Home Financials for this Owner
Home Financials are based on the most recent Mortgage that was taken out on this home.Purchase Details
Home Financials for this Owner
Home Financials are based on the most recent Mortgage that was taken out on this home.Purchase Details
Home Financials for this Owner
Home Financials are based on the most recent Mortgage that was taken out on this home.Similar Homes in the area
Home Values in the Area
Average Home Value in this Area
Purchase History
| Date | Type | Sale Price | Title Company |
|---|---|---|---|
| Warranty Deed | $593,000 | None Listed On Document | |
| Quit Claim Deed | $130,000 | None Listed On Document | |
| Warranty Deed | $315,000 | Stewart Title | |
| Warranty Deed | $279,000 | None Available |
Mortgage History
| Date | Status | Loan Amount | Loan Type |
|---|---|---|---|
| Open | $293,000 | New Conventional | |
| Previous Owner | $375,000 | New Conventional | |
| Previous Owner | $150,000 | Credit Line Revolving | |
| Previous Owner | $246,935 | New Conventional | |
| Previous Owner | $47,250 | Credit Line Revolving | |
| Previous Owner | $252,000 | New Conventional | |
| Previous Owner | $223,200 | New Conventional | |
| Previous Owner | $100,000 | Credit Line Revolving |
Property History
| Date | Event | Price | Change | Sq Ft Price |
|---|---|---|---|---|
| 08/23/2024 08/23/24 | Sold | $593,000 | -1.2% | $185 / Sq Ft |
| 07/17/2024 07/17/24 | Pending | -- | -- | -- |
| 07/15/2024 07/15/24 | For Sale | $600,000 | +90.5% | $188 / Sq Ft |
| 06/01/2016 06/01/16 | Sold | $315,000 | 0.0% | $97 / Sq Ft |
| 06/01/2016 06/01/16 | Sold | $315,000 | 0.0% | $97 / Sq Ft |
| 04/13/2016 04/13/16 | Pending | -- | -- | -- |
| 04/13/2016 04/13/16 | Pending | -- | -- | -- |
| 03/18/2016 03/18/16 | For Sale | $315,000 | +12.9% | $97 / Sq Ft |
| 05/30/2012 05/30/12 | Sold | $279,000 | 0.0% | $87 / Sq Ft |
| 05/30/2012 05/30/12 | Sold | $279,000 | 0.0% | $87 / Sq Ft |
| 03/23/2012 03/23/12 | Pending | -- | -- | -- |
| 03/20/2012 03/20/12 | Pending | -- | -- | -- |
| 01/09/2012 01/09/12 | For Sale | $279,000 | -- | $87 / Sq Ft |
Tax History Compared to Growth
Tax History
| Year | Tax Paid | Tax Assessment Tax Assessment Total Assessment is a certain percentage of the fair market value that is determined by local assessors to be the total taxable value of land and additions on the property. | Land | Improvement |
|---|---|---|---|---|
| 2024 | $4,952 | $107,660 | $25,960 | $81,700 |
| 2023 | $2,563 | $56,700 | $13,160 | $43,540 |
| 2022 | $1,800 | $42,900 | $0 | $0 |
| 2021 | $1,615 | $38,320 | $0 | $0 |
| 2020 | $1,562 | $37,380 | $0 | $0 |
| 2019 | $1,549 | $37,060 | $0 | $0 |
| 2018 | $1,370 | $32,900 | $0 | $0 |
| 2017 | $1,324 | $31,840 | $0 | $0 |
| 2016 | $1,289 | $31,020 | $0 | $0 |
| 2015 | $1,233 | $29,720 | $0 | $0 |
| 2014 | $1,260 | $30,340 | $0 | $0 |
| 2013 | -- | $28,980 | $0 | $0 |
Agents Affiliated with this Home
-
Bo Nichols

Seller's Agent in 2024
Bo Nichols
Nichols Real Estate
(251) 604-9705
5 in this area
136 Total Sales
-
Ruth M. Rye
R
Buyer's Agent in 2024
Ruth M. Rye
Nichols Real Estate
1 in this area
44 Total Sales
-

Seller's Agent in 2016
Dena Pittman
Coldwell Banker Reehl Prop Daphne
(251) 490-2030
81 Total Sales
-

Buyer's Agent in 2016
Amy Woodruff
IXL Real Estate LLC
(251) 591-8059
21 Total Sales
-
R
Seller's Agent in 2012
Rebecca Springer
Coldwell Banker JME Realty (01)
-
N
Seller's Agent in 2012
Non Member
Non Member Office
Map
Source: Baldwin REALTORS®
MLS Number: 364784
APN: 43-09-29-2-000-042.006
- 0 Ryan Ave Unit 1 340287
- 408 Village Dr
- 707 Daphmont Dr Unit Lots 8 & 9
- 709 Oak Bluff Dr
- 711 Daphmont Dr Unit 7
- 136 Sandy Shoal Loop
- 127 North Dr
- 133 North Dr
- 23948 3rd St
- 23951 Us Highway 98 Unit 2
- 206 North Cir
- 0 Sandstone Ct Unit 347 378399
- 507 Pine St
- 0 Jones St
- 509 Pine St
- 0 Deer Ave Unit 378917
- 24168 Bayshore Dr
- 109 Ashton Ct
- 23800 Main St
- 1009 Jones St
