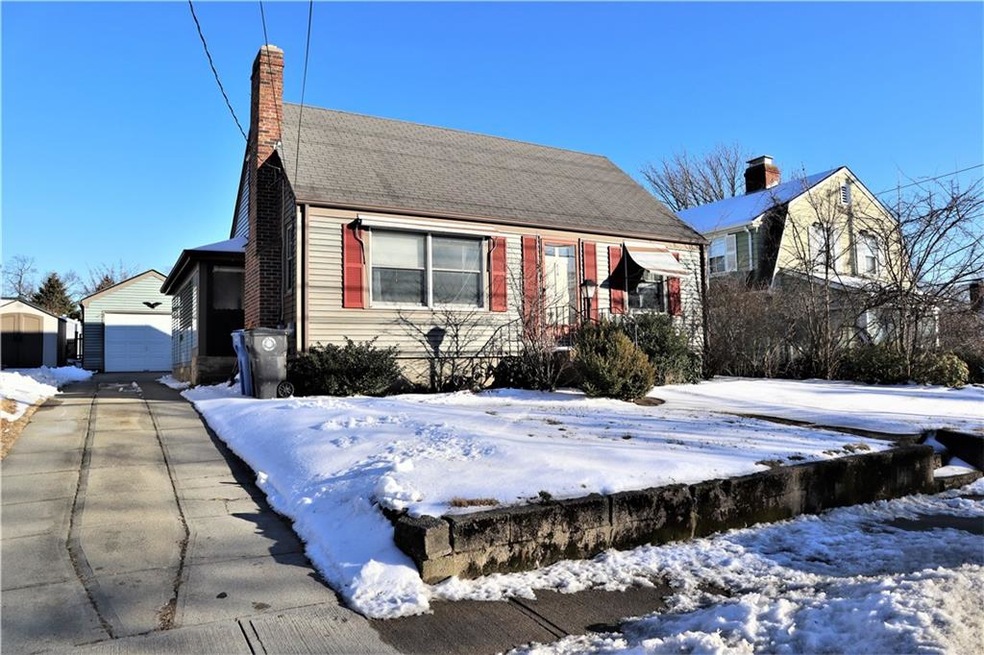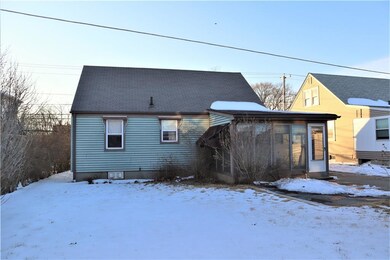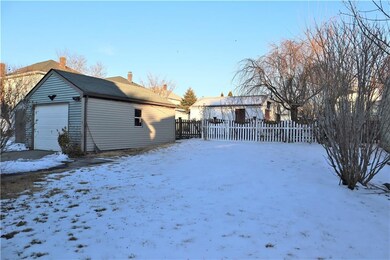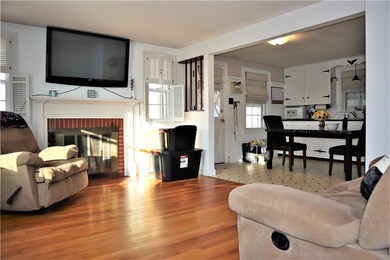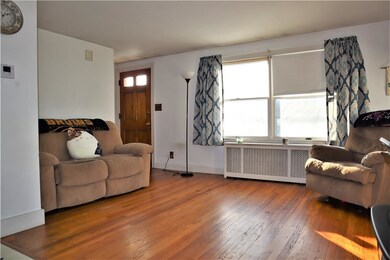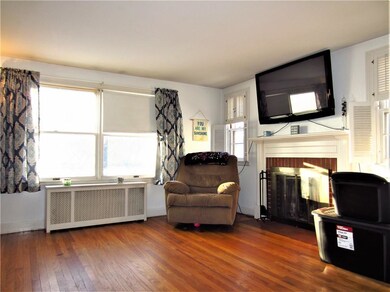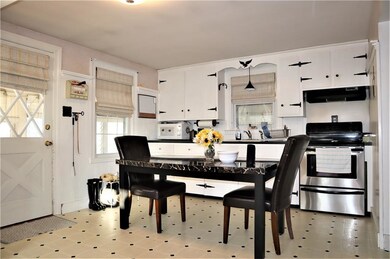
814 Pontiac Ave Cranston, RI 02910
Eden Park NeighborhoodHighlights
- Cape Cod Architecture
- Attic
- Thermal Windows
- Wood Flooring
- 1 Car Detached Garage
- Porch
About This Home
As of July 2024Welcome to this Wonderful 2 Bed, 1 Bath, Cape Cod Home in Move-in Condition! Boasts: Nice and Bright Open Floor Plan, Wood Burning Fireplace, Hardwood Floors Throughout the Living Room, Hall & Bedrooms, Vinyl Siding, Large 1 Car Garage, Screened/Glassed in Porch, Cement Patio, Spacious Backyard, Full Dry Basement with Laundry Area and Plenty of Storage! Huge Plus is the Unfinished Upstairs for Possible Expansion for; 2 More Beds & Bathroom? Huge Master Suite? Media Room? Great Space for Any Ideas! Top It off with a Newer Gas Boiler, Gas Hot Water Heater and a Very Convenient Location for Easy Highway Access and All Your Shopping Needs! WELCOME HOME!
Home Details
Home Type
- Single Family
Est. Annual Taxes
- $3,577
Year Built
- Built in 1950
Lot Details
- 4,792 Sq Ft Lot
Parking
- 1 Car Detached Garage
Home Design
- Cape Cod Architecture
- Vinyl Siding
- Concrete Perimeter Foundation
Interior Spaces
- 768 Sq Ft Home
- 2-Story Property
- Fireplace Features Masonry
- Thermal Windows
- Storage Room
- Utility Room
- Permanent Attic Stairs
Kitchen
- Oven
- Range
Flooring
- Wood
- Laminate
- Ceramic Tile
Bedrooms and Bathrooms
- 2 Bedrooms
- 1 Full Bathroom
Laundry
- Laundry Room
- Dryer
- Washer
Unfinished Basement
- Basement Fills Entire Space Under The House
- Interior Basement Entry
Outdoor Features
- Screened Patio
- Porch
Utilities
- No Cooling
- Heating System Uses Gas
- Heating System Uses Steam
- 100 Amp Service
- Gas Water Heater
- Cable TV Available
Community Details
- Garden City Subdivision
- Shops
Listing and Financial Details
- Tax Lot 2040
- Assessor Parcel Number 814PONTIACAVCRAN
Ownership History
Purchase Details
Home Financials for this Owner
Home Financials are based on the most recent Mortgage that was taken out on this home.Purchase Details
Home Financials for this Owner
Home Financials are based on the most recent Mortgage that was taken out on this home.Purchase Details
Map
Similar Homes in the area
Home Values in the Area
Average Home Value in this Area
Purchase History
| Date | Type | Sale Price | Title Company |
|---|---|---|---|
| Warranty Deed | $410,000 | None Available | |
| Warranty Deed | $410,000 | None Available | |
| Warranty Deed | $345,000 | None Available | |
| Warranty Deed | $345,000 | None Available | |
| Executors Deed | -- | -- | |
| Executors Deed | -- | -- |
Mortgage History
| Date | Status | Loan Amount | Loan Type |
|---|---|---|---|
| Open | $402,573 | FHA | |
| Closed | $15,000 | Second Mortgage Made To Cover Down Payment | |
| Closed | $402,573 | FHA | |
| Previous Owner | $338,751 | FHA | |
| Previous Owner | $10,000 | No Value Available | |
| Previous Owner | $10,000 | No Value Available | |
| Previous Owner | $10,000 | No Value Available |
Property History
| Date | Event | Price | Change | Sq Ft Price |
|---|---|---|---|---|
| 07/15/2024 07/15/24 | Sold | $410,000 | +8.2% | $329 / Sq Ft |
| 04/09/2024 04/09/24 | Pending | -- | -- | -- |
| 04/03/2024 04/03/24 | For Sale | $379,000 | +9.9% | $304 / Sq Ft |
| 08/12/2022 08/12/22 | Sold | $345,000 | +6.2% | $276 / Sq Ft |
| 07/26/2022 07/26/22 | Pending | -- | -- | -- |
| 06/30/2022 06/30/22 | For Sale | $325,000 | +24.3% | $260 / Sq Ft |
| 04/15/2022 04/15/22 | Sold | $261,500 | +4.6% | $340 / Sq Ft |
| 03/09/2022 03/09/22 | Pending | -- | -- | -- |
| 03/02/2022 03/02/22 | For Sale | $250,000 | 0.0% | $326 / Sq Ft |
| 04/20/2016 04/20/16 | For Rent | $1,300 | 0.0% | -- |
| 04/20/2016 04/20/16 | Rented | $1,300 | +8.3% | -- |
| 02/11/2014 02/11/14 | For Rent | $1,200 | 0.0% | -- |
| 02/11/2014 02/11/14 | Rented | $1,200 | -- | -- |
Tax History
| Year | Tax Paid | Tax Assessment Tax Assessment Total Assessment is a certain percentage of the fair market value that is determined by local assessors to be the total taxable value of land and additions on the property. | Land | Improvement |
|---|---|---|---|---|
| 2024 | $3,837 | $281,900 | $87,400 | $194,500 |
| 2023 | $3,755 | $198,700 | $60,300 | $138,400 |
| 2022 | $3,678 | $198,700 | $60,300 | $138,400 |
| 2021 | $3,577 | $198,700 | $60,300 | $138,400 |
| 2020 | $3,188 | $153,500 | $46,900 | $106,600 |
| 2019 | $3,188 | $153,500 | $46,900 | $106,600 |
| 2018 | $3,115 | $153,500 | $46,900 | $106,600 |
| 2017 | $2,911 | $126,900 | $36,900 | $90,000 |
| 2016 | $2,849 | $126,900 | $36,900 | $90,000 |
| 2015 | $2,849 | $126,900 | $36,900 | $90,000 |
| 2014 | $2,901 | $127,000 | $36,900 | $90,100 |
Source: State-Wide MLS
MLS Number: 1304144
APN: CRAN-000005-000004-002040
- 777 Pontiac Ave
- 87 Fordson Ave
- 244 Summer St
- 133 Fordson Ave Unit 12
- 133 Fordson Ave Unit 9
- 14 Grove Ave
- 132 Fordson Ave Unit 11
- 132 Fordson Ave Unit 6
- 2 Linden Ave
- 7 Dale Ave
- 189 Kearney St
- 33 Perennial Dr
- 6 Magazine St
- 150 Riverside Ave
- 68 Boxwood Ave
- 35 Rosemary St
- 15 Broadmoor Rd
- 104 Fairfield Rd
- 84 Harvard St
- 1056 Pontiac Ave
