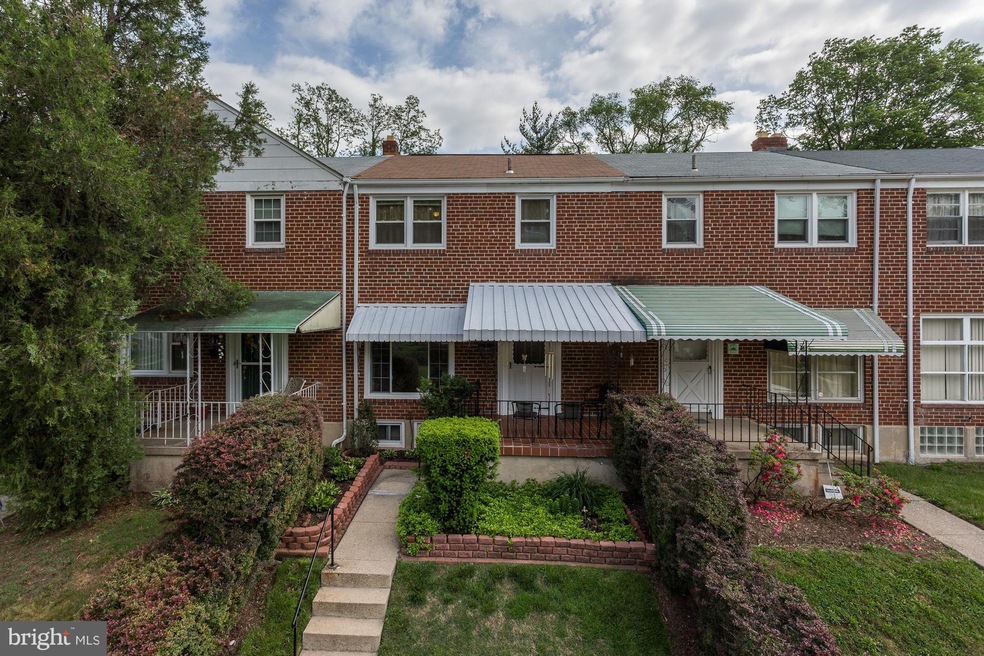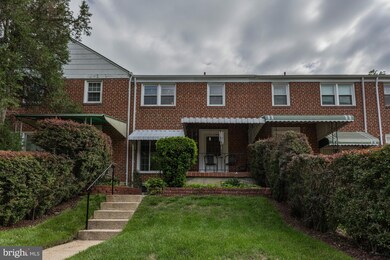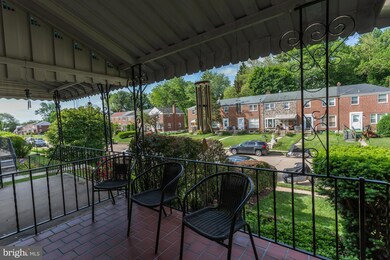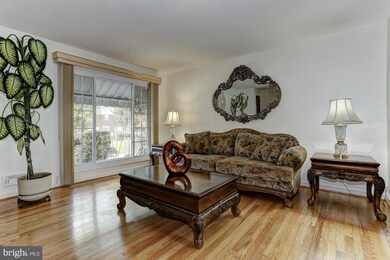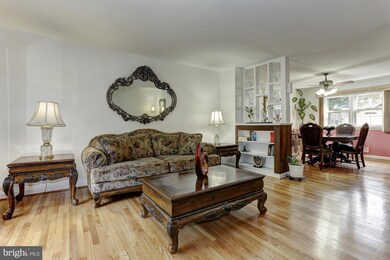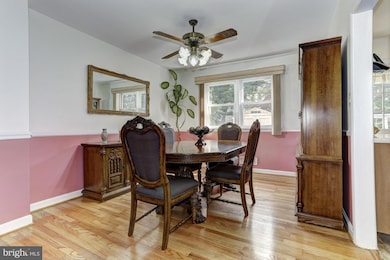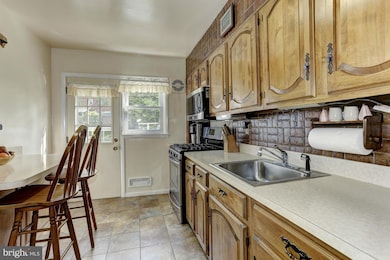
814 Reverdy Rd Baltimore, MD 21212
Chinquapin Park NeighborhoodEstimated Value: $209,724 - $229,000
Highlights
- Colonial Architecture
- Wood Flooring
- No HOA
- Deck
- Whirlpool Bathtub
- Breakfast Area or Nook
About This Home
As of July 2015IMMACULATELY MAINTAINED row house boasts hrdws & designer features throughout! Sun-bathed LR&DR host ideal entertaining space while eat-in KIT boasts SS appls, brick wall, peninsula & patio walk-out! FF LL features FR & additional space for hobbies. Ascend to the UL to find a renovated full BA & 3 generously-sized BDs. W/ a fenced backyard, inviting front porch, & more- this home has it all!
Home Details
Home Type
- Single Family
Est. Annual Taxes
- $2,738
Year Built
- Built in 1954
Lot Details
- Back Yard Fenced
- Landscaped
- Property is in very good condition
- Property is zoned 0R050
Parking
- On-Street Parking
Home Design
- Colonial Architecture
- Brick Exterior Construction
Interior Spaces
- Property has 3 Levels
- Built-In Features
- Chair Railings
- Crown Molding
- Brick Wall or Ceiling
- Ceiling Fan
- Double Pane Windows
- Vinyl Clad Windows
- Window Treatments
- Atrium Windows
- Wood Frame Window
- Window Screens
- Atrium Doors
- Family Room
- Living Room
- Dining Room
- Wood Flooring
Kitchen
- Eat-In Country Kitchen
- Breakfast Area or Nook
- Gas Oven or Range
- Self-Cleaning Oven
- Stove
- Microwave
- Ice Maker
Bedrooms and Bathrooms
- 3 Bedrooms
- En-Suite Primary Bedroom
- 1 Full Bathroom
- Whirlpool Bathtub
Laundry
- Front Loading Dryer
- Washer
Finished Basement
- Heated Basement
- Basement Fills Entire Space Under The House
- Walk-Up Access
- Connecting Stairway
- Rear Basement Entry
- Sump Pump
- Shelving
- Basement with some natural light
Home Security
- Storm Doors
- Fire and Smoke Detector
Outdoor Features
- Deck
- Patio
- Outdoor Storage
- Porch
Utilities
- Forced Air Heating and Cooling System
- Vented Exhaust Fan
- Programmable Thermostat
- Water Dispenser
- Natural Gas Water Heater
Community Details
- No Home Owners Association
- Chinquapin Park Subdivision
Listing and Financial Details
- Tax Lot 270G
- Assessor Parcel Number 0327565138A270G
Ownership History
Purchase Details
Home Financials for this Owner
Home Financials are based on the most recent Mortgage that was taken out on this home.Similar Homes in the area
Home Values in the Area
Average Home Value in this Area
Purchase History
| Date | Buyer | Sale Price | Title Company |
|---|---|---|---|
| Hensley Henry Russ | $123,000 | Title Resources Guaranty Co |
Mortgage History
| Date | Status | Borrower | Loan Amount |
|---|---|---|---|
| Open | Hensley Henry Russ | $125,952 |
Property History
| Date | Event | Price | Change | Sq Ft Price |
|---|---|---|---|---|
| 07/24/2015 07/24/15 | Sold | $123,000 | -1.6% | $82 / Sq Ft |
| 05/31/2015 05/31/15 | Pending | -- | -- | -- |
| 05/21/2015 05/21/15 | For Sale | $125,000 | -- | $83 / Sq Ft |
Tax History Compared to Growth
Tax History
| Year | Tax Paid | Tax Assessment Tax Assessment Total Assessment is a certain percentage of the fair market value that is determined by local assessors to be the total taxable value of land and additions on the property. | Land | Improvement |
|---|---|---|---|---|
| 2024 | $3,709 | $157,900 | $30,000 | $127,900 |
| 2023 | $3,623 | $154,233 | $0 | $0 |
| 2022 | $3,553 | $150,567 | $0 | $0 |
| 2021 | $3,467 | $146,900 | $30,000 | $116,900 |
| 2020 | $3,038 | $142,733 | $0 | $0 |
| 2019 | $2,924 | $138,567 | $0 | $0 |
| 2018 | $2,911 | $134,400 | $30,000 | $104,400 |
| 2017 | $2,800 | $128,267 | $0 | $0 |
| 2016 | $2,172 | $122,133 | $0 | $0 |
| 2015 | $2,172 | $116,000 | $0 | $0 |
| 2014 | $2,172 | $116,000 | $0 | $0 |
Agents Affiliated with this Home
-
Creig Northrop

Seller's Agent in 2015
Creig Northrop
Creig Northrop Team of Long & Foster
(410) 884-8354
559 Total Sales
-
Zachary Bryant

Seller Co-Listing Agent in 2015
Zachary Bryant
Creig Northrop Team of Long & Foster
(910) 746-7000
295 Total Sales
-
Michael Blair

Buyer's Agent in 2015
Michael Blair
Cummings & Co Realtors
(410) 971-7935
27 Total Sales
Map
Source: Bright MLS
MLS Number: 1001126743
APN: 5138A-270G
- 834 Evesham Ave
- 904 Evesham Ave
- 912 Evesham Ave
- 841 E Belvedere Ave
- 909 E Lake Ave
- 1049 Reverdy Rd
- 700 Evesham Ave
- 1028 Evesham Ave
- 864 Benninghaus Rd
- 701 Highwood Dr
- 1103 E Northern Pkwy
- 714 Highwood Dr
- 6150 Chinquapin Pkwy
- 1133 E Northern Pkwy
- 6200 Yorkshire Dr
- 1112 Gleneagle Rd
- 6123 Macbeth Dr
- 5626 Midwood Ave
- 1106 Meridene Dr
- 1126 Gleneagle Rd
