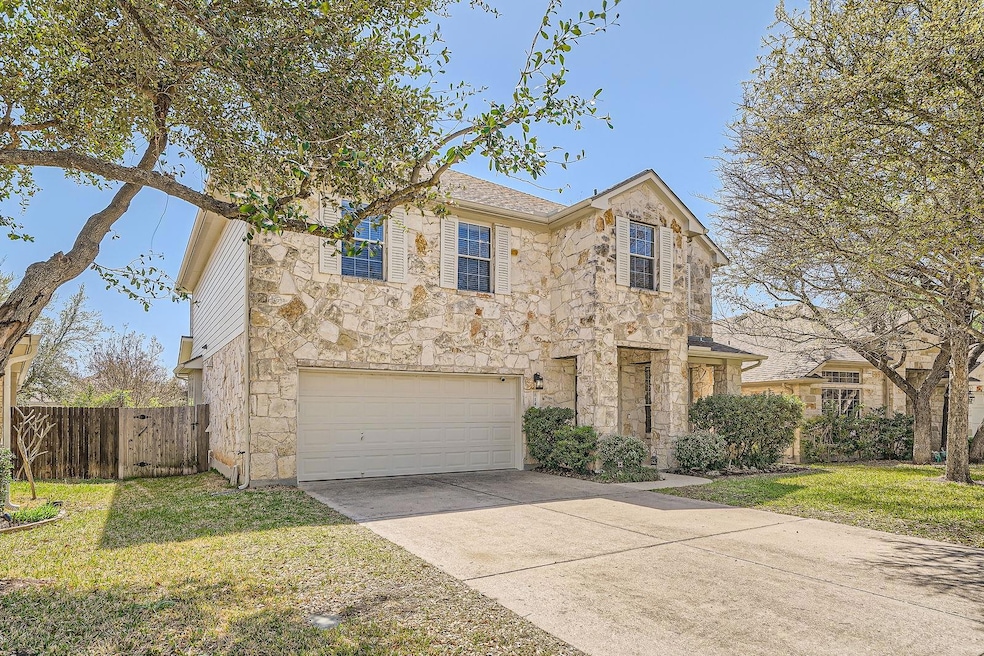
814 Ripperton Run Cedar Park, TX 78613
Highlights
- Wood Flooring
- High Ceiling
- Multiple Living Areas
- Deer Creek Elementary School Rated A
- Granite Countertops
- Community Pool
About This Home
As of May 2025Welcome to this stunning 4-bedroom home in the desired neighborhood of Cedar Park! Boasting high vaulted ceilings and an expansive open layout, this home offers the perfect balance of elegance and functionality.The expansive kitchen offers plenty of room to cook and gather, making it the heart of the home with easy access to both the dining area and outdoor living areas. The primary suite is a private retreat, boasting an updated ensuite with a luxurious walk-in shower and two vanities. Step outside into your own private paradise—a large backyard featuring a beautiful pool, built-in grill, and plenty of space for entertaining. Whether hosting summer gatherings or enjoying peaceful evenings, this outdoor oasis is sure to impress.With a prime location close to parks, shopping, and top-rated schools, this Cedar Park beauty won't last long. Schedule your showing today!
Last Agent to Sell the Property
Keller Williams Realty Brokerage Phone: (520) 780-1573 License #0829676 Listed on: 03/26/2025

Home Details
Home Type
- Single Family
Est. Annual Taxes
- $8,746
Year Built
- Built in 2008
Lot Details
- North Facing Home
- Privacy Fence
- Wood Fence
- Dense Growth Of Small Trees
- Property is in excellent condition
HOA Fees
- $67 Monthly HOA Fees
Parking
- 2 Car Attached Garage
- Front Facing Garage
- Single Garage Door
Home Design
- Slab Foundation
- Composition Roof
- Masonry Siding
Interior Spaces
- 2,250 Sq Ft Home
- 2-Story Property
- High Ceiling
- Multiple Living Areas
- Fire and Smoke Detector
Kitchen
- Breakfast Area or Nook
- Open to Family Room
- Breakfast Bar
- Free-Standing Range
- Dishwasher
- Kitchen Island
- Granite Countertops
- Disposal
Flooring
- Wood
- Carpet
- Tile
Bedrooms and Bathrooms
- 4 Bedrooms
- Walk-In Closet
- Double Vanity
- Garden Bath
- Separate Shower
Outdoor Features
- Covered patio or porch
Schools
- Deer Creek Elementary School
- Cedar Park Middle School
- Cedar Park High School
Utilities
- Central Heating and Cooling System
- Heating System Uses Natural Gas
- Municipal Utilities District for Water and Sewer
Listing and Financial Details
- Assessor Parcel Number 814RIPPERTONRUN
- Tax Block F
Community Details
Overview
- Deer Creek Association
- Built by Standard Pacific Homes
- Cypress Canyon Sec 3 Subdivision
Recreation
- Community Playground
- Community Pool
Ownership History
Purchase Details
Home Financials for this Owner
Home Financials are based on the most recent Mortgage that was taken out on this home.Purchase Details
Home Financials for this Owner
Home Financials are based on the most recent Mortgage that was taken out on this home.Similar Homes in the area
Home Values in the Area
Average Home Value in this Area
Purchase History
| Date | Type | Sale Price | Title Company |
|---|---|---|---|
| Deed | -- | Homeward Title | |
| Vendors Lien | -- | First American Title |
Mortgage History
| Date | Status | Loan Amount | Loan Type |
|---|---|---|---|
| Open | $485,775 | New Conventional | |
| Previous Owner | $266,000 | New Conventional | |
| Previous Owner | $190,650 | Stand Alone First | |
| Previous Owner | $184,000 | New Conventional | |
| Previous Owner | $21,000 | Stand Alone Second | |
| Previous Owner | $188,000 | Purchase Money Mortgage |
Property History
| Date | Event | Price | Change | Sq Ft Price |
|---|---|---|---|---|
| 05/02/2025 05/02/25 | Sold | -- | -- | -- |
| 03/26/2025 03/26/25 | For Sale | $575,000 | -- | $256 / Sq Ft |
Tax History Compared to Growth
Tax History
| Year | Tax Paid | Tax Assessment Tax Assessment Total Assessment is a certain percentage of the fair market value that is determined by local assessors to be the total taxable value of land and additions on the property. | Land | Improvement |
|---|---|---|---|---|
| 2023 | $8,746 | $468,368 | $0 | $0 |
| 2022 | $9,283 | $425,789 | $0 | $0 |
| 2021 | $9,069 | $387,081 | $60,000 | $351,235 |
| 2020 | $8,672 | $351,892 | $66,000 | $285,892 |
| 2018 | $8,648 | $339,587 | $66,000 | $278,050 |
| 2017 | $7,959 | $308,715 | $66,000 | $256,660 |
| 2016 | $7,236 | $280,650 | $66,000 | $242,900 |
| 2015 | $5,700 | $255,136 | $60,000 | $221,469 |
| 2014 | $5,700 | $231,942 | $0 | $0 |
Agents Affiliated with this Home
-
Anna Kennedy
A
Seller's Agent in 2025
Anna Kennedy
Keller Williams Realty
(520) 780-1573
2 Total Sales
-
Sarah Johnson
S
Buyer's Agent in 2025
Sarah Johnson
Rise Realty Group & Associates LLC
(315) 608-1457
34 Total Sales
Map
Source: Unlock MLS (Austin Board of REALTORS®)
MLS Number: 6036143
APN: 753006
- 2807 Checker Dr
- 616 Basie Bend
- 2835 Checker Dr
- 2717 Lovett Ln
- 905 Canyon Springs Dr
- 1025 Horne Dr
- 1008 Horne Dr
- 2609 Armatrading Dr
- 2607 Armatrading Dr
- 1874 Nelson Ranch Loop
- 310 Lauren Trail
- 2014 Rachel Ridge
- 2208 Little Tree Bend
- 2105 Zeppelin Dr
- 2200 Little Tree Bend
- 2101 Burnie Bishop Place
- 1006 Del Roy Dr
- 1911 Nelson Ranch Loop
- 2205 Milan Dr
- 2303 Erica Kaitlin Ln
