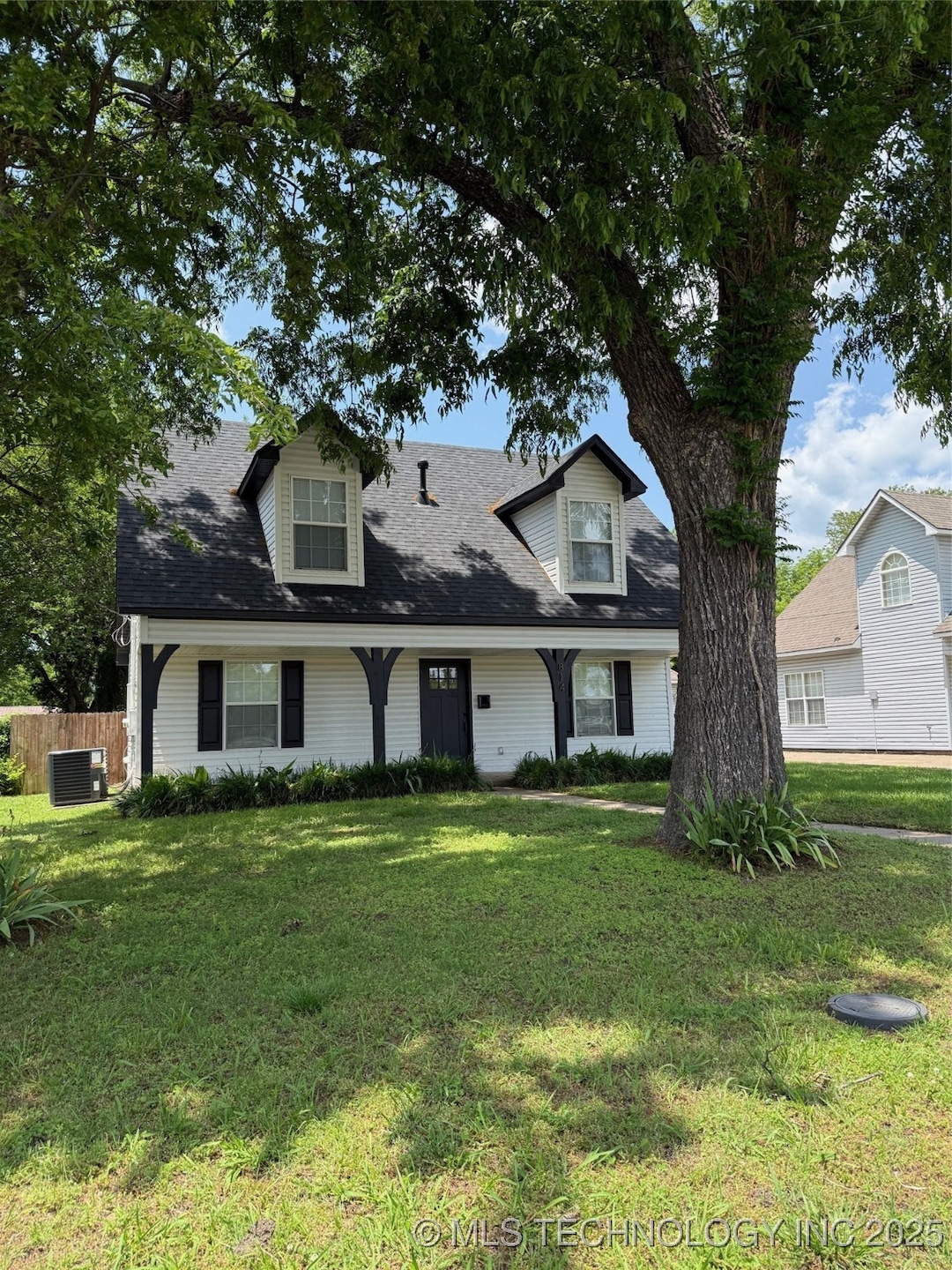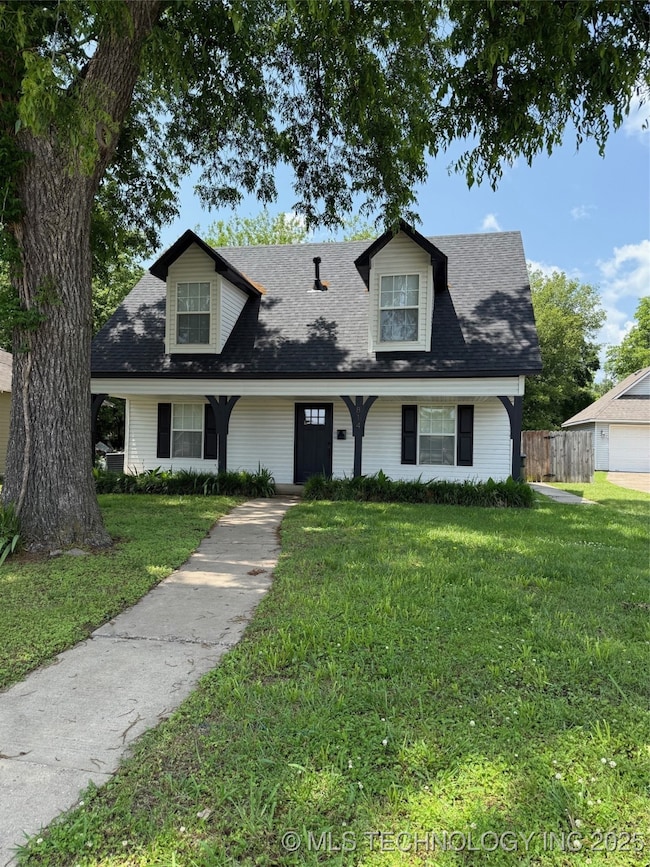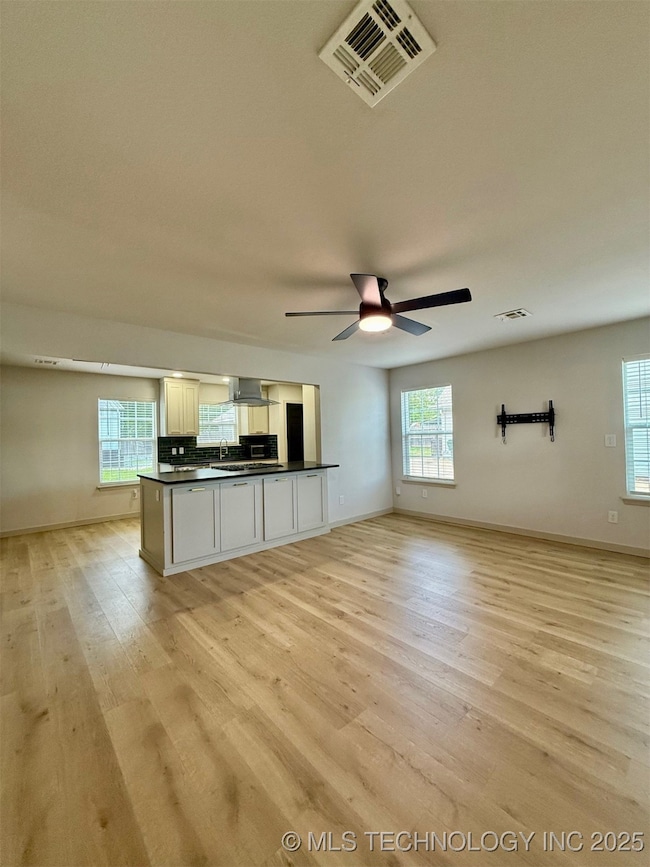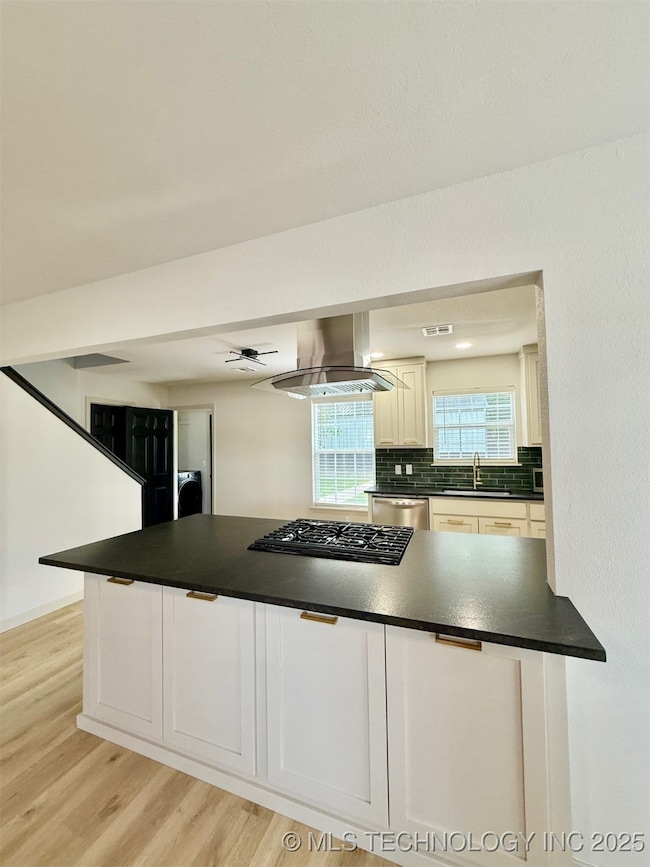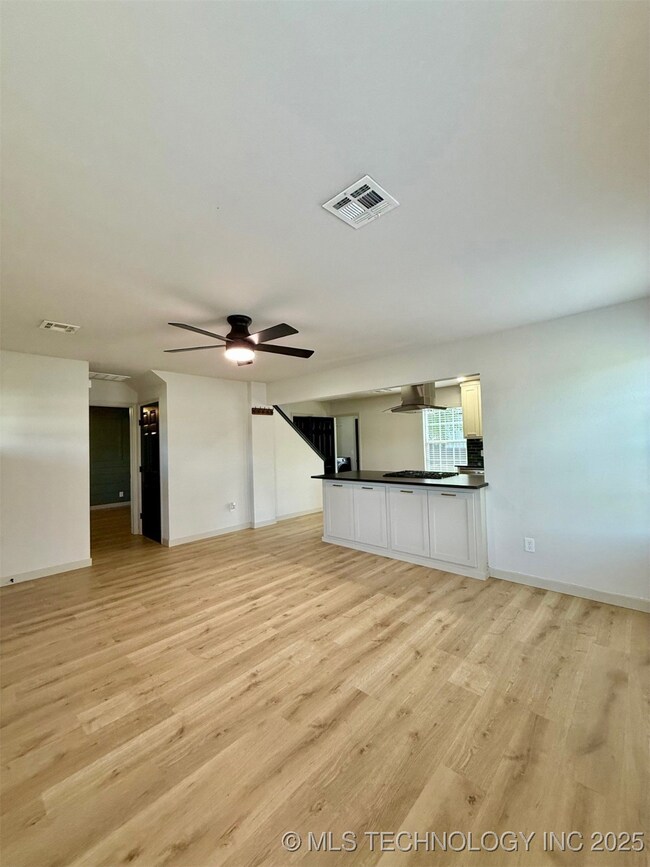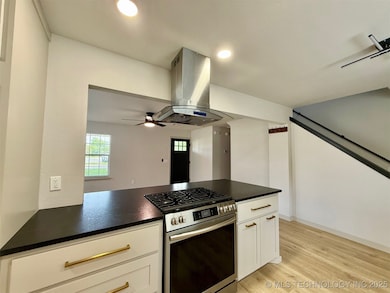
814 S Javine St Skiatook, OK 74070
Estimated payment $1,457/month
Total Views
234
3
Beds
2
Baths
1,328
Sq Ft
$181
Price per Sq Ft
Highlights
- Very Popular Property
- Attic
- No HOA
- Mature Trees
- Quartz Countertops
- 5-minute walk to Osage Park
About This Home
Cute cottage w/26x30 insulated shop. 18' wide garage door. Tons of updates in the last 2 years, all new LVP flooring, a/c 2 years old, paint, appliances 2 yrs old, designer vanities in bathrooms, Quartz countertops, tiled shower in master, & tile wall in upstairs bath.
Home Details
Home Type
- Single Family
Est. Annual Taxes
- $1,318
Year Built
- Built in 2005
Lot Details
- 6,850 Sq Ft Lot
- East Facing Home
- Mature Trees
Parking
- 2 Car Garage
- Gravel Driveway
Home Design
- Wood Frame Construction
- Fiberglass Roof
- Vinyl Siding
- Asphalt
Interior Spaces
- 1,328 Sq Ft Home
- 2-Story Property
- Vinyl Clad Windows
- Insulated Windows
- Insulated Doors
- Tile Flooring
- Crawl Space
- Fire and Smoke Detector
- Washer and Gas Dryer Hookup
- Attic
Kitchen
- Oven
- Range
- Microwave
- Dishwasher
- Quartz Countertops
- Disposal
Bedrooms and Bathrooms
- 3 Bedrooms
- Pullman Style Bathroom
- 2 Full Bathrooms
Eco-Friendly Details
- Energy-Efficient Windows
- Energy-Efficient Doors
Outdoor Features
- Covered patio or porch
- Separate Outdoor Workshop
Schools
- Skiatook Elementary And Middle School
- Skiatook High School
Utilities
- Zoned Heating and Cooling
- Heating System Uses Gas
- Gas Water Heater
Community Details
- No Home Owners Association
- Kennedy I Subdivision
Map
Create a Home Valuation Report for This Property
The Home Valuation Report is an in-depth analysis detailing your home's value as well as a comparison with similar homes in the area
Home Values in the Area
Average Home Value in this Area
Tax History
| Year | Tax Paid | Tax Assessment Tax Assessment Total Assessment is a certain percentage of the fair market value that is determined by local assessors to be the total taxable value of land and additions on the property. | Land | Improvement |
|---|---|---|---|---|
| 2024 | $1,318 | $13,206 | $600 | $12,606 |
| 2023 | $1,318 | $13,206 | $600 | $12,606 |
| 2022 | $1,308 | $13,206 | $600 | $12,606 |
| 2021 | $1,312 | $13,206 | $600 | $12,606 |
| 2020 | $1,320 | $13,206 | $600 | $12,606 |
| 2019 | $1,337 | $13,206 | $600 | $12,606 |
| 2018 | $1,331 | $13,206 | $600 | $12,606 |
| 2017 | $1,351 | $13,206 | $600 | $12,606 |
| 2016 | $749 | $7,297 | $600 | $6,697 |
| 2015 | $743 | $7,297 | $600 | $6,697 |
| 2014 | $610 | $7,297 | $600 | $6,697 |
| 2013 | $707 | $7,297 | $600 | $6,697 |
Source: Public Records
Property History
| Date | Event | Price | Change | Sq Ft Price |
|---|---|---|---|---|
| 06/01/2025 06/01/25 | For Sale | $239,900 | +14.2% | $181 / Sq Ft |
| 12/29/2023 12/29/23 | Sold | $210,000 | -2.3% | $158 / Sq Ft |
| 12/18/2023 12/18/23 | Pending | -- | -- | -- |
| 12/14/2023 12/14/23 | Price Changed | $215,000 | 0.0% | $162 / Sq Ft |
| 12/14/2023 12/14/23 | For Sale | $215,000 | -1.8% | $162 / Sq Ft |
| 11/25/2023 11/25/23 | Pending | -- | -- | -- |
| 11/16/2023 11/16/23 | For Sale | $219,000 | +99.3% | $165 / Sq Ft |
| 04/08/2016 04/08/16 | Sold | $109,900 | 0.0% | $86 / Sq Ft |
| 02/16/2016 02/16/16 | Pending | -- | -- | -- |
| 02/16/2016 02/16/16 | For Sale | $109,900 | -- | $86 / Sq Ft |
Source: MLS Technology
Purchase History
| Date | Type | Sale Price | Title Company |
|---|---|---|---|
| Warranty Deed | $210,000 | Apex Title | |
| Sheriffs Deed | $102,500 | None Listed On Document | |
| Warranty Deed | $110,000 | Apex Title & Closing | |
| Warranty Deed | $102,000 | -- | |
| Warranty Deed | $96,500 | None Available |
Source: Public Records
Mortgage History
| Date | Status | Loan Amount | Loan Type |
|---|---|---|---|
| Previous Owner | $77,200 | New Conventional |
Source: Public Records
Similar Homes in Skiatook, OK
Source: MLS Technology
MLS Number: 2523569
APN: 570075363
Nearby Homes
- 814 S Javine St
- 815 S Locust St
- 302 W 4th St
- 310 E Maple St
- 321 E Maple St
- 15 W Highway 20
- 1001 County Road 2265
- 420 E Elm St
- 623 W 3rd St
- 2602 County Road 2230
- 1007 W Beech St
- 0 W 4th St Unit 2510752
- 1207 S Mockingbird Ln
- 313 S Fairfax Ave
- 2191 S Osage
- 510 S Creek St
- 0 146th St N Unit 2434597
- 3601 W Chestnut
- 3605 W Beech St
- 0 W 71st St
