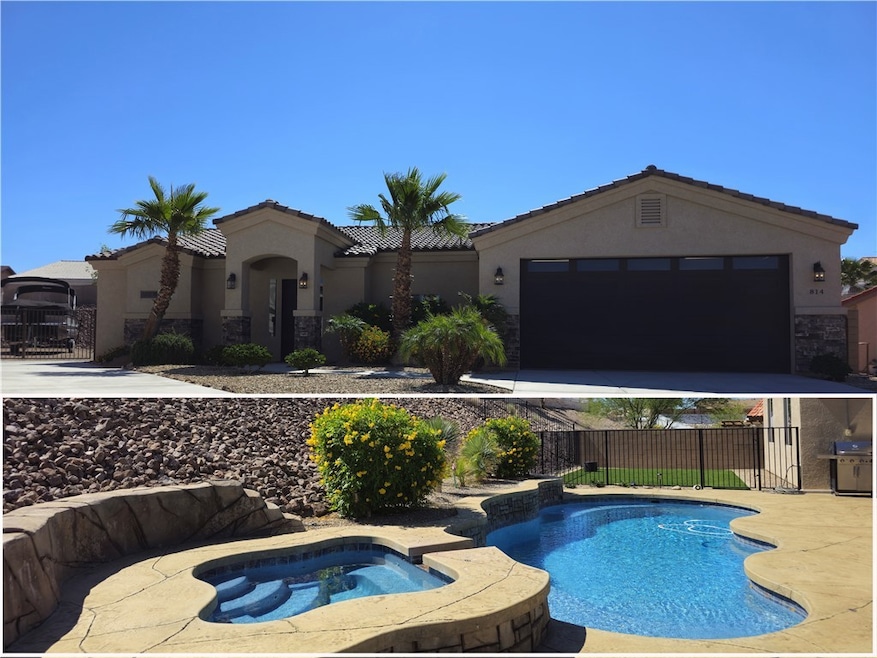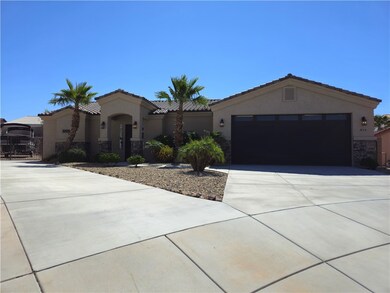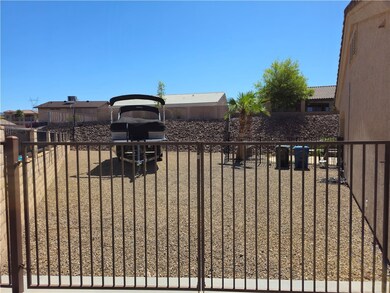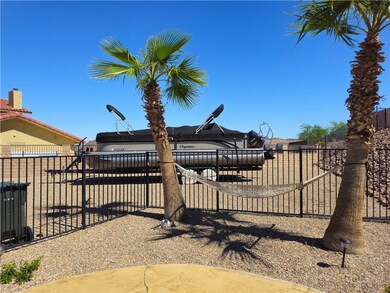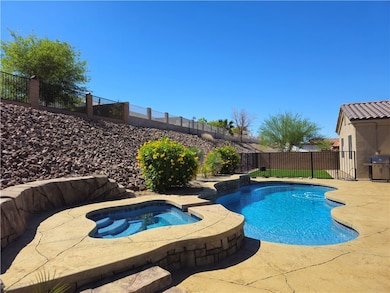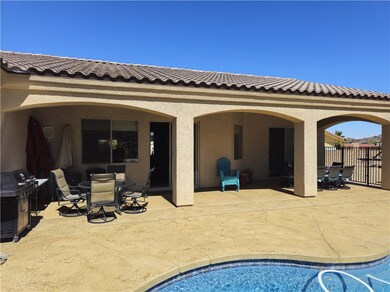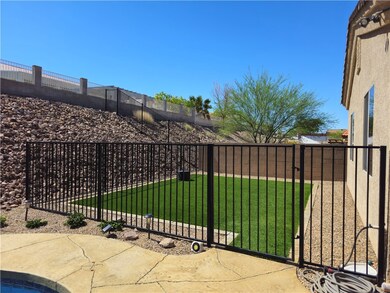
814 Sunburst Place Bullhead City, AZ 86429
Sun Ridge Estates NeighborhoodHighlights
- Fiberglass Pool
- Open Floorplan
- Vaulted Ceiling
- RV Access or Parking
- Mountain View
- Granite Countertops
About This Home
As of June 2025Fabulous Pool Home in Sunridge Estates Lightly Lived In and Like New! Wake up to the beauty of the Colorado River in this stunning 2018-built home, used only as a light vacation retreat it still looks and feels brand new! Nestled at the end of a quiet cul-de-sac in the desirable Sunridge Estates, this property sits on over a quarter-acre of professionally landscaped beauty. Step inside and be greeted by large windows, vaulted ceilings, and a light, bright, and cheerful atmosphere. The open floor plan is ideal for entertaining, featuring a spacious living area and a gourmet kitchen complete with a center island, upgraded cabinetry, granite countertops, a large pantry, and sleek stainless steel appliances. The primary suite offers luxury and privacy with a walk-in tiled shower, his-and-hers walk-in closets, and dual sinks plus direct access to the covered patio, pool, and heated spa. The split floor plan offers added seclusion with two oversized guest bedrooms, perfect for visitors or family. Additional highlights include: Oversized boat-deep garage with 9 insulated doors Ample side parking for RVs, boats, and all your toys Plank tile flooring, canned lighting, 8' doors, oversized baseboards Large inside laundry/utility room No HOA or assessments Relax in the private backyard oasis with a sparkling pool and spa truly the perfect place to unwind after a day on the water. Located just minutes from the Colorado River, Lake Mohave, shopping, and dining, this home offers both luxury and convenience. Furnishings available outside of escrow. Come take a look you won t be disappointed!
Last Agent to Sell the Property
Coldwell Banker Realty Brokerage Email: richard.gomez@cbrealty.com License #SA649995000 Listed on: 05/12/2025

Home Details
Home Type
- Single Family
Est. Annual Taxes
- $3,423
Year Built
- Built in 2018
Lot Details
- 0.27 Acre Lot
- Lot Dimensions are 16x23x115x34x122x151
- Cul-De-Sac
- Wrought Iron Fence
- Back Yard Fenced
- Water-Smart Landscaping
- Irregular Lot
- Sprinkler System
- Zoning described as R1L Res: Single Family Limited
Parking
- 3 Car Garage
- Garage Door Opener
- RV Access or Parking
Home Design
- Wood Frame Construction
- Tile Roof
- Stucco
Interior Spaces
- 1,793 Sq Ft Home
- Property has 1 Level
- Open Floorplan
- Vaulted Ceiling
- Ceiling Fan
- Window Treatments
- Dining Area
- Utility Room
- Mountain Views
Kitchen
- Breakfast Bar
- Electric Oven
- Electric Range
- <<microwave>>
- Dishwasher
- Granite Countertops
- Disposal
Flooring
- Carpet
- Tile
Bedrooms and Bathrooms
- 3 Bedrooms
- Walk-In Closet
- Dual Sinks
- Low Flow Plumbing Fixtures
- Shower Only
- Separate Shower
Laundry
- Laundry in Utility Room
- Dryer
- Washer
Accessible Home Design
- Low Threshold Shower
- Wheelchair Access
Pool
- Fiberglass Pool
- Spa
Utilities
- Central Heating and Cooling System
- Water Heater
- Water Softener
Additional Features
- Energy-Efficient Windows
- Covered patio or porch
Community Details
- No Home Owners Association
- Sunridge Estates Subdivision
Listing and Financial Details
- Legal Lot and Block 21 / 7
Ownership History
Purchase Details
Home Financials for this Owner
Home Financials are based on the most recent Mortgage that was taken out on this home.Purchase Details
Home Financials for this Owner
Home Financials are based on the most recent Mortgage that was taken out on this home.Purchase Details
Home Financials for this Owner
Home Financials are based on the most recent Mortgage that was taken out on this home.Purchase Details
Purchase Details
Purchase Details
Similar Homes in Bullhead City, AZ
Home Values in the Area
Average Home Value in this Area
Purchase History
| Date | Type | Sale Price | Title Company |
|---|---|---|---|
| Warranty Deed | $515,000 | Chicago Title Company | |
| Warranty Deed | $305,000 | Chicago Title Agency Inc | |
| Warranty Deed | -- | Chicago Title Agency Inc | |
| Warranty Deed | -- | Accommodation | |
| Warranty Deed | -- | Chicago Title Agency Inc | |
| Cash Sale Deed | $85,000 | Chicago Title Insurance Co |
Mortgage History
| Date | Status | Loan Amount | Loan Type |
|---|---|---|---|
| Open | $315,000 | New Conventional |
Property History
| Date | Event | Price | Change | Sq Ft Price |
|---|---|---|---|---|
| 06/30/2025 06/30/25 | Sold | $515,000 | -1.9% | $287 / Sq Ft |
| 05/30/2025 05/30/25 | Pending | -- | -- | -- |
| 05/12/2025 05/12/25 | For Sale | $524,900 | +72.1% | $293 / Sq Ft |
| 04/22/2019 04/22/19 | Sold | $305,000 | -1.3% | $170 / Sq Ft |
| 03/23/2019 03/23/19 | Pending | -- | -- | -- |
| 03/06/2019 03/06/19 | For Sale | $309,000 | +6.6% | $173 / Sq Ft |
| 07/27/2018 07/27/18 | Sold | $290,000 | -3.3% | $162 / Sq Ft |
| 06/27/2018 06/27/18 | Pending | -- | -- | -- |
| 04/27/2018 04/27/18 | For Sale | $299,900 | -- | $168 / Sq Ft |
Tax History Compared to Growth
Tax History
| Year | Tax Paid | Tax Assessment Tax Assessment Total Assessment is a certain percentage of the fair market value that is determined by local assessors to be the total taxable value of land and additions on the property. | Land | Improvement |
|---|---|---|---|---|
| 2026 | -- | -- | -- | -- |
| 2025 | $3,258 | $42,203 | $0 | $0 |
| 2024 | $3,258 | $40,812 | $0 | $0 |
| 2023 | $3,258 | $36,137 | $0 | $0 |
| 2022 | $3,141 | $31,468 | $0 | $0 |
| 2021 | $3,163 | $29,651 | $0 | $0 |
| 2019 | $2,438 | $21,165 | $0 | $0 |
| 2018 | $347 | $3,035 | $0 | $0 |
| 2017 | $338 | $3,497 | $0 | $0 |
| 2016 | $307 | $3,426 | $0 | $0 |
| 2015 | $306 | $3,157 | $0 | $0 |
Agents Affiliated with this Home
-
Sandra Faubion

Seller's Agent in 2025
Sandra Faubion
Coldwell Banker Realty
(928) 846-1959
1 in this area
179 Total Sales
-
Andres Loera
A
Buyer's Agent in 2025
Andres Loera
Tri-State Realty
(928) 577-8966
2 in this area
96 Total Sales
-
Lisa Fulton

Seller's Agent in 2019
Lisa Fulton
Colorado River Top Producers Realty, LLC
(928) 234-3448
18 in this area
406 Total Sales
-
Sara Entner

Buyer's Agent in 2019
Sara Entner
Black Mountain Valley Realty
(928) 234-4704
31 in this area
880 Total Sales
-
T
Seller's Agent in 2018
Terri Sponder
Desert Time Realty
Map
Source: Western Arizona REALTOR® Data Exchange (WARDEX)
MLS Number: 028830
APN: 348-03-146
- 815 Sunburst Cir
- 890 Florence Ave Unit 218
- 890 Florence Ave Unit 103
- 890 Florence Ave Unit 104
- 890 Florence Ave Unit 204
- 890 Florence Ave Unit 203
- 890 Florence Ave Unit 205
- 890 Florence Ave Unit 103
- 890 Florence Ave Unit 203
- 890 Florence Ave Unit 204
- 890 Florence Ave Unit 104
- 3415 Sundance Dr
- 3350 Landon Dr W
- 3360 Landon Dr W Unit 6-106
- 2901 Arizona 68
- 848 Indian Head Dr
- 853 Campbell Rd
- 3422 Landon Dr E
- 3400 Sunriver Rd Unit B2
- 3408 Sunriver Rd Unit A1
