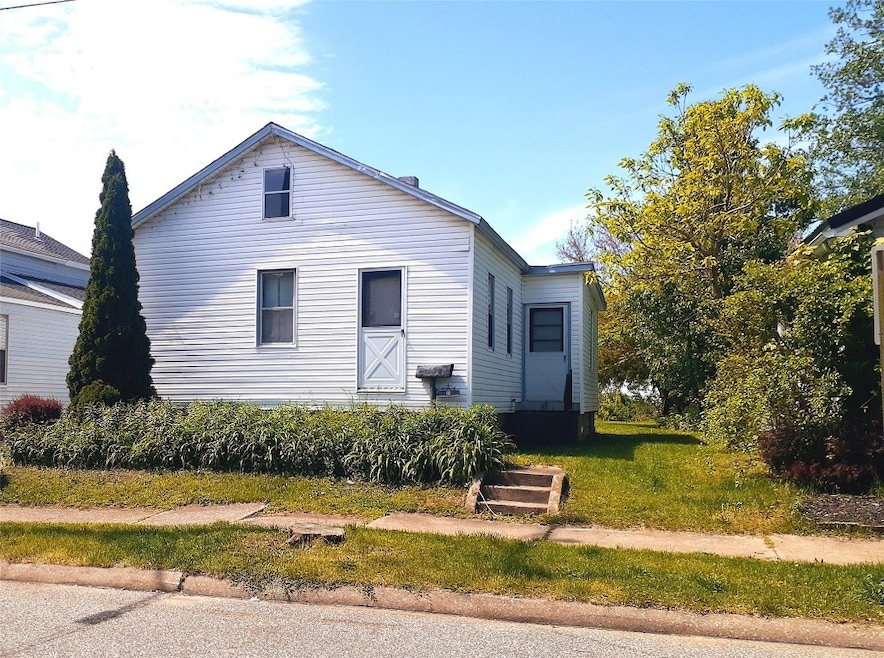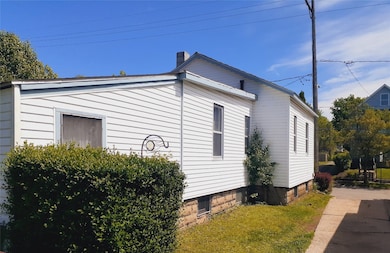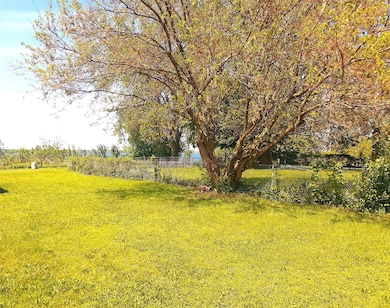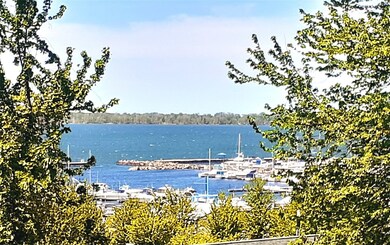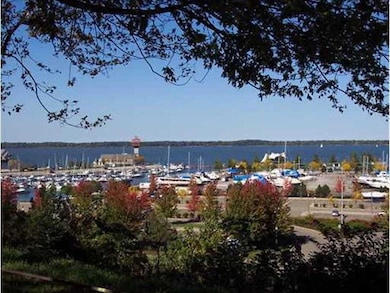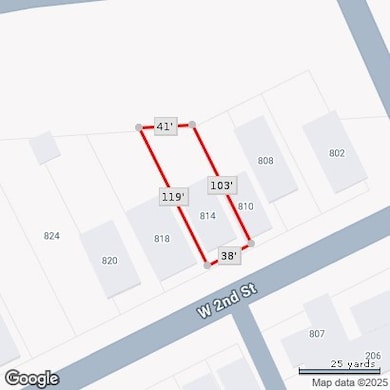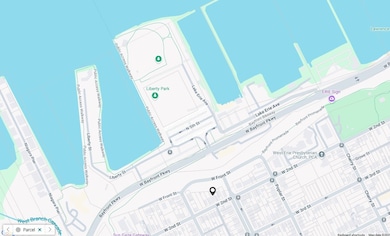
814 W 2nd St Erie, PA 16507
West Bayfront NeighborhoodEstimated payment $1,139/month
Highlights
- Water Views
- 1-Story Property
- 4-minute walk to Barbara Nitkiewicz Park
- Forced Air Heating System
About This Home
Wonderful bayfront location with views of the water. Great opportunity to update for a rental or tear down and build a single of multifamily. Existing home is in older condition. Just a few steps west of Liberty. The sky is the limit on potential due to location.
Co-Listing Agent
eXp Realty - Meadville Brokerage Phone: (814) 490-4230 License #RS119858A
Home Details
Home Type
- Single Family
Est. Annual Taxes
- $1,230
Year Built
- Built in 1877
Lot Details
- 4,291 Sq Ft Lot
- Lot Dimensions are 38x103x41x119
- Zoning described as W-R
Home Design
- Frame Construction
Interior Spaces
- 748 Sq Ft Home
- 1-Story Property
- Laminate Flooring
- Water Views
- Partial Basement
Bedrooms and Bathrooms
- 2 Bedrooms
- 1 Full Bathroom
Utilities
- No Cooling
- Forced Air Heating System
- Heating System Uses Gas
Listing and Financial Details
- Assessor Parcel Number 17-040-039.0-203.00
Map
Home Values in the Area
Average Home Value in this Area
Tax History
| Year | Tax Paid | Tax Assessment Tax Assessment Total Assessment is a certain percentage of the fair market value that is determined by local assessors to be the total taxable value of land and additions on the property. | Land | Improvement |
|---|---|---|---|---|
| 2025 | $1,230 | $31,100 | $26,100 | $5,000 |
| 2024 | $1,203 | $31,100 | $26,100 | $5,000 |
| 2023 | $1,169 | $31,100 | $26,100 | $5,000 |
| 2022 | $1,144 | $31,100 | $26,100 | $5,000 |
| 2021 | $1,128 | $31,100 | $26,100 | $5,000 |
| 2020 | $1,121 | $31,100 | $26,100 | $5,000 |
| 2019 | $1,062 | $31,100 | $26,100 | $5,000 |
| 2018 | $1,050 | $31,100 | $26,100 | $5,000 |
| 2017 | $1,048 | $31,100 | $26,100 | $5,000 |
| 2016 | $1,176 | $31,100 | $26,100 | $5,000 |
| 2015 | $1,168 | $31,100 | $26,100 | $5,000 |
| 2014 | $1,008 | $31,100 | $26,100 | $5,000 |
Property History
| Date | Event | Price | Change | Sq Ft Price |
|---|---|---|---|---|
| 05/21/2025 05/21/25 | For Sale | $185,000 | -- | $247 / Sq Ft |
Purchase History
| Date | Type | Sale Price | Title Company |
|---|---|---|---|
| Sheriffs Deed | $26,100 | -- |
Similar Homes in Erie, PA
Source: Greater Erie Board of REALTORS®
MLS Number: 183933
APN: 17-040-039.0-203.00
- 807 W 2nd St
- 225 Liberty St
- 320 Plum St
- 920 W 4th St
- 636 W 3rd St
- 725 W 4th St
- 612 W 2nd St Unit 102
- 1004 Lookout Dr Unit 1004
- 327 Cascade St
- 1036 Lookout Dr Unit 1036
- 221 Cherry St
- 619 W 4th St
- 539 W 3rd St
- 513 Cascade St
- 27 Niagara
- 517 W 3rd St
- 507 W 2nd St
- 618-620 Plum St
- 0 W 3rd St
- 1126 W 5th St
