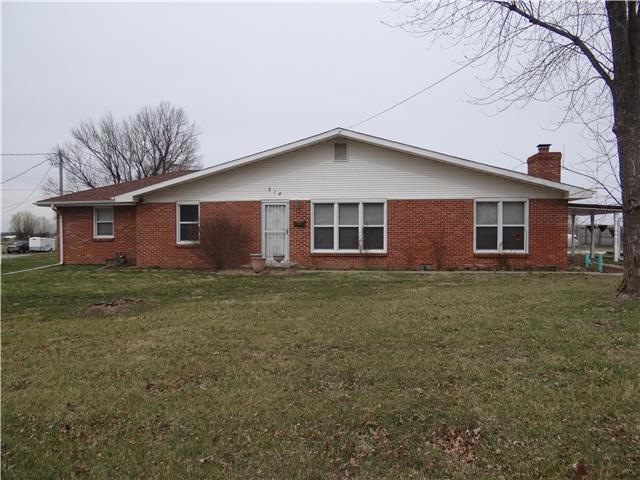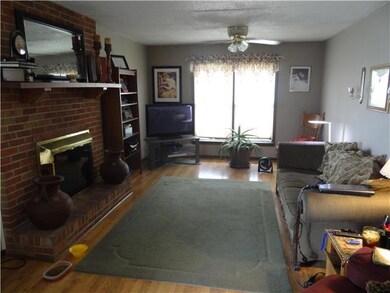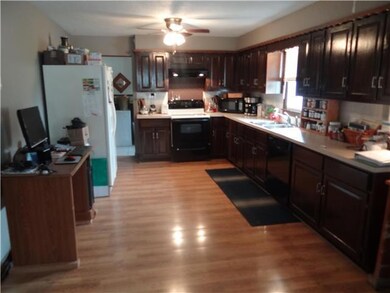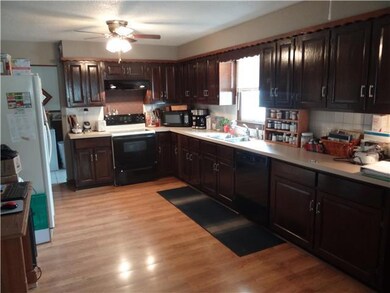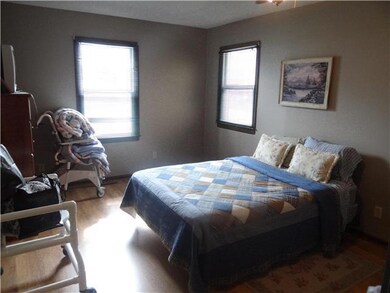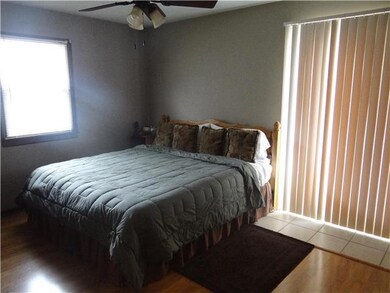
814 W 8th St Cameron, MO 64429
Highlights
- Deck
- Vaulted Ceiling
- Granite Countertops
- Parkview Elementary School Rated A-
- Ranch Style House
- Enclosed patio or porch
About This Home
As of October 2024Handicap accessible 3 bedroom ranch home! Very spacious 1-level home located on an amazing corner large lot! Private deck from master features a handicap ramp leading the the flat yard and/or the garage. Yard has 6 ft privacy fence! The bathroom also features a handicap shower. Very open floor plan has a large laundry room with built in generator (never go without power!) Lots of new neutral paint! Kitchen appliances all stay + washer & dryer! Living room includes a beautiful brick wood-burning fireplace. Government loan buyers welcome. Seller would consider replacing the couple of doors with holes (from his wheelchair) if the offer is accepted with the door replacement part of the agreed upon terms in the contract.
Home Details
Home Type
- Single Family
Est. Annual Taxes
- $1,350
Year Built
- Built in 1970
Lot Details
- Wood Fence
- Level Lot
Parking
- 2 Car Attached Garage
- Side Facing Garage
- Garage Door Opener
Home Design
- Ranch Style House
- Traditional Architecture
- Brick Frame
- Composition Roof
Interior Spaces
- 1,716 Sq Ft Home
- Wet Bar: Laminate Counters, Ceramic Tiles, Ceiling Fan(s), Fireplace
- Built-In Features: Laminate Counters, Ceramic Tiles, Ceiling Fan(s), Fireplace
- Vaulted Ceiling
- Ceiling Fan: Laminate Counters, Ceramic Tiles, Ceiling Fan(s), Fireplace
- Skylights
- Wood Burning Fireplace
- Thermal Windows
- Shades
- Plantation Shutters
- Drapes & Rods
- Family Room Downstairs
- Living Room with Fireplace
- Combination Kitchen and Dining Room
- Crawl Space
- Storm Doors
Kitchen
- Electric Oven or Range
- Recirculated Exhaust Fan
- Dishwasher
- Granite Countertops
- Laminate Countertops
- Disposal
Flooring
- Wall to Wall Carpet
- Linoleum
- Laminate
- Stone
- Ceramic Tile
- Luxury Vinyl Plank Tile
- Luxury Vinyl Tile
Bedrooms and Bathrooms
- 3 Bedrooms
- Cedar Closet: Laminate Counters, Ceramic Tiles, Ceiling Fan(s), Fireplace
- Walk-In Closet: Laminate Counters, Ceramic Tiles, Ceiling Fan(s), Fireplace
- 1 Full Bathroom
- Double Vanity
- Bathtub with Shower
Laundry
- Laundry Room
- Laundry on main level
- Washer
Outdoor Features
- Deck
- Enclosed patio or porch
Schools
- Parkview Elementary School
- Cameron High School
Utilities
- Forced Air Heating and Cooling System
- Heating System Uses Natural Gas
Additional Features
- Customized Wheelchair Accessible
- City Lot
Ownership History
Purchase Details
Home Financials for this Owner
Home Financials are based on the most recent Mortgage that was taken out on this home.Purchase Details
Purchase Details
Purchase Details
Purchase Details
Map
Similar Homes in Cameron, MO
Home Values in the Area
Average Home Value in this Area
Purchase History
| Date | Type | Sale Price | Title Company |
|---|---|---|---|
| Deed | -- | Stewart Title | |
| Special Warranty Deed | -- | None Listed On Document | |
| Warranty Deed | -- | Stewart Title | |
| Deed | -- | Stewart Title | |
| Special Warranty Deed | -- | None Available |
Mortgage History
| Date | Status | Loan Amount | Loan Type |
|---|---|---|---|
| Previous Owner | $50,900 | VA |
Property History
| Date | Event | Price | Change | Sq Ft Price |
|---|---|---|---|---|
| 10/03/2024 10/03/24 | Sold | -- | -- | -- |
| 09/14/2024 09/14/24 | For Sale | $239,000 | +83.8% | $139 / Sq Ft |
| 07/21/2017 07/21/17 | Sold | -- | -- | -- |
| 06/22/2017 06/22/17 | Pending | -- | -- | -- |
| 03/13/2017 03/13/17 | For Sale | $130,000 | -- | $76 / Sq Ft |
Tax History
| Year | Tax Paid | Tax Assessment Tax Assessment Total Assessment is a certain percentage of the fair market value that is determined by local assessors to be the total taxable value of land and additions on the property. | Land | Improvement |
|---|---|---|---|---|
| 2024 | $1,466 | $23,240 | $4,020 | $19,220 |
| 2023 | $1,458 | $23,240 | $4,020 | $19,220 |
| 2022 | $1,396 | $22,320 | $4,020 | $18,300 |
| 2021 | $1,387 | $22,320 | $4,020 | $18,300 |
| 2020 | $1,397 | $22,130 | $3,830 | $18,300 |
| 2019 | $1,403 | $22,130 | $3,830 | $18,300 |
| 2018 | $1,124 | $22,130 | $0 | $22,130 |
| 2017 | $1,116 | $22,130 | $0 | $22,130 |
| 2016 | $1,116 | $22,130 | $0 | $0 |
| 2015 | -- | $22,130 | $0 | $0 |
| 2012 | -- | $22,130 | $0 | $0 |
Source: Heartland MLS
MLS Number: 2035175
APN: 424216501504002002000
- 824 W 8th St
- 613 N Mead St
- 605 N Mead
- 510 N Nettleton St
- 705 N Harris St
- 413 N West St
- 604 Harris Ln
- 810 W 3rd St
- 310 N Nettleton St
- 312 W 6th St
- 519 W 3rd St
- 812 Timberline Dr
- 1401 W 4th St
- 805 Timberline Dr
- 809 Timberline Dr
- 000 W St & 355th St
- 1308 N Cherry St
- 203 W 13th St
- 413 W 1st St
- 623 N Main St
