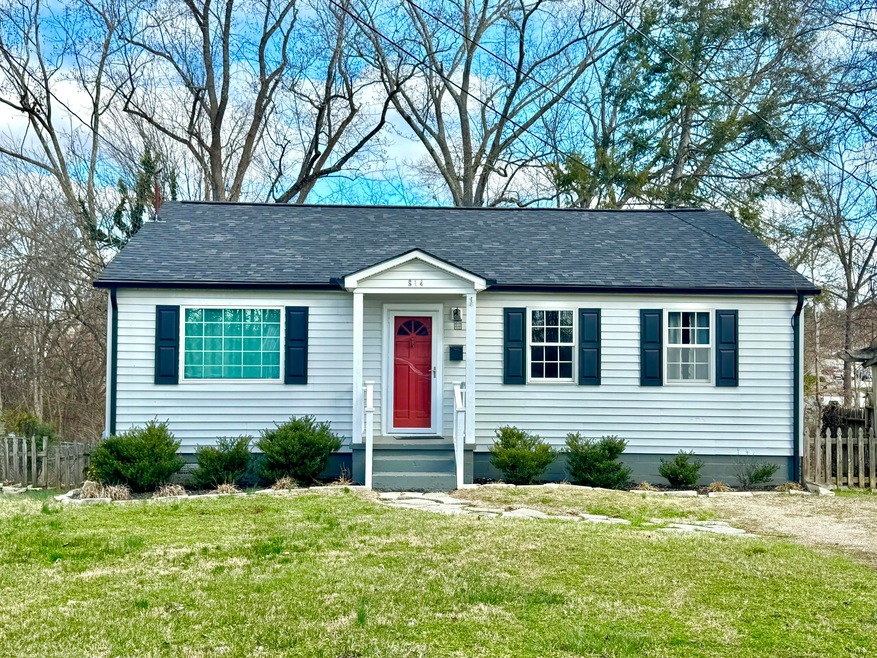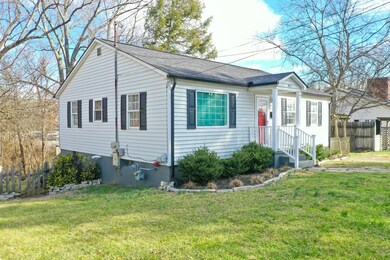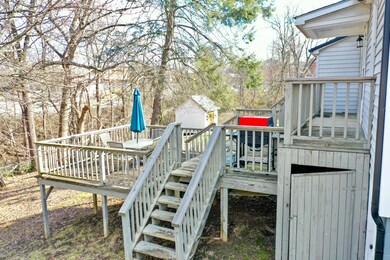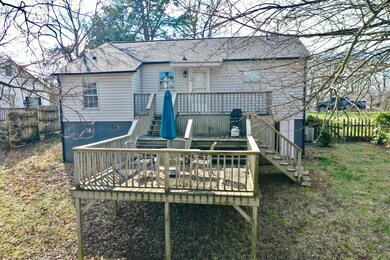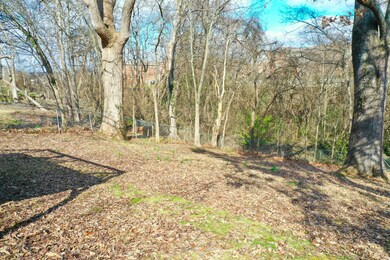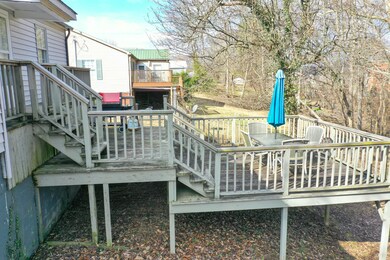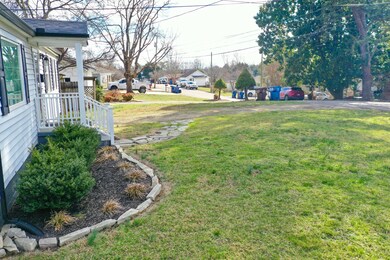
814 W King St Jefferson City, TN 37760
Highlights
- Deck
- No HOA
- Eat-In Kitchen
- Ranch Style House
- Front Porch
- Double Pane Windows
About This Home
As of April 2025In the heart of Jefferson City, right beside Carson Newman campus (within walking distance to class), this little home packs a big punch. With a split bedroom design, this home offers three bedrooms and two baths perfect for a starter home or for college students to share. One bedroom offers built-in shelves while the large master bedroom features a good sized walk in closet. There is also a main level laundry closet, and the kitchen includes stainless steel appliances that are only a few years old. For storage, there is a small basement area. The over-sized rear deck offers space for outdoor studying or entertaining in a secluded setting. The home was remodeled in 2021 including all new flooring, paint, appliances, a new roof, new guttering, and more! Come see this great space!
Last Agent to Sell the Property
Crye-Leike Lakeway Real Estate License #344812 Listed on: 02/18/2025

Last Buyer's Agent
Non Member
Non Member - Sales
Home Details
Home Type
- Single Family
Est. Annual Taxes
- $942
Year Built
- Built in 1952 | Remodeled
Lot Details
- 0.26 Acre Lot
- Rectangular Lot
Home Design
- Ranch Style House
- Cottage
- Block Foundation
- Shingle Roof
- Asphalt Roof
- Vinyl Siding
Interior Spaces
- 1,154 Sq Ft Home
- Bookcases
- Double Pane Windows
- Vinyl Clad Windows
- Insulated Windows
- Laminate Flooring
Kitchen
- Eat-In Kitchen
- Electric Range
- Range Hood
- Dishwasher
Bedrooms and Bathrooms
- 3 Bedrooms
- Walk-In Closet
- 2 Full Bathrooms
Laundry
- Laundry in Hall
- Laundry on main level
- 220 Volts In Laundry
- Washer and Electric Dryer Hookup
Basement
- Partial Basement
- Block Basement Construction
Outdoor Features
- Deck
- Front Porch
Location
- City Lot
Schools
- Jefferson Elementary And Middle School
- Jefferson High School
Utilities
- Cooling Available
- Heat Pump System
- Cable TV Available
Community Details
- No Home Owners Association
Listing and Financial Details
- Assessor Parcel Number 023D B 013.00
Ownership History
Purchase Details
Home Financials for this Owner
Home Financials are based on the most recent Mortgage that was taken out on this home.Purchase Details
Home Financials for this Owner
Home Financials are based on the most recent Mortgage that was taken out on this home.Purchase Details
Home Financials for this Owner
Home Financials are based on the most recent Mortgage that was taken out on this home.Purchase Details
Home Financials for this Owner
Home Financials are based on the most recent Mortgage that was taken out on this home.Purchase Details
Purchase Details
Purchase Details
Purchase Details
Purchase Details
Purchase Details
Purchase Details
Purchase Details
Similar Homes in Jefferson City, TN
Home Values in the Area
Average Home Value in this Area
Purchase History
| Date | Type | Sale Price | Title Company |
|---|---|---|---|
| Warranty Deed | $247,500 | None Listed On Document | |
| Warranty Deed | $247,500 | None Listed On Document | |
| Warranty Deed | $172,000 | Lakeway Title Services | |
| Warranty Deed | $95,000 | Lakeway Title Services | |
| Deed | $78,000 | -- | |
| Deed | $69,000 | -- | |
| Warranty Deed | $61,000 | -- | |
| Warranty Deed | $27,500 | -- | |
| Deed | -- | -- | |
| Deed | -- | -- | |
| Deed | -- | -- | |
| Deed | -- | -- | |
| Deed | -- | -- |
Mortgage History
| Date | Status | Loan Amount | Loan Type |
|---|---|---|---|
| Open | $185,625 | New Conventional | |
| Closed | $185,625 | New Conventional | |
| Previous Owner | $154,800 | New Conventional | |
| Previous Owner | $76,000 | Commercial | |
| Previous Owner | $35,999 | No Value Available | |
| Previous Owner | $84,000 | No Value Available | |
| Previous Owner | $10,000 | No Value Available | |
| Previous Owner | $77,300 | No Value Available |
Property History
| Date | Event | Price | Change | Sq Ft Price |
|---|---|---|---|---|
| 07/08/2025 07/08/25 | For Rent | $2,500 | 0.0% | -- |
| 07/08/2025 07/08/25 | Off Market | $2,500 | -- | -- |
| 05/09/2025 05/09/25 | For Rent | $2,500 | 0.0% | -- |
| 04/30/2025 04/30/25 | Sold | $247,500 | -1.0% | $214 / Sq Ft |
| 02/22/2025 02/22/25 | Pending | -- | -- | -- |
| 02/18/2025 02/18/25 | For Sale | $249,900 | -- | $217 / Sq Ft |
Tax History Compared to Growth
Tax History
| Year | Tax Paid | Tax Assessment Tax Assessment Total Assessment is a certain percentage of the fair market value that is determined by local assessors to be the total taxable value of land and additions on the property. | Land | Improvement |
|---|---|---|---|---|
| 2025 | $430 | $35,825 | $7,200 | $28,625 |
| 2023 | $761 | $21,750 | $0 | $0 |
| 2022 | $737 | $21,750 | $5,950 | $15,800 |
| 2021 | $737 | $21,750 | $5,950 | $15,800 |
| 2020 | $737 | $21,750 | $5,950 | $15,800 |
| 2019 | $737 | $21,750 | $5,950 | $15,800 |
| 2018 | $754 | $21,250 | $5,950 | $15,300 |
| 2017 | $754 | $21,250 | $5,950 | $15,300 |
| 2016 | $754 | $21,250 | $5,950 | $15,300 |
| 2015 | $744 | $21,250 | $5,950 | $15,300 |
| 2014 | $733 | $21,250 | $5,950 | $15,300 |
Agents Affiliated with this Home
-
Robin Epps
R
Seller's Agent in 2025
Robin Epps
Crye-Leike Lakeway Real Estate
(423) 312-6475
155 Total Sales
-
N
Buyer's Agent in 2025
Non Member
Non Member - Sales
Map
Source: Lakeway Area Association of REALTORS®
MLS Number: 706520
APN: 023D-B-013.00
- 711 E Mountcastle St
- 1524 Brown Ave
- 1514 Brown Ave
- 1928 Burnette Ave
- 2115 Eastview Ave
- 506 E Ellis St
- 1813 High Ave
- 2014 Eastview Ave
- 1907 Eastview Ave
- 2015 Carolyn Dr
- 1905 Walnut Ave
- 2103 Creekside Way
- 1901 School St
- 1918 Williams Ave
- 716 Lakewood Dr
- 144 Jesse Baker Ln
- 430 Hilltop Dr
- 2028 N Sizer Ave
- 410 Circle H Dr
- 418 Circle H Dr
