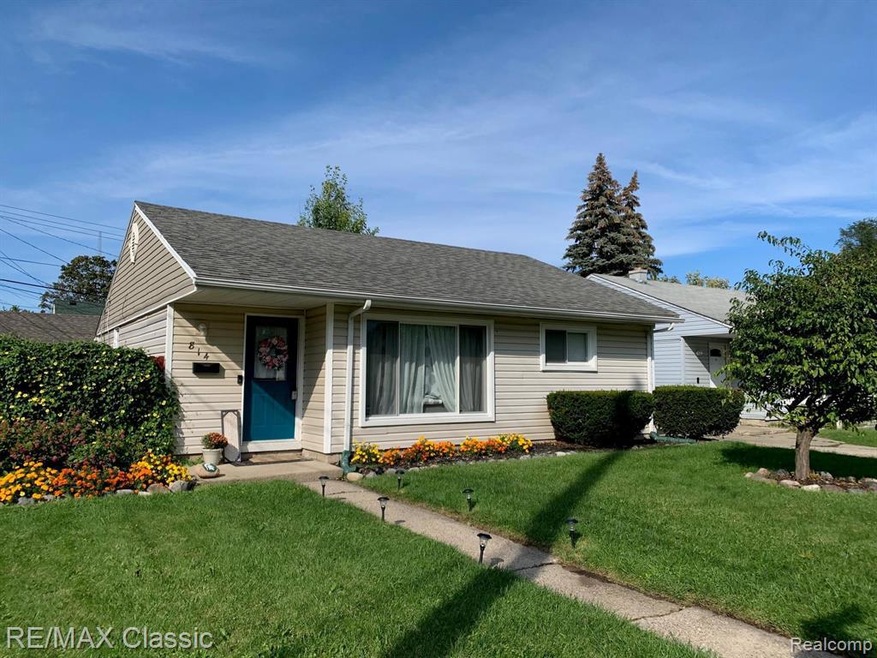Talk about location and you are at 814 W Mapledale... on a nice size corner lot! Green Acres Park across the street, Ferndale is literally across the side street as well & downtown Ferndale a short distance away with lots of dining & shopping! Plus enjoy the open floor plan of this well maintained home! Lots of updates over the last 10 yrs: roof, siding & gutters, furnace, air conditioner, hot water heater, carpet, bathroom vanity, several windows, added insulation, electric range, washer, dryer, Nest thermostat, & Ring doorbell. Great for entertaining large family rm w/gas fireplace, vaulted ceiling, door to patio. Kitchen is open to the eating area & living rm! 2 nice size bedrooms. Private fenced backyard w/patio. Oversized 2 car garage with plenty of storage and workbench stays. Enjoy living across from the Green Acres Park that offers a fitness area, play structure, picnic shelter, music in the park, art fair, & holiday fairs. Immediate occupancy! Exclude refrigerator in garage.

