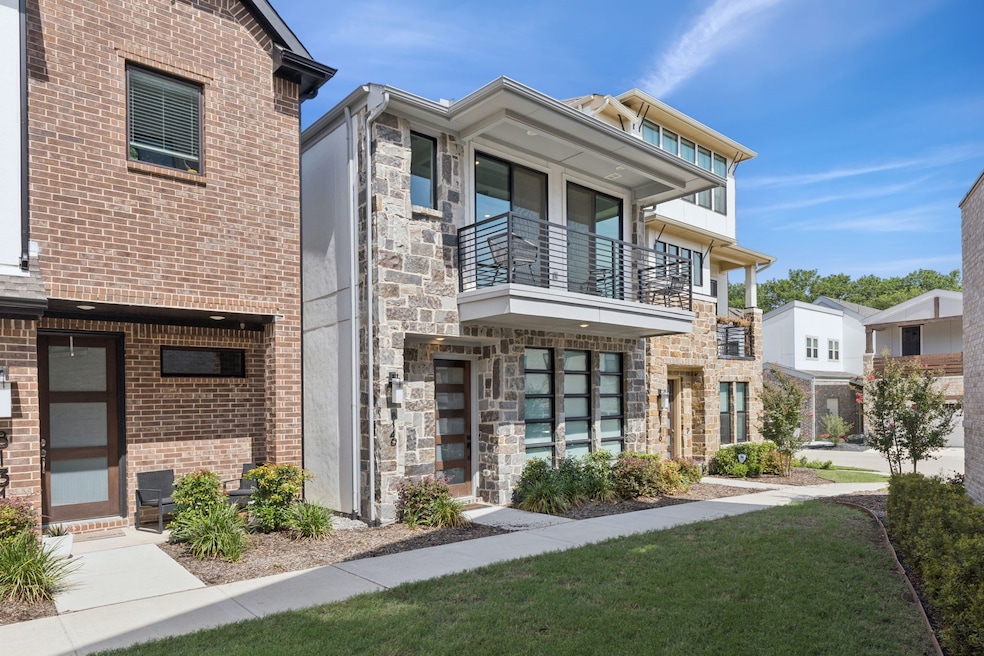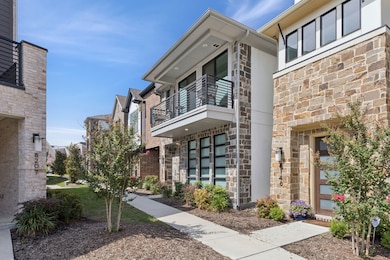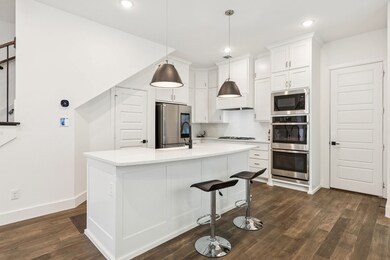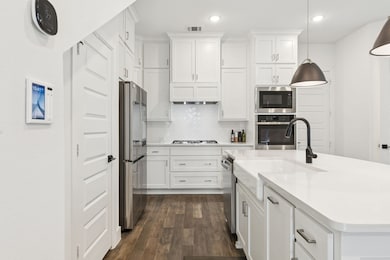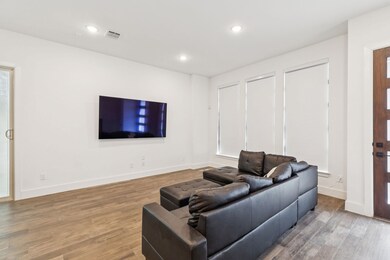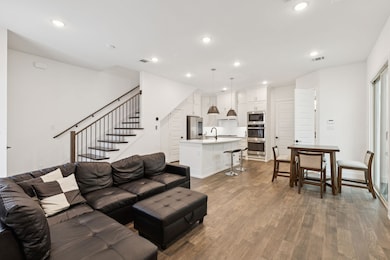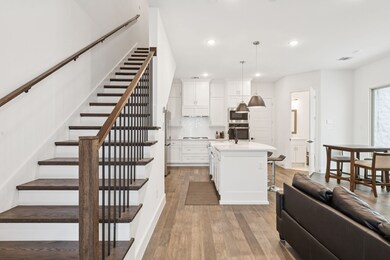8140 Ardmore Ct Dallas, TX 75231
Vickery NeighborhoodHighlights
- Open Floorplan
- Loft
- 2 Car Attached Garage
- Contemporary Architecture
- Double Oven
- Eat-In Kitchen
About This Home
Elegant two-story home with open floor plan built by K. Hovnanian Homes. Open floor plan with spacious kitchen, dining area and great room. Sprawling second floor owner suite. Oversized walk-in closets in bedroom 2 and 3.
Lease includes living room television, full size washer and dryer.
Listing Agent
Robert Elliott and Associates Brokerage Phone: 972-954-9206 License #0663637 Listed on: 07/15/2025
Townhouse Details
Home Type
- Townhome
Est. Annual Taxes
- $9,143
Year Built
- Built in 2022
Lot Details
- 1,612 Sq Ft Lot
- Landscaped
- No Backyard Grass
Parking
- 2 Car Attached Garage
- Common or Shared Parking
Home Design
- Contemporary Architecture
- Slab Foundation
- Composition Roof
- Stucco
Interior Spaces
- 1,806 Sq Ft Home
- 2-Story Property
- Open Floorplan
- Ceiling Fan
- Window Treatments
- Loft
- Home Security System
Kitchen
- Eat-In Kitchen
- Double Oven
- Electric Oven
- Gas Cooktop
- Microwave
- Dishwasher
- Kitchen Island
- Disposal
Bedrooms and Bathrooms
- 3 Bedrooms
- Walk-In Closet
Schools
- Lee Mcshan Elementary School
- Conrad High School
Utilities
- Central Heating and Cooling System
- High Speed Internet
- Cable TV Available
Listing and Financial Details
- Residential Lease
- Property Available on 7/29/25
- Tenant pays for all utilities
- 12 Month Lease Term
- Legal Lot and Block 34 / D/613
- Assessor Parcel Number 006138000D0340000
Community Details
Overview
- Midtown Park Ph 4 Subdivision
Pet Policy
- Call for details about the types of pets allowed
- Pet Deposit $250
Security
- Carbon Monoxide Detectors
- Fire and Smoke Detector
Map
Source: North Texas Real Estate Information Systems (NTREIS)
MLS Number: 21001429
APN: 006138000D0340000
- 8128 Ardmore Ct
- 8120 Bromley Dr
- 8221 Emsworth Dr
- 8120 Radnor Rd
- 8327 Nunley Ln
- 8230 Callimont Ln
- 8233 Laflin Ln
- 8203 Laflin Ln
- 8361 Nunley Ln
- 8218 Laflin Ln
- 7859 Verona Place
- 8085 Meadow Rd Unit 126
- 8087 Meadow Rd Unit 228
- 8089 Meadow Rd Unit 130M
- 8347 Coral Dr
- 10650 Steppington Dr Unit 120
- 10650 Steppington Dr Unit 219
- 10650 Steppington Dr Unit 111
- 10650 Steppington Dr Unit 228
- 8830 Boundbrook Ave
- 7860 Minglewood Ln
- 8213 Meadow Rd
- 8107 Manderville Ln
- 10550 N Central Expy Unit 208.1404360
- 10550 N Central Expy Unit 414.1404357
- 10550 N Central Expy Unit 347.1404348
- 10550 N Central Expy Unit 217.1404355
- 10550 N Central Expy Unit 152.1404358
- 10550 N Central Expy Unit 149.1404356
- 10550 N Central Expy Unit 443.1404349
- 10658 N Central Expy
- 8169 Midtown Blvd
- 8175 Meadow Rd
- 10550 N Central Expy Unit 349
- 10550 N Central Expy Unit 359
- 10550 N Central Expy Unit 240
- 10550 N Central Expy Unit 344
- 10550 N Central Expy Unit 419
- 10550 N Central Expy Unit 247
- 10550 N Central Expy Unit 224
