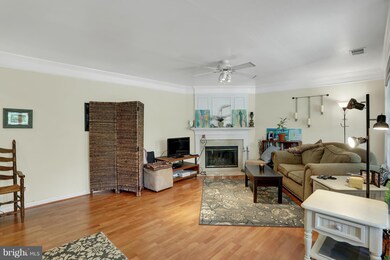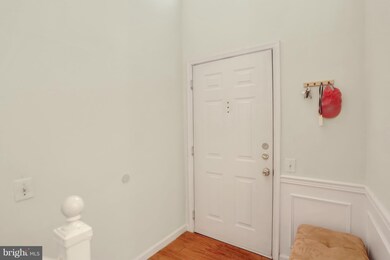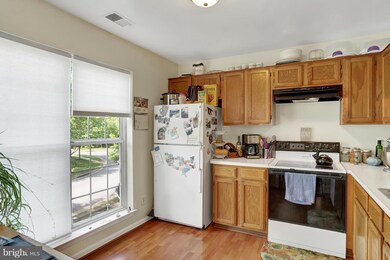
8140 Bayonet Way Unit 202 Manassas, VA 20109
Bull Run NeighborhoodEstimated Value: $344,000 - $367,000
Highlights
- Open Floorplan
- 1 Fireplace
- Tennis Courts
- Vaulted Ceiling
- Community Pool
- Community Center
About This Home
As of June 2017BEAUTIFUL LUXURY 2 LEVEL CONDO. 2 STORY HARDWOOD FOYER, 2 MASTER BEDROOM SUITES WITH WALK-IN CLOSETS. 2 BATHS UPPER LEVEL WITH CERAMIC TILE. MAIN LEVEL WITH LARGE LIVING RM, WOOD BURNING FP W/MANTLE & MARBLE SURROUND. SPACIOUS DR AND KITCHEN. MAIN LEVEL POWDER ROOM. LARGE BALCONY WITH GREAT VIEWS. GREAT CLOSET AND STORAGE SPACE.
Last Agent to Sell the Property
Keller Williams Realty License #0225174916 Listed on: 05/12/2017

Property Details
Home Type
- Condominium
Est. Annual Taxes
- $2,257
Year Built
- Built in 1991
Lot Details
- 697
HOA Fees
- $225 Monthly HOA Fees
Parking
- 1 Assigned Parking Space
Home Design
- Wood Siding
Interior Spaces
- 1,253 Sq Ft Home
- Property has 2 Levels
- Open Floorplan
- Crown Molding
- Vaulted Ceiling
- Ceiling Fan
- 1 Fireplace
- Sliding Doors
- Entrance Foyer
- Combination Dining and Living Room
Kitchen
- Eat-In Kitchen
- Electric Oven or Range
- Range Hood
- Ice Maker
- Dishwasher
- Disposal
Bedrooms and Bathrooms
- 2 Bedrooms
- En-Suite Primary Bedroom
- En-Suite Bathroom
- 2.5 Bathrooms
Laundry
- Laundry Room
- Dryer
- Washer
Schools
- Mullen Elementary School
- Unity Braxton Middle School
- Unity Reed High School
Utilities
- Forced Air Heating and Cooling System
- Electric Water Heater
Additional Features
- Balcony
- Property is in very good condition
Listing and Financial Details
- Assessor Parcel Number 110593
Community Details
Overview
- Association fees include pool(s), snow removal, trash, exterior building maintenance, lawn maintenance, management, insurance, recreation facility, sewer, water
- Low-Rise Condominium
- Bull Run Condo Community
- Bull Run Condo Subdivision
- The community has rules related to covenants
Amenities
- Common Area
- Community Center
- Party Room
Recreation
- Tennis Courts
- Community Pool
- Jogging Path
Ownership History
Purchase Details
Home Financials for this Owner
Home Financials are based on the most recent Mortgage that was taken out on this home.Similar Homes in Manassas, VA
Home Values in the Area
Average Home Value in this Area
Purchase History
| Date | Buyer | Sale Price | Title Company |
|---|---|---|---|
| Markham Andrew | $251,500 | -- |
Mortgage History
| Date | Status | Borrower | Loan Amount |
|---|---|---|---|
| Open | Markham Andrew | $201,200 | |
| Closed | Wolff Tracie | $201,200 |
Property History
| Date | Event | Price | Change | Sq Ft Price |
|---|---|---|---|---|
| 06/23/2017 06/23/17 | Sold | $200,000 | 0.0% | $160 / Sq Ft |
| 05/25/2017 05/25/17 | Pending | -- | -- | -- |
| 05/12/2017 05/12/17 | For Sale | $200,000 | 0.0% | $160 / Sq Ft |
| 05/12/2017 05/12/17 | Off Market | $200,000 | -- | -- |
Tax History Compared to Growth
Tax History
| Year | Tax Paid | Tax Assessment Tax Assessment Total Assessment is a certain percentage of the fair market value that is determined by local assessors to be the total taxable value of land and additions on the property. | Land | Improvement |
|---|---|---|---|---|
| 2024 | $3,239 | $325,700 | $79,500 | $246,200 |
| 2023 | $3,126 | $300,400 | $73,100 | $227,300 |
| 2022 | $2,932 | $257,500 | $62,800 | $194,700 |
| 2021 | $2,771 | $225,000 | $62,800 | $162,200 |
| 2020 | $3,257 | $210,100 | $48,000 | $162,100 |
| 2019 | $3,212 | $207,200 | $48,000 | $159,200 |
| 2018 | $2,391 | $198,000 | $48,000 | $150,000 |
| 2017 | $2,192 | $175,300 | $45,900 | $129,400 |
| 2016 | $2,257 | $182,500 | $45,900 | $136,600 |
| 2015 | $2,124 | $183,500 | $45,900 | $137,600 |
| 2014 | $2,124 | $167,700 | $41,800 | $125,900 |
Agents Affiliated with this Home
-
Sarah Reynolds

Seller's Agent in 2017
Sarah Reynolds
Keller Williams Realty
(703) 844-3425
21 in this area
3,737 Total Sales
-
Maribel Adad

Buyer's Agent in 2017
Maribel Adad
Spring Hill Real Estate, LLC.
(202) 422-4262
62 Total Sales
Map
Source: Bright MLS
MLS Number: 1000387005
APN: 7596-98-8844.02
- 11188 Rienzi Place Unit 204
- 11021 Folksie Ct Unit 201
- 11021 Folksie Ct
- 11193 Rienzi Place Unit 203
- 8064 Stonewall Brigade Ct
- 8214 Winstead Place Unit 201
- 8075 Lacy Dr Unit 303
- 8099 Lacy Dr Unit 204
- 8054 Lisle Dr Unit 204
- 8079 Lacy Dr Unit 203
- 11009 Kinship Ct Unit 302
- 8033 Lantern Ct
- 11014 Koman Cir Unit 304
- 11002 Koman Cir
- 11002 Koman Cir Unit 202
- 11025 Sentry Ridge Rd
- 11181 Wortham Crest Cir
- 10904 Pope St
- 11163 Soldiers Ct
- 11182 Soldiers Ct
- 8140 Bayonet Way Unit 101
- 8140 Bayonet Way
- 8140 Bayonet Way
- 8140 Bayonet Way
- 8140 Bayonet Way
- 8140 Bayonet Way
- 8140 Bayonet Way
- 8140 Bayonet Way Unit 204
- 8140 Bayonet Way Unit 201
- 8140 Bayonet Way Unit 102
- 8140 Bayonet Way Unit 202
- 8144 Bayonet Way Unit 204
- 8144 Bayonet Way
- 8144 Bayonet Way
- 8144 Bayonet Way
- 8144 Bayonet Way
- 8144 Bayonet Way
- 8144 Bayonet Way
- 8144 Bayonet Way Unit 203
- 8144 Bayonet Way Unit 201






