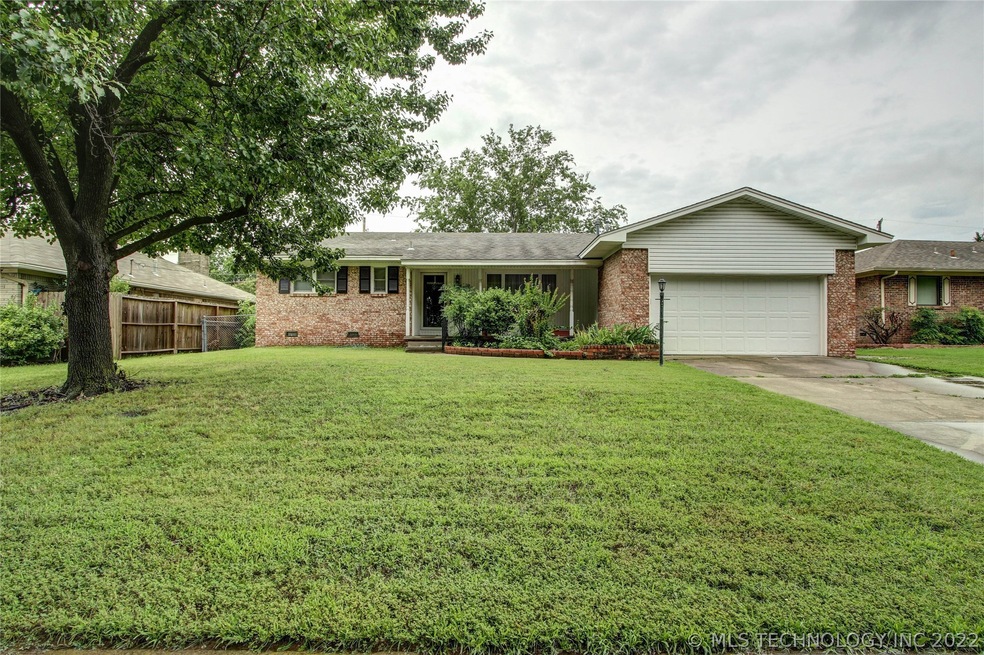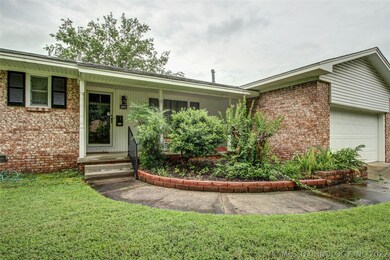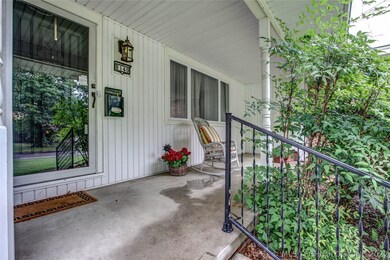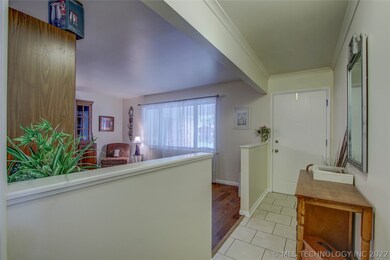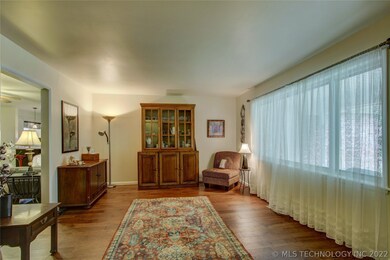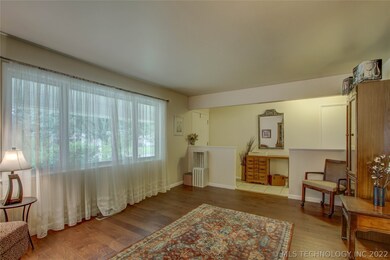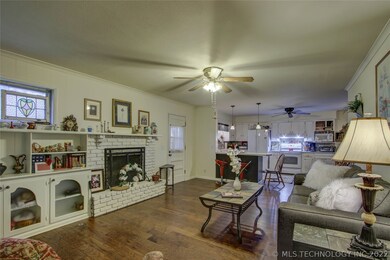
8140 E 31st Ct Tulsa, OK 74145
Fulton NeighborhoodHighlights
- Safe Room
- No HOA
- 2 Car Attached Garage
- Attic
- Covered patio or porch
- Parking Storage or Cabinetry
About This Home
As of February 2022Well-maintained 3-bed, 2 bath home near Midtown Tulsa in the Fulton Neighborhood. Kitchen opens to den w/ gas log fireplace with remote. Master bedroom w/shower. Updated flooring through most of house. 2 living areas or separate dining/living. Covered front porch & covered back patio. Inside laundry room. Many newer Thermal Windows. AC/heat approx. 3-4 years. Water heater approx. 4-5 years. Recessed lighting. Above ground storm shelter in garage.
Home Details
Home Type
- Single Family
Est. Annual Taxes
- $1,360
Year Built
- Built in 1964
Lot Details
- 8,520 Sq Ft Lot
- North Facing Home
- Property is Fully Fenced
Parking
- 2 Car Attached Garage
- Parking Storage or Cabinetry
Home Design
- Brick Exterior Construction
- Wood Frame Construction
- Fiberglass Roof
- Asphalt
Interior Spaces
- 1,484 Sq Ft Home
- 1-Story Property
- Ceiling Fan
- Gas Log Fireplace
- Insulated Windows
- Aluminum Window Frames
- Carpet
- Crawl Space
- Safe Room
- Washer Hookup
- Attic
Kitchen
- Electric Oven
- Electric Range
- Stove
- Dishwasher
- Laminate Countertops
- Disposal
Bedrooms and Bathrooms
- 3 Bedrooms
- 2 Full Bathrooms
Eco-Friendly Details
- Energy-Efficient Windows
- Ventilation
Outdoor Features
- Covered patio or porch
Schools
- Skelly Elementary School
- Hale High School
Utilities
- Zoned Heating and Cooling
- Heating System Uses Gas
- Programmable Thermostat
- Gas Water Heater
Community Details
- No Home Owners Association
- Longview Acres Iii Subdivision
Ownership History
Purchase Details
Home Financials for this Owner
Home Financials are based on the most recent Mortgage that was taken out on this home.Purchase Details
Purchase Details
Home Financials for this Owner
Home Financials are based on the most recent Mortgage that was taken out on this home.Purchase Details
Similar Homes in Tulsa, OK
Home Values in the Area
Average Home Value in this Area
Purchase History
| Date | Type | Sale Price | Title Company |
|---|---|---|---|
| Personal Reps Deed | $127,500 | First American Title | |
| Corporate Deed | $96,000 | None Available | |
| Warranty Deed | $96,000 | None Available | |
| Deed | $64,000 | -- |
Mortgage History
| Date | Status | Loan Amount | Loan Type |
|---|---|---|---|
| Open | $209,706 | New Conventional | |
| Previous Owner | $81,330 | Stand Alone Refi Refinance Of Original Loan | |
| Previous Owner | $95,247 | FHA |
Property History
| Date | Event | Price | Change | Sq Ft Price |
|---|---|---|---|---|
| 02/07/2022 02/07/22 | Sold | $127,500 | -5.6% | $91 / Sq Ft |
| 01/07/2022 01/07/22 | Pending | -- | -- | -- |
| 01/07/2022 01/07/22 | For Sale | $135,000 | -12.9% | $97 / Sq Ft |
| 11/19/2021 11/19/21 | Sold | $155,000 | -3.1% | $104 / Sq Ft |
| 07/02/2021 07/02/21 | Pending | -- | -- | -- |
| 07/02/2021 07/02/21 | For Sale | $160,000 | -- | $108 / Sq Ft |
Tax History Compared to Growth
Tax History
| Year | Tax Paid | Tax Assessment Tax Assessment Total Assessment is a certain percentage of the fair market value that is determined by local assessors to be the total taxable value of land and additions on the property. | Land | Improvement |
|---|---|---|---|---|
| 2024 | $1,780 | $14,727 | $2,966 | $11,761 |
| 2023 | $1,780 | $14,025 | $3,277 | $10,748 |
| 2022 | $1,444 | $10,829 | $2,809 | $8,020 |
| 2021 | $1,385 | $10,485 | $2,720 | $7,765 |
| 2020 | $1,366 | $10,485 | $2,720 | $7,765 |
| 2019 | $1,398 | $10,203 | $2,647 | $7,556 |
| 2018 | $1,357 | $9,877 | $2,562 | $7,315 |
| 2017 | $1,310 | $10,560 | $2,739 | $7,821 |
| 2016 | $1,283 | $10,560 | $2,739 | $7,821 |
| 2015 | $1,286 | $10,560 | $2,739 | $7,821 |
| 2014 | $1,407 | $10,560 | $2,739 | $7,821 |
Agents Affiliated with this Home
-
Sherri Sanders

Seller's Agent in 2022
Sherri Sanders
McGraw, REALTORS
(918) 724-5008
1 in this area
119 Total Sales
-
Carlos Garcia

Buyer's Agent in 2022
Carlos Garcia
Lindsay & Associates
(918) 637-7659
2 in this area
133 Total Sales
-
Lee Hurst

Seller's Agent in 2021
Lee Hurst
Chinowth & Cohen
(918) 392-9900
2 in this area
105 Total Sales
-
Angela West
A
Buyer's Agent in 2021
Angela West
Hearth Homes Realty
(918) 251-2252
2 in this area
29 Total Sales
Map
Source: MLS Technology
MLS Number: 2121475
APN: 23600-93-24-15320
- 8237 E 33rd Place
- 0 S Memorial Dr Unit 2517506
- 7790 E 28th Ct
- 3405 S 85th Ave E
- 7705 E 31st St
- 3020 S 77th Ave E
- 8612 E 28th Place
- 8545 E 35th St
- 8703 E 29th St
- 3823 S 88th Place E
- 3132 S 76th Ave E
- 8708 E 28th Place
- 7424 E 30th Place
- 7420 E 30th Place
- 8930 E 33rd Place
- 7531 E 28th St
- 8531 E 38th St
- 8734 E 27th St Unit 15
- 7516 E 27th St
- 2843 S 73rd Ave E
