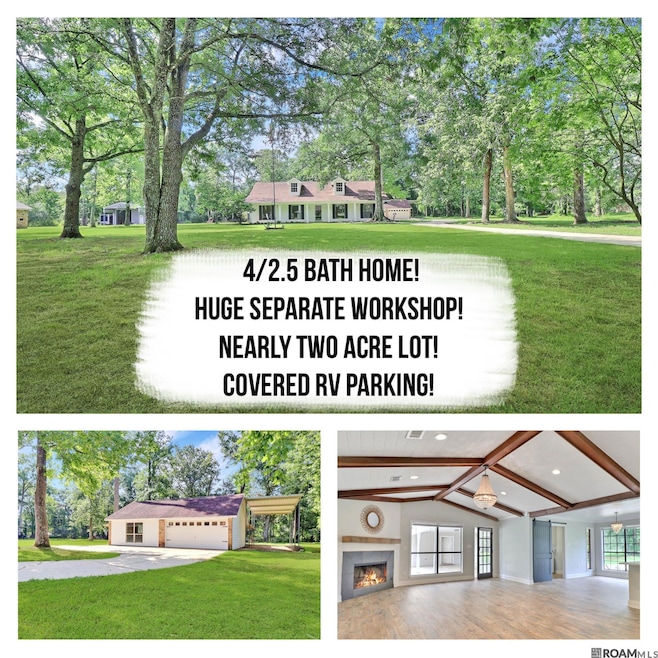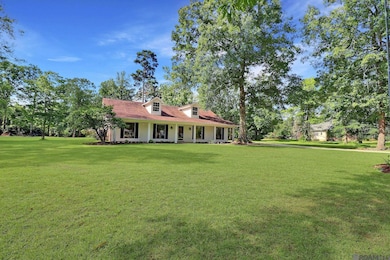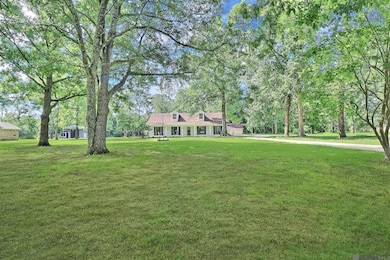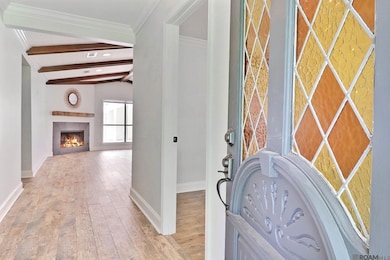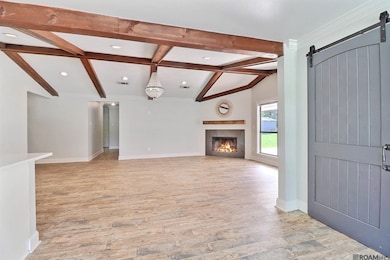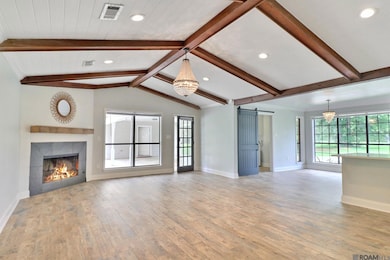
8140 Evergreen Dr Denham Springs, LA 70726
Estimated payment $2,353/month
Highlights
- RV or Boat Parking
- 1.82 Acre Lot
- Cathedral Ceiling
- Lewis Vincent Elementary School Rated A-
- Claw Foot Tub
- Acadian Style Architecture
About This Home
Don’t miss this rare opportunity to own a beautifully updated home in highly sought-after Plantation Estates in Denham Springs, just minutes from I-12 for easy access to Baton Rouge and surrounding areas. Tucked away at the very back of the subdivision, this property offers unmatched privacy, mature trees, and plenty of space to enjoy outdoor living. Set on almost two acres, this spacious home features 4 bedrooms, 2.5 bathrooms, and a large open floor plan perfect for everyday living and entertaining. Interior highlights include cathedral ceilings with exposed wood beams, a beadboard ceiling in the living room, quartz countertops, custom glass-front cabinets, and durable ceramic plank tile flooring throughout. The galley-style kitchen is both stylish and functional, while the oversized mudroom/laundry room off the carport adds extra convenience. Enjoy abundant natural light from energy-efficient windows and stunning architectural details like a stained-glass front door and elegant ceiling finishes in both the living room and primary suite. Outside, the home shines with a large open patio, ample parking, and a separate garage/workshop—ideal for a home gym, hobby space, or storage for hunting/fishing gear, ATVs, or lawn equipment. There’s even a covered RV parking area with electric hook-up. Major upgrades include a roof and appliances approx. 8 years old and an HVAC system less than 5 years old. Refrigerator, washer, and dryer remain! This home offers the best of both worlds: peaceful country-style living with close proximity to schools, shopping, restaurants, and city conveniences. Flood insurance is required, but quote received at only $912 per year! Schedule your private showing today!
Home Details
Home Type
- Single Family
Est. Annual Taxes
- $2,594
Year Built
- Built in 1982 | Remodeled
Lot Details
- 1.82 Acre Lot
- Lot Dimensions are 200' x 433' x 177' x 430'
- Oversized Lot
- Landscaped with Trees
Home Design
- Acadian Style Architecture
- Brick Exterior Construction
- Slab Foundation
- Frame Construction
- Shingle Roof
Interior Spaces
- 2,046 Sq Ft Home
- 1-Story Property
- Beamed Ceilings
- Cathedral Ceiling
- Wood Burning Fireplace
- Ceramic Tile Flooring
- Washer and Dryer Hookup
Kitchen
- Gas Cooktop
- Microwave
- Dishwasher
- Stainless Steel Appliances
Bedrooms and Bathrooms
- 4 Bedrooms
- En-Suite Bathroom
- Walk-In Closet
- Double Vanity
- Claw Foot Tub
- Multiple Shower Heads
- Separate Shower
Home Security
- Storm Doors
- Fire and Smoke Detector
Parking
- 4 Parking Spaces
- Carport
- RV or Boat Parking
Outdoor Features
- Exterior Lighting
- Separate Outdoor Workshop
- Concrete Porch or Patio
Utilities
- Cooling Available
- Heating Available
- Electric Water Heater
Community Details
- Plantation Estates Subdivision
Map
Home Values in the Area
Average Home Value in this Area
Tax History
| Year | Tax Paid | Tax Assessment Tax Assessment Total Assessment is a certain percentage of the fair market value that is determined by local assessors to be the total taxable value of land and additions on the property. | Land | Improvement |
|---|---|---|---|---|
| 2024 | $2,594 | $24,654 | $3,000 | $21,654 |
| 2023 | $2,132 | $18,250 | $3,000 | $15,250 |
| 2022 | $2,148 | $18,250 | $3,000 | $15,250 |
| 2021 | $2,154 | $18,250 | $3,000 | $15,250 |
| 2020 | $2,129 | $18,250 | $3,000 | $15,250 |
| 2019 | $1,798 | $15,180 | $3,000 | $12,180 |
| 2018 | $1,822 | $15,180 | $3,000 | $12,180 |
| 2017 | $1,742 | $14,570 | $3,000 | $11,570 |
| 2015 | $1,267 | $18,090 | $3,000 | $15,090 |
| 2014 | $1,297 | $18,090 | $3,000 | $15,090 |
Property History
| Date | Event | Price | Change | Sq Ft Price |
|---|---|---|---|---|
| 06/27/2025 06/27/25 | For Sale | $387,000 | 0.0% | $189 / Sq Ft |
| 06/07/2025 06/07/25 | Pending | -- | -- | -- |
| 05/27/2025 05/27/25 | For Sale | $387,000 | +307.4% | $189 / Sq Ft |
| 07/28/2017 07/28/17 | Sold | -- | -- | -- |
| 07/14/2017 07/14/17 | Pending | -- | -- | -- |
| 07/14/2017 07/14/17 | For Sale | $95,000 | -- | $45 / Sq Ft |
Purchase History
| Date | Type | Sale Price | Title Company |
|---|---|---|---|
| Cash Sale Deed | $238,500 | None Available | |
| Cash Sale Deed | $105,000 | None Available | |
| Cash Sale Deed | $95,000 | None Available | |
| Interfamily Deed Transfer | -- | Baton Rouge Title Company |
Mortgage History
| Date | Status | Loan Amount | Loan Type |
|---|---|---|---|
| Open | $228,000 | Stand Alone Refi Refinance Of Original Loan | |
| Closed | $226,575 | New Conventional | |
| Previous Owner | $120,000 | Unknown | |
| Previous Owner | $71,154 | FHA | |
| Previous Owner | $30,000 | Credit Line Revolving |
Similar Homes in Denham Springs, LA
Source: Greater Baton Rouge Association of REALTORS®
MLS Number: 2025009846
APN: 0087007
- 8114 Superior Dr
- 8080 Belle Helene Dr
- 8257 Quiet Creek Dr
- 24929 Plantation Lake Ave
- 25430 Rearwood Ct
- 8424 Quiet Creek Dr
- 8360 Quiet Creek Dr
- 24847 Plantation Lake Ave
- 8629 Nottaway St
- 7870 Ashton Ave
- 8704 Montclair St
- 25649 Colonial Place
- 25683 Colonial Place
- 7994 Hermitage Dr
- 8360 Bastille St
- 1107 Ivy Ct
- 1150 Ivy Ct
- 1148 Ivy Ct
- 25739 Gill Rd
- 12796 Silverbell Ave
- 8190 Superior Dr
- 12784 Silverbell Ave
- 8275 Vincent Rd
- 25766 La Hwy 1032
- 2630 Kelli Dr
- 25769 Royal Birkdale Dr
- 24935 Juban Rd Unit 1
- 155 Aspen Square Unit 30
- 25915 Juban Rd Unit A
- 23674 Sweetbriar Ct
- 16441 S Harrells Ferry Rd
- 26426 Avoyelles Ave
- 10077 Juban Crossing Blvd
- 17427 Deer Lake Ave
- 2525 Oneal Ln
- 28317 Merrimack Dr
- 26915 Village Ln
- 11020 Buddy Ellis Rd
- 26989 Village Ln
- 10293 Cassle Rd
