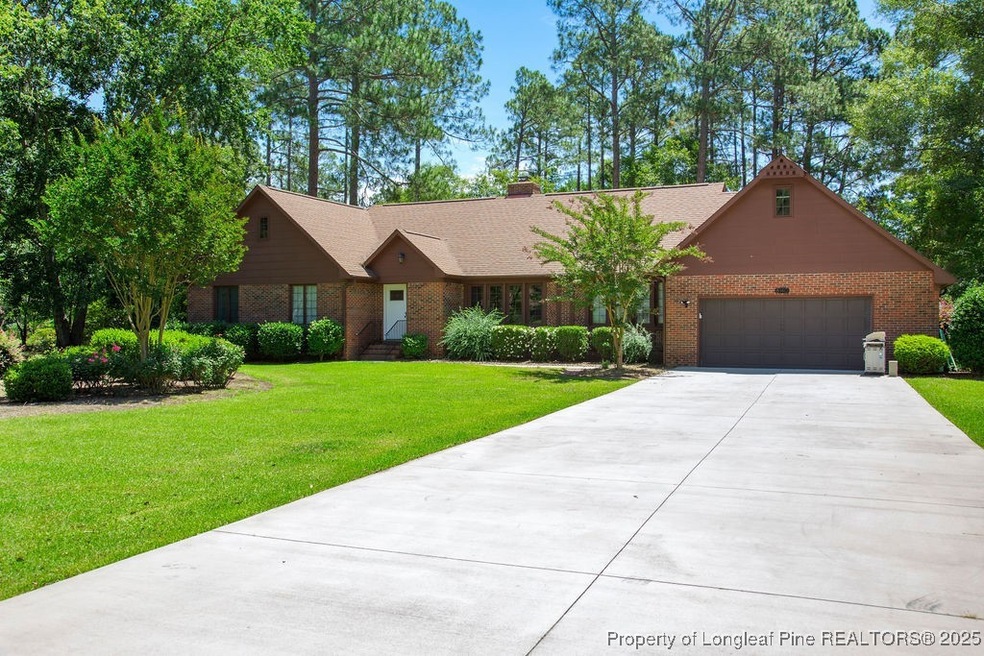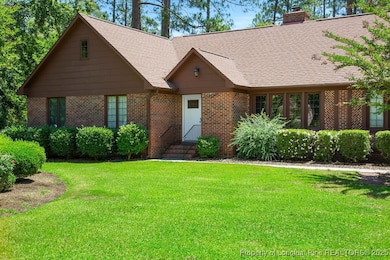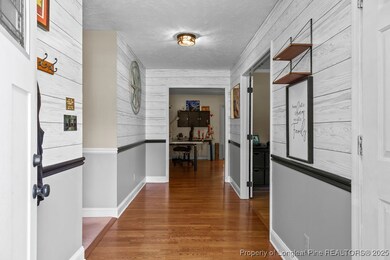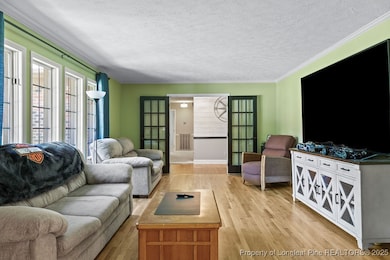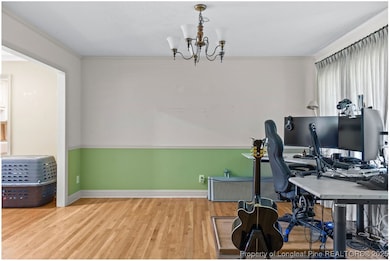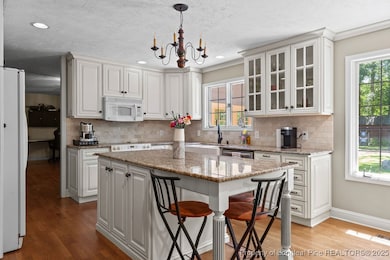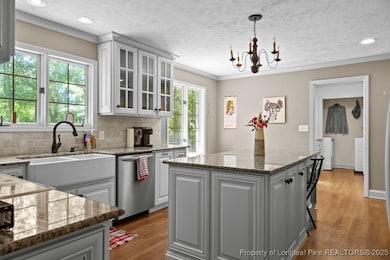
8140 Glasgow Dr Laurinburg, NC 28352
Estimated payment $2,116/month
Highlights
- Wood Flooring
- Attic
- Sun or Florida Room
- Main Floor Primary Bedroom
- Separate Formal Living Room
- Great Room
About This Home
******$5,000 Buyer Credit******
Looking for a home with a separate living area for a friend or family member?
This property offers nearly 800 square feet of living space above the garage—an ideal setup for someone seeking privacy and independence. With its own entrance from both the garage and the main home, the space already feels separate from the primary living area. With a bit of creativity and investment, you could even add a bathroom and kitchen in the enormous attic space, transforming it into a fully functional private suite.
This beautifully maintained 4-bedroom, 2-bathroom home sits on a generous .81-acre lot, featuring expansive front and rear yards ideal for outdoor entertaining, gardening, or simply soaking in the tranquil surroundings.
Step inside to discover an inviting interior with granite countertops, a well-equipped kitchen with sunken farmhouse sinks, and plenty of space for gatherings and family meals. Enjoy your mornings in the large sunroom, basking in natural light and peaceful views of your backyard.
The garage itself is a dream come true, boasting multiple workspaces and ample room for vehicles, tools, and storage—perfect for the car enthusiast, DIYer, or small business owner.
Whether you're seeking room to grow or simply a quiet retreat from city life, this home delivers charm, functionality, and flexibility in one beautiful package.
Don't miss this unique opportunity—schedule your private tour today!
Listing Agent
KELLER WILLIAMS REALTY (FAYETTEVILLE) License #335547 Listed on: 05/23/2025
Home Details
Home Type
- Single Family
Est. Annual Taxes
- $2,006
Year Built
- Built in 1984
Lot Details
- 0.81 Acre Lot
- Back Yard Fenced
- Level Lot
- Sprinkler System
- Property is in good condition
- Zoning described as R15 - Residential District
Parking
- 2 Car Attached Garage
Home Design
- Brick Veneer
- Wood Frame Construction
Interior Spaces
- 3,258 Sq Ft Home
- 1.5-Story Property
- Ceiling Fan
- Gas Log Fireplace
- Great Room
- Family Room
- Separate Formal Living Room
- Formal Dining Room
- Sun or Florida Room
- Crawl Space
- Laundry Room
- Attic
Kitchen
- <<microwave>>
- Dishwasher
- Kitchen Island
- Granite Countertops
Flooring
- Wood
- Carpet
- Tile
Bedrooms and Bathrooms
- 4 Bedrooms
- Primary Bedroom on Main
- En-Suite Primary Bedroom
- Walk-In Closet
- 2 Full Bathrooms
- Double Vanity
- Walk-in Shower
Home Security
- Home Security System
- Fire and Smoke Detector
Outdoor Features
- Outdoor Storage
Schools
- Scotland County Schools Middle School
- Scotland County Schools High School
Utilities
- Central Air
- Heat Pump System
- Septic Tank
Community Details
- No Home Owners Association
- Scotch Meadows Subdivision
Listing and Financial Details
- Legal Lot and Block 23 / 24
- Assessor Parcel Number 04-0197-03-023
- Seller Considering Concessions
Map
Home Values in the Area
Average Home Value in this Area
Tax History
| Year | Tax Paid | Tax Assessment Tax Assessment Total Assessment is a certain percentage of the fair market value that is determined by local assessors to be the total taxable value of land and additions on the property. | Land | Improvement |
|---|---|---|---|---|
| 2024 | $2,006 | $186,550 | $20,000 | $166,550 |
| 2023 | $2,026 | $186,620 | $20,000 | $166,620 |
| 2022 | $2,026 | $186,620 | $20,000 | $166,620 |
| 2021 | $2,045 | $186,620 | $20,000 | $166,620 |
| 2020 | $2,025 | $186,620 | $20,000 | $166,620 |
| 2019 | $2,045 | $186,620 | $20,000 | $166,620 |
| 2018 | $2,158 | $197,430 | $24,000 | $173,430 |
| 2017 | $2,178 | $197,430 | $24,000 | $173,430 |
| 2016 | $2,198 | $197,430 | $24,000 | $173,430 |
| 2015 | $2,217 | $197,430 | $24,000 | $173,430 |
| 2014 | $2,132 | $0 | $0 | $0 |
Property History
| Date | Event | Price | Change | Sq Ft Price |
|---|---|---|---|---|
| 06/13/2025 06/13/25 | Price Changed | $352,000 | -0.8% | $108 / Sq Ft |
| 05/23/2025 05/23/25 | For Sale | $355,000 | +12.9% | $109 / Sq Ft |
| 02/21/2023 02/21/23 | Sold | $314,500 | +1.8% | $95 / Sq Ft |
| 01/11/2023 01/11/23 | Pending | -- | -- | -- |
| 12/07/2022 12/07/22 | For Sale | $309,000 | -- | $94 / Sq Ft |
Purchase History
| Date | Type | Sale Price | Title Company |
|---|---|---|---|
| Deed | $314,500 | -- |
Mortgage History
| Date | Status | Loan Amount | Loan Type |
|---|---|---|---|
| Open | $314,500 | VA |
Similar Homes in Laurinburg, NC
Source: Longleaf Pine REALTORS®
MLS Number: 743993
APN: 04-0197-03-023
- 8200 Scotch Meadows Dr
- 11320 Edinburgh Dr
- 11481 Fairway Dr
- 11400 Barnes Bridge Rd
- 0 Muirfield Dr
- TBD Muirfield Dr
- 9321 Oat Dr
- 9341 Oat Dr
- 9260 Mcleod Rd
- 12500 Barnes Bridge Rd
- 9281 Mcleod Rd
- 9881 McColl Rd
- 000 Millpond Ln
- 553 Horseshoe Cir
- 13341 Barnes Bridge Rd
- 8840 Hasty Rd
- 0 New Bridge Rd Unit LotWP001
- 404 N Marlboro St
- 11541 Pinecroft St
- 12661 Birchwood Cir
- 179 Laurinburg
- 401-413 Beta St
- 17020 Morris Dr
- 501 Sewanee St
- 105 Northwood Dr
- 6220 Peeles Chapel Rd
- 601 Washington Ave
- 1107 Teneile St
- 1710 Hazel St
- 68 Union Chapel Rd
- 806 Enterprise Rd
- 100 Shannon Dr
- 717 Dogwood Ln
- 105 Brasington Terrace
- 1602 Mcneil St
- 310 Reid Ct
- 313 Mark Rd
- 316 Hovie Ct
- 8 Village Terrace Dr
- 308 Robinson St
