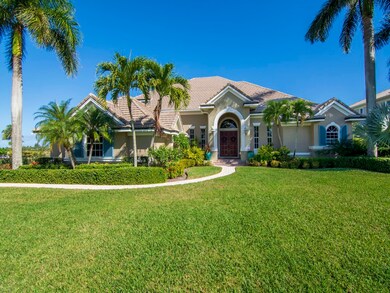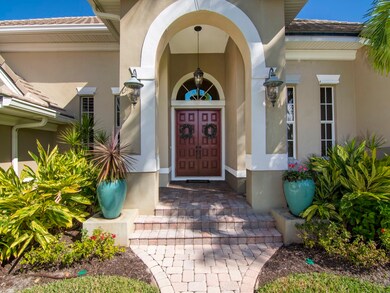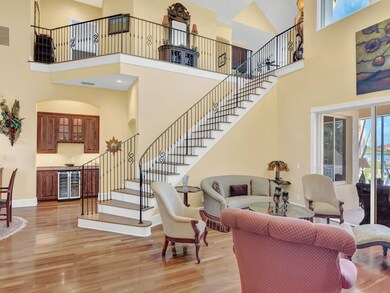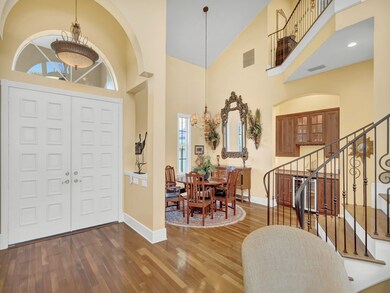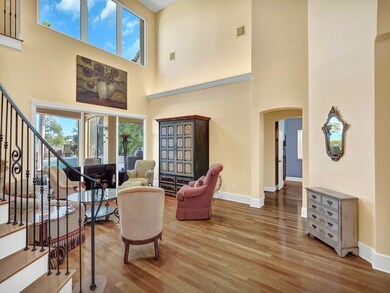
8140 S Seacrest Dr Vero Beach, FL 32963
Highlights
- Access To Intracoastal Waterway
- Intracoastal View
- River Front
- Beachland Elementary School Rated A-
- Free Form Pool
- Gated Community
About This Home
As of March 2024Riverfront Estate home with breathtaking wide water view of the Intracoastal. New Deep water composite dock w 10K Lift, ELE/H2O. 4BRs 3FullBa, 2HalfBa, 3 Car garage. Heated Pool/Spa overlooks river. Kitchen w new SS appliances & family room with water views. 1st Flr Master Ste. Gas: cooktop, ovens, H20 Htr. Whole house generator. Purification system for house water, & pool/spa. RmSzAprx
Last Buyer's Agent
NON-MLS AGENT
NON MLS
Home Details
Home Type
- Single Family
Est. Annual Taxes
- $17,066
Year Built
- Built in 2001
Lot Details
- 0.86 Acre Lot
- Lot Dimensions are 118x245
- River Front
- West Facing Home
- Fenced
- Sprinkler System
- Few Trees
Parking
- 3 Car Garage
Home Design
- Frame Construction
- Tile Roof
- Stucco
Interior Spaces
- 3,995 Sq Ft Home
- 2-Story Property
- Central Vacuum
- Crown Molding
- Tinted Windows
- Sliding Doors
- Intracoastal Views
- Closed Circuit Camera
Kitchen
- Cooktop
- Microwave
- Dishwasher
- Kitchen Island
- Disposal
Flooring
- Wood
- Tile
Bedrooms and Bathrooms
- 4 Bedrooms
- Primary Bedroom on Main
- Split Bedroom Floorplan
- Walk-In Closet
- Hydromassage or Jetted Bathtub
Laundry
- Laundry Room
- Dryer
- Washer
- Laundry Tub
Pool
- Free Form Pool
- Outdoor Pool
- Spa
- Outdoor Shower
Outdoor Features
- Access To Intracoastal Waterway
- Balcony
- Enclosed patio or porch
- Rain Gutters
Utilities
- Multiple cooling system units
- Central Heating and Cooling System
- Well
- Electric Water Heater
- Septic Tank
Listing and Financial Details
- Tax Lot 62
- Assessor Parcel Number 31392600017000000062.0
Community Details
Overview
- Association fees include common areas
- Orchid Isle Estates Subdivision
Security
- Gated Community
Ownership History
Purchase Details
Home Financials for this Owner
Home Financials are based on the most recent Mortgage that was taken out on this home.Purchase Details
Home Financials for this Owner
Home Financials are based on the most recent Mortgage that was taken out on this home.Purchase Details
Home Financials for this Owner
Home Financials are based on the most recent Mortgage that was taken out on this home.Purchase Details
Purchase Details
Purchase Details
Purchase Details
Purchase Details
Home Financials for this Owner
Home Financials are based on the most recent Mortgage that was taken out on this home.Map
Similar Homes in Vero Beach, FL
Home Values in the Area
Average Home Value in this Area
Purchase History
| Date | Type | Sale Price | Title Company |
|---|---|---|---|
| Warranty Deed | $2,175,000 | None Listed On Document | |
| Personal Reps Deed | $1,900,000 | Barry G Segal Pa | |
| Warranty Deed | $1,237,500 | Elite Title Of The Treasure | |
| Interfamily Deed Transfer | -- | Attorney | |
| Interfamily Deed Transfer | -- | Attorney | |
| Warranty Deed | $255,000 | -- | |
| Warranty Deed | -- | -- | |
| Warranty Deed | $235,000 | -- |
Mortgage History
| Date | Status | Loan Amount | Loan Type |
|---|---|---|---|
| Previous Owner | $188,000 | No Value Available |
Property History
| Date | Event | Price | Change | Sq Ft Price |
|---|---|---|---|---|
| 03/07/2024 03/07/24 | Sold | $2,175,000 | -9.2% | $544 / Sq Ft |
| 02/23/2024 02/23/24 | Pending | -- | -- | -- |
| 10/17/2023 10/17/23 | Price Changed | $2,395,000 | -6.1% | $599 / Sq Ft |
| 06/02/2023 06/02/23 | Price Changed | $2,550,000 | -7.3% | $638 / Sq Ft |
| 04/28/2023 04/28/23 | For Sale | $2,750,000 | +44.7% | $688 / Sq Ft |
| 02/16/2022 02/16/22 | Sold | $1,900,000 | 0.0% | $476 / Sq Ft |
| 01/17/2022 01/17/22 | Pending | -- | -- | -- |
| 12/13/2021 12/13/21 | For Sale | $1,900,000 | +53.5% | $476 / Sq Ft |
| 04/10/2017 04/10/17 | Sold | $1,237,500 | -10.0% | $310 / Sq Ft |
| 03/11/2017 03/11/17 | Pending | -- | -- | -- |
| 11/16/2016 11/16/16 | For Sale | $1,375,000 | -- | $344 / Sq Ft |
Tax History
| Year | Tax Paid | Tax Assessment Tax Assessment Total Assessment is a certain percentage of the fair market value that is determined by local assessors to be the total taxable value of land and additions on the property. | Land | Improvement |
|---|---|---|---|---|
| 2024 | $24,496 | $1,910,254 | $930,294 | $979,960 |
| 2023 | $24,496 | $1,735,442 | $811,090 | $924,352 |
| 2022 | $18,934 | $1,410,009 | $623,915 | $786,094 |
| 2021 | $17,066 | $1,158,655 | $499,132 | $659,523 |
| 2020 | $17,320 | $1,158,655 | $499,132 | $659,523 |
| 2019 | $18,639 | $1,210,438 | $499,132 | $711,306 |
| 2018 | $18,206 | $1,165,980 | $499,132 | $666,848 |
| 2017 | $15,024 | $983,611 | $0 | $0 |
| 2016 | $14,880 | $963,380 | $0 | $0 |
| 2015 | $15,420 | $956,690 | $0 | $0 |
| 2014 | $15,086 | $949,100 | $0 | $0 |
Source: REALTORS® Association of Indian River County
MLS Number: 248640
APN: 31-39-26-00017-0000-00062.0
- 8200 S Seacrest Dr
- 730 Marbrisa River Ln
- 700 Marbrisa River Ln
- 1288 Riverside Place
- 1361 W Island Club Square
- 1384 W Island Club Square
- 1389 W Island Club Square
- 869 Island Club Square
- 889 Island Club Square
- 540 Marbrisa Dr
- 8525 Seacrest Dr
- 1409 W Island Club Square
- 1445 W Island Club Square
- 60 La Costa Ct
- 710 Canoe Trail
- 530 Marbrisa Dr
- 1441 W Island Club Square
- 1880 Bayview Ct
- 129 Strand Dr
- 841 Island Club Square

