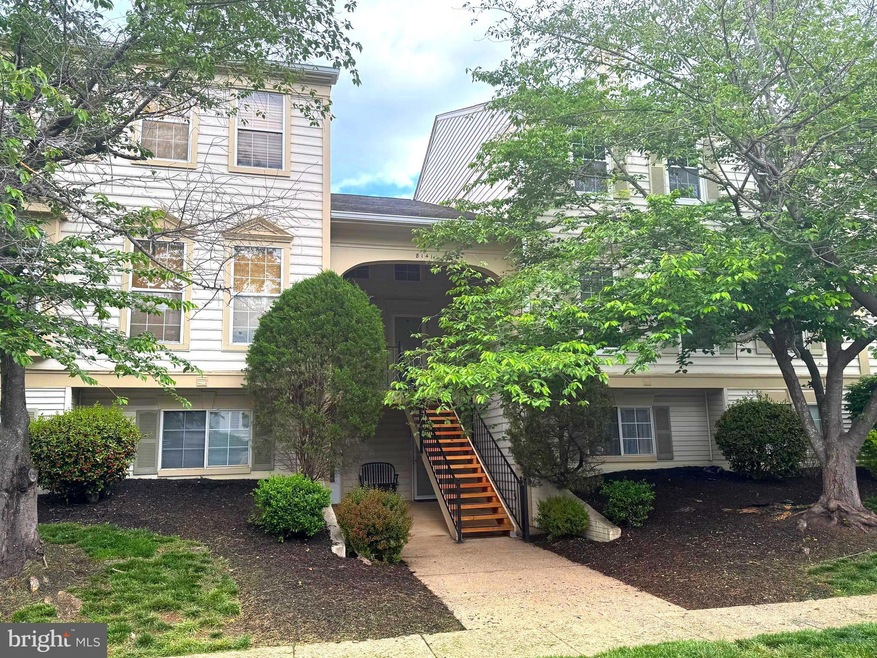8141 Bayonet Way Unit 204 Manassas, VA 20109
Highlights
- Penthouse
- Contemporary Architecture
- Community Basketball Court
- Open Floorplan
- Community Pool
- Community Center
About This Home
Excellent location at the Bull Run Condos. This condo is on two levels. Freshly painted, new fixtures were added, and it is ready for you to move in. Engineered hardwoods welcome you to the main level with the open concept family room, dining room, and kitchen. A half bath is conveniently located on this level. Upstairs is a large bedroom with hardwoods, a full bath, and a walk-in closet. The laundry room is also located on the 2nd floor. You must have a credit score of 670+, and the minimum income for up to two people must be $69,000.00. $40 non-refundable application fee. Please do not fill out until you view the property and speak to the agent. One reserved parking space out front. Visitor parking and pass parking are available. This rental has full access to all the Bull Run Swim & Racquet Club amenities. Pools, Tennis Courts, Gym, etc. Easy commute to 66, 234, 28, and the VRE. Shops and Restaurants are close by. No pets.
Condo Details
Home Type
- Condominium
Est. Annual Taxes
- $2,412
Year Built
- Built in 1991
Lot Details
- Property is in very good condition
Home Design
- Penthouse
- Contemporary Architecture
- Vinyl Siding
Interior Spaces
- 1,014 Sq Ft Home
- Property has 2 Levels
- Open Floorplan
- Chair Railings
- Ceiling Fan
- Wood Burning Fireplace
- Family Room
- Combination Dining and Living Room
Kitchen
- Electric Oven or Range
- Built-In Microwave
Bedrooms and Bathrooms
- 1 Bedroom
- En-Suite Primary Bedroom
- Walk-In Closet
- Soaking Tub
- Bathtub with Shower
Laundry
- Laundry Room
- Laundry on upper level
- Electric Dryer
- Washer
Parking
- Assigned parking located at #178
- Free Parking
- Paved Parking
- Parking Lot
- Rented or Permit Required
- 1 Assigned Parking Space
Schools
- Mullen Elementary School
- Unity Braxton Middle School
- Unity Reed High School
Utilities
- Central Air
- Heat Pump System
- Electric Water Heater
- Phone Available
- Cable TV Available
Listing and Financial Details
- Residential Lease
- Security Deposit $1,950
- Tenant pays for cable TV, electricity, fireplace/flue cleaning, frozen waterpipe damage, insurance, internet, light bulbs/filters/fuses/alarm care, pest control, all utilities
- The owner pays for association fees, common area maintenance
- Rent includes common area maintenance, hoa/condo fee, parking, sewer, snow removal, trash removal, water
- No Smoking Allowed
- 12-Month Min and 36-Month Max Lease Term
- Available 7/24/25
- $40 Application Fee
- Assessor Parcel Number 7596-98-9857.02
Community Details
Overview
- Property has a Home Owners Association
- Association fees include common area maintenance, sewer, snow removal, trash, water
- Low-Rise Condominium
- Bull Run Condo
- Bull Run Condo Community
- Bull Run Condo Subdivision
Amenities
- Picnic Area
- Common Area
- Community Center
- Recreation Room
Recreation
- Community Basketball Court
- Community Playground
- Community Pool
Pet Policy
- No Pets Allowed
Map
Source: Bright MLS
MLS Number: VAPW2099826
APN: 7596-98-9857.02
- 8141 Bayonet Way
- 11188 Rienzi Place Unit 204
- 8214 Winstead Place Unit 201
- 8075 Lacy Dr Unit 303
- 8054 Lisle Dr Unit 204
- 11009 Kinship Ct Unit 302
- 8035 Lantern Ct Unit 124
- 11014 Koman Cir Unit 104
- 11014 Koman Cir Unit 304
- 11002 Koman Cir Unit 103
- 11002 Koman Cir Unit 101
- 11025 Sentry Ridge Rd
- 11181 Wortham Crest Cir
- 8302 Wallace Ln
- 8302-8306-8310-8312 Bethlehem Rd
- 11163 Soldiers Ct
- 11182 Soldiers Ct
- 8130 Bethlehem Rd
- 7930 Blue Gray Cir
- 11289 Kessler Place







