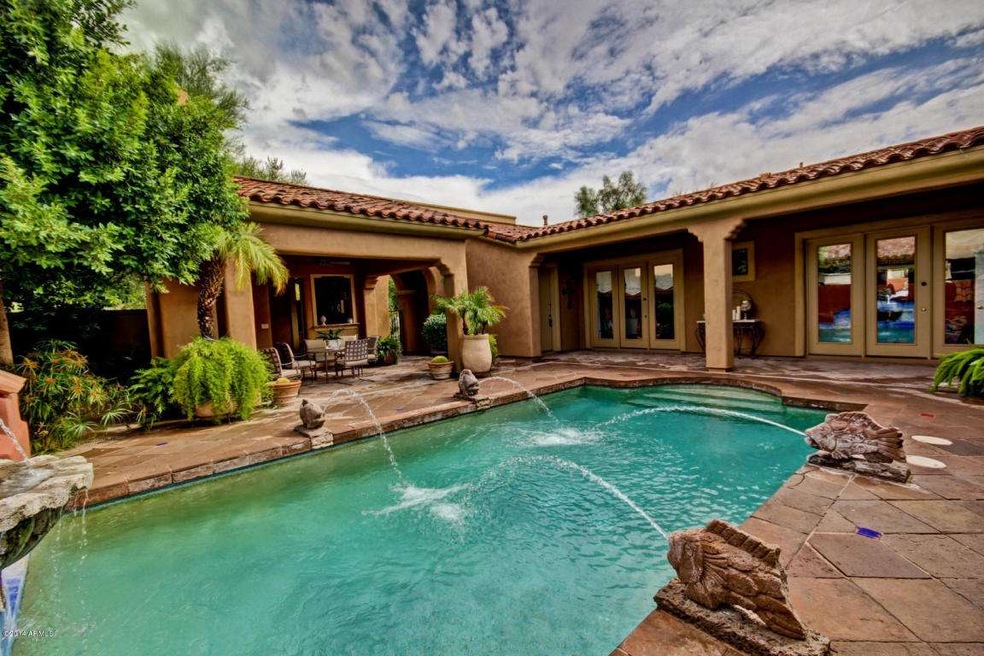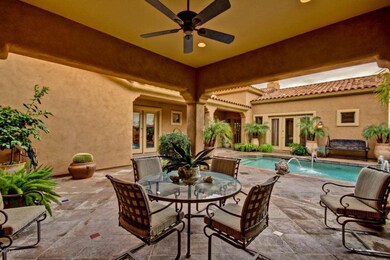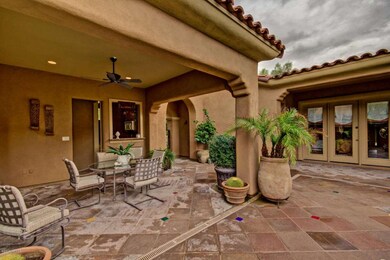
8141 E Wingspan Way Scottsdale, AZ 85255
Grayhawk NeighborhoodHighlights
- Tennis Courts
- Private Pool
- Private Yard
- Grayhawk Elementary School Rated A
- 0.21 Acre Lot
- Covered patio or porch
About This Home
As of May 202524-hour guard gated ''GRAYHAWK'' Spanish COURTYARD hacienda with a flair of casual sophistication all redefined in this exceptionally appointed Los Vientos property situated on the RAPTOR GOLF COURSE The gourmet kitchen complete with designer cabinetry and stainless steel appliances opens to the expansive great room with formal dining area. You will find the master retreat split off the great room along with its own sitting area. The masterbath is richly appointed with Italian tile work that compliments the flooring and cabinets throughout this part of the property. The guest bedroom and ensuite bath are separated and located near the home office. The expansive outdoor seating areas can be found off the great room and by the elegant pool complete with a separate cabana which houses its own bath and kitchette area. Enjoy romantic evenings by the fireplace under starry skies in this wonderful outdoor living area that is truly an exterior extension of the main house; a perfect setting for entertaining or family gatherings. Close to dining, shopping, Scottsdale Quarter,Kierland, Scottsdale Health Care, MAYO, and top rated schools.
Last Agent to Sell the Property
Keller Williams Northeast Realty License #SA110379000 Listed on: 08/20/2014

Home Details
Home Type
- Single Family
Est. Annual Taxes
- $6,145
Year Built
- Built in 2001
Lot Details
- 9,100 Sq Ft Lot
- Private Streets
- Block Wall Fence
- Front and Back Yard Sprinklers
- Private Yard
HOA Fees
Parking
- 3 Car Garage
- Garage Door Opener
Home Design
- Wood Frame Construction
- Tile Roof
- Stucco
Interior Spaces
- 2,538 Sq Ft Home
- 1-Story Property
- Gas Fireplace
- Living Room with Fireplace
Kitchen
- Eat-In Kitchen
- Breakfast Bar
- Kitchen Island
Bedrooms and Bathrooms
- 2 Bedrooms
- Primary Bathroom is a Full Bathroom
- 3.5 Bathrooms
- Dual Vanity Sinks in Primary Bathroom
- Bathtub With Separate Shower Stall
Home Security
- Security System Owned
- Fire Sprinkler System
Outdoor Features
- Private Pool
- Tennis Courts
- Covered patio or porch
Schools
- Grayhawk Elementary School
- Mountain Trail Middle School
- Pinnacle Peak Preparatory High School
Utilities
- Refrigerated Cooling System
- Zoned Heating
- Heating System Uses Natural Gas
- Cable TV Available
Listing and Financial Details
- Home warranty included in the sale of the property
- Tax Lot 38
- Assessor Parcel Number 212-43-321
Community Details
Overview
- Association fees include cable TV, ground maintenance
- Grayhawk Association, Phone Number (480) 563-9708
- Association Phone (480) 563-9708
- Built by Columbia Communities
- Grayhawk Parcel K/L Subdivision, Aries/Cabana Floorplan
Recreation
- Tennis Courts
- Heated Community Pool
- Community Spa
Ownership History
Purchase Details
Home Financials for this Owner
Home Financials are based on the most recent Mortgage that was taken out on this home.Purchase Details
Home Financials for this Owner
Home Financials are based on the most recent Mortgage that was taken out on this home.Purchase Details
Home Financials for this Owner
Home Financials are based on the most recent Mortgage that was taken out on this home.Purchase Details
Home Financials for this Owner
Home Financials are based on the most recent Mortgage that was taken out on this home.Purchase Details
Home Financials for this Owner
Home Financials are based on the most recent Mortgage that was taken out on this home.Similar Homes in the area
Home Values in the Area
Average Home Value in this Area
Purchase History
| Date | Type | Sale Price | Title Company |
|---|---|---|---|
| Warranty Deed | $2,010,000 | Wfg National Title Insurance C | |
| Warranty Deed | $1,950,000 | First American Title Insurance | |
| Interfamily Deed Transfer | -- | None Available | |
| Warranty Deed | $850,000 | Security Title Agency | |
| Special Warranty Deed | $699,900 | Lawyers Title Of Arizona Inc |
Mortgage History
| Date | Status | Loan Amount | Loan Type |
|---|---|---|---|
| Open | $1,410,000 | New Conventional | |
| Previous Owner | $200,000 | Credit Line Revolving | |
| Previous Owner | $150,000 | Credit Line Revolving | |
| Previous Owner | $150,000 | Purchase Money Mortgage | |
| Previous Owner | $350,000 | Credit Line Revolving | |
| Previous Owner | $100,000 | Credit Line Revolving | |
| Previous Owner | $333,000 | Unknown | |
| Previous Owner | $100,000 | Unknown | |
| Previous Owner | $455,000 | New Conventional |
Property History
| Date | Event | Price | Change | Sq Ft Price |
|---|---|---|---|---|
| 05/01/2025 05/01/25 | Sold | $2,010,000 | -3.1% | $794 / Sq Ft |
| 02/19/2025 02/19/25 | Price Changed | $2,075,000 | -1.1% | $820 / Sq Ft |
| 02/07/2025 02/07/25 | For Sale | $2,099,000 | +7.6% | $829 / Sq Ft |
| 09/06/2024 09/06/24 | Sold | $1,950,000 | -6.9% | $770 / Sq Ft |
| 08/22/2024 08/22/24 | Pending | -- | -- | -- |
| 08/13/2024 08/13/24 | For Sale | $2,095,000 | +146.5% | $827 / Sq Ft |
| 09/30/2014 09/30/14 | Sold | $850,000 | 0.0% | $335 / Sq Ft |
| 09/09/2014 09/09/14 | Pending | -- | -- | -- |
| 08/20/2014 08/20/14 | For Sale | $850,000 | -- | $335 / Sq Ft |
Tax History Compared to Growth
Tax History
| Year | Tax Paid | Tax Assessment Tax Assessment Total Assessment is a certain percentage of the fair market value that is determined by local assessors to be the total taxable value of land and additions on the property. | Land | Improvement |
|---|---|---|---|---|
| 2025 | $7,625 | $92,828 | -- | -- |
| 2024 | $7,505 | $88,408 | -- | -- |
| 2023 | $7,505 | $108,050 | $21,610 | $86,440 |
| 2022 | $7,389 | $84,420 | $16,880 | $67,540 |
| 2021 | $7,533 | $76,370 | $15,270 | $61,100 |
| 2020 | $7,405 | $73,650 | $14,730 | $58,920 |
| 2019 | $7,529 | $71,000 | $14,200 | $56,800 |
| 2018 | $7,307 | $69,550 | $13,910 | $55,640 |
| 2017 | $6,960 | $68,150 | $13,630 | $54,520 |
| 2016 | $6,876 | $66,710 | $13,340 | $53,370 |
| 2015 | $6,524 | $65,470 | $13,090 | $52,380 |
Agents Affiliated with this Home
-
Eli Godinez

Seller's Agent in 2025
Eli Godinez
HomeSmart
(602) 230-7600
4 in this area
24 Total Sales
-
Debra Adamson

Buyer's Agent in 2025
Debra Adamson
RE/MAX
(480) 390-3700
4 in this area
53 Total Sales
-
Gina Gullquist

Seller's Agent in 2024
Gina Gullquist
HomeSmart
(480) 343-2558
5 in this area
80 Total Sales
-
Andrew Bloom

Seller's Agent in 2014
Andrew Bloom
Keller Williams Northeast Realty
(602) 989-1287
41 in this area
338 Total Sales
-
David Van Omen

Seller Co-Listing Agent in 2014
David Van Omen
Keller Williams Realty Sonoran Living
(602) 509-8818
39 in this area
76 Total Sales
Map
Source: Arizona Regional Multiple Listing Service (ARMLS)
MLS Number: 5160779
APN: 212-43-321
- 8117 E Wingspan Way
- 8146 E Wingspan Way
- 21235 N 80th Way
- 8298 E Tailfeather Dr
- 20802 N Grayhawk Dr Unit 1123
- 20802 N Grayhawk Dr Unit 1031
- 20802 N Grayhawk Dr Unit 1060
- 20802 N Grayhawk Dr Unit 1091
- 20802 N Grayhawk Dr Unit 1151
- 8240 E Wingspan Way
- 7940 E Quill Ln
- 21113 N 79th Place
- 8245 E Via Del Sol Dr
- 8227 E Beardsley Rd
- 7741 E Journey Ln
- 8136 E Beardsley Rd
- 8230 E Via Del Sol Dr Unit VIII
- 8235 E Sierra Pinta Dr
- 8227 E Sierra Pinta Dr
- 7668 E Thunderhawk Rd






