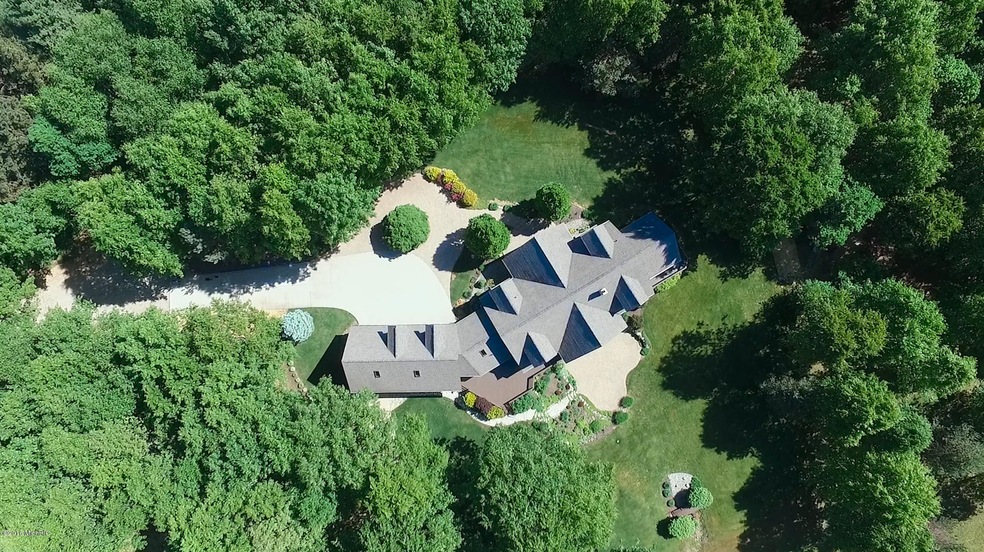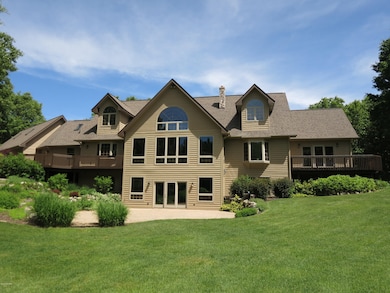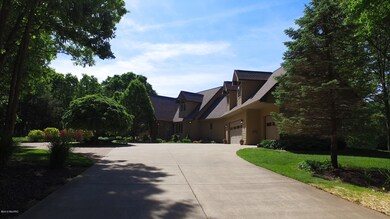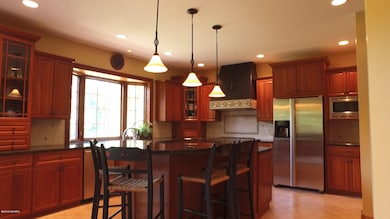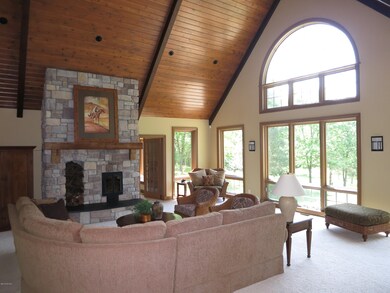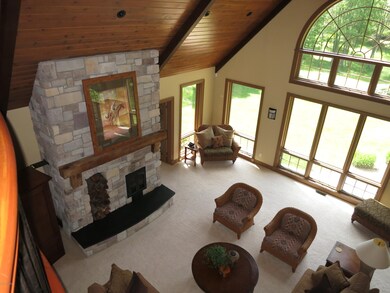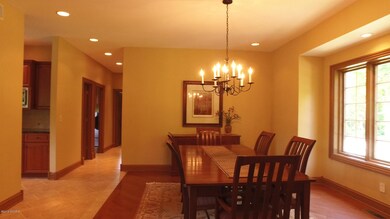
8141 W Kl Ave Kalamazoo, MI 49009
Estimated Value: $1,515,000 - $2,146,000
Highlights
- 69.79 Acre Lot
- Contemporary Architecture
- Wooded Lot
- Deck
- Family Room with Fireplace
- Wood Flooring
About This Home
As of November 2016Incredible property on 70 acres of paradise.The 6000 sq.ft. of living space is of the utmost quality. This property is stunning from the awesome home to the rolling wooded land with over 2 miles of trails and the horse barn setup w/ acres of fenced pasture. With 4-5 bedrooms 5 1/2 baths this is a floor plan that anyone would love with vaulted ceilings in the great room and master suite, custom masonry mass heater in the main floor fireplace, the beautiful kitchen. The custom range hood and wrought iron railings were carefully hand crafted. The home sits nearly a 1/4 mile off the main road and will lend itself to any type of recreation including the wonderful equine set up, hiking, mountain biking etc. This really is a paradise close to Kalamazoo. Must see the attached amenity list and vide FEATURES
8141 West K.L. Ave
Approximately 5400 sq. ft. of finished living area
4-5 bedrooms 5 ½ baths
Nearly 70 acres of land
Main floor features
o Expansive 2 story foyer and great room with masonry mass heater in fireplace
o Beautiful designer kitchen with center island, built in desk, custom appliance package and range hood
o Spacious master suite, 2 story vaulted ceiling, private deck, master bath with spa tub and dual walk-in closets
o Den/nursery off of master bedroom
o Full formal dining room
o Main floor laundry
o Large mudroom with walk in closet
o Full bath off mudroom and ½ bath off great room
o Generously sized back deck with steps to garden
Upper floor features 2 large bedroom suites each with its own full bath
o Home has a huge unfinished bonus room over garage with entrances from both the upper floor and the garage. All upper level flooring is gypcrete for sound and insulation
The walkout level has radiant floor heat, an extra large family room with fireplace, kitchenette/bar with mini fridge and microwave
o 4th bedroom
o Office
o Custom theater room with an awesome LED lighting system in the ceiling
o All basement ceilings have metal sound channel. Theater room has metal sound channel in the walls as well as double drywall
o Roomy area for pool table and games table
o Ample mechanical room with area for workout equipment
o Extra storage areas
o Sizeable brick paver landscaped patio off walkout level
Other house features:
o 2 furnaces and 2 water heaters
o Reverse osmosis water purification system
o Water softener with iron filter
o 22kw whole house automatic generator
o Custom vantage lighting control system throughout home allows you to set custom programming for all house lighting
o Lawn irrigation system
o Security and fire alarm system
o Whole house speaker system
Other property features:
Horse barn
o 40 x60
o 6 horse stalls
o Wash bay
o Full 2nd floor walkup hay storage
o Awesome lounge with kitchenette, bath and furnace and water heater
o 12 foot eaves
Pole building
o 60 x52
o 14 foot eaves
o Water and electric concrete flooring
Misc
o Acres of electric fencing
o 4 paddocks with water and shelters
o Concrete entrance off main road
o Concrete drive closer to house with brick paver roundabout
o Lots of concrete pad in front of both barns
o Lighted 12x10 potting shed
o Extensive landscaping
o All heating systems in house and barn are propane as well as the 22kw generator
o Camera cable from house to horse barn (not is use)
o Conduit from house to main road for any potential wiring needs
o Electric outlets at front of property close to road
o Beautiful hardwoods
o Nearly 2.5 miles of trails
o Surrounded by large acreage parcels on all 3 sides very private
o Easy access to I-94 and 131. Five minutes to shopping and dining
o Abundant wildlife
Many more features. Must be seen to be appreciated
Last Agent to Sell the Property
Evenboer Walton, REALTORS License #6502128196 Listed on: 06/09/2016
Home Details
Home Type
- Single Family
Est. Annual Taxes
- $12,263
Year Built
- Built in 2001
Lot Details
- 69.79 Acre Lot
- Terraced Lot
- Sprinkler System
- Wooded Lot
- Garden
Parking
- 3 Car Attached Garage
- Garage Door Opener
- Unpaved Driveway
Home Design
- Contemporary Architecture
- Brick or Stone Mason
- Composition Roof
- Wood Siding
- Vinyl Siding
- Stone
Interior Spaces
- 5,956 Sq Ft Home
- 2-Story Property
- Built-In Desk
- Ceiling Fan
- Wood Burning Fireplace
- Gas Log Fireplace
- Insulated Windows
- Window Treatments
- Mud Room
- Family Room with Fireplace
- 2 Fireplaces
- Living Room with Fireplace
- Laundry on main level
Kitchen
- Built-In Oven
- Dishwasher
- Kitchen Island
- Snack Bar or Counter
Flooring
- Wood
- Ceramic Tile
Bedrooms and Bathrooms
- 4 Bedrooms | 1 Main Level Bedroom
- Whirlpool Bathtub
Basement
- Walk-Out Basement
- Basement Fills Entire Space Under The House
Outdoor Features
- Deck
- Patio
- Shed
- Storage Shed
Location
- Mineral Rights
Utilities
- Humidifier
- Forced Air Heating and Cooling System
- Heating System Uses Propane
- Radiant Heating System
- Power Generator
- Iron Water Filter
- Water Filtration System
- Well
- Propane Water Heater
- Water Softener is Owned
- Septic System
- High Speed Internet
- Phone Available
Ownership History
Purchase Details
Home Financials for this Owner
Home Financials are based on the most recent Mortgage that was taken out on this home.Similar Home in Kalamazoo, MI
Home Values in the Area
Average Home Value in this Area
Purchase History
| Date | Buyer | Sale Price | Title Company |
|---|---|---|---|
| Lisa Agoosen Living Trust | $1,249,200 | Devon Title Company |
Mortgage History
| Date | Status | Borrower | Loan Amount |
|---|---|---|---|
| Previous Owner | Geniac Robert L | $50,000 | |
| Previous Owner | Geniac Robet L | $314,420 | |
| Previous Owner | Geniac Robert L | $220,000 | |
| Previous Owner | Geniac Robert L | $275,000 | |
| Previous Owner | Geniac Robert L | $490,000 | |
| Previous Owner | Geniac Robert L | $245,000 |
Property History
| Date | Event | Price | Change | Sq Ft Price |
|---|---|---|---|---|
| 11/11/2016 11/11/16 | Sold | $1,250,000 | -20.6% | $210 / Sq Ft |
| 09/15/2016 09/15/16 | Pending | -- | -- | -- |
| 06/09/2016 06/09/16 | For Sale | $1,575,000 | -- | $264 / Sq Ft |
Tax History Compared to Growth
Tax History
| Year | Tax Paid | Tax Assessment Tax Assessment Total Assessment is a certain percentage of the fair market value that is determined by local assessors to be the total taxable value of land and additions on the property. | Land | Improvement |
|---|---|---|---|---|
| 2024 | $6,414 | $792,000 | $0 | $0 |
| 2023 | $6,115 | $714,600 | $0 | $0 |
| 2022 | $18,679 | $513,000 | $0 | $0 |
| 2021 | $17,894 | $496,700 | $0 | $0 |
| 2020 | $17,058 | $477,700 | $0 | $0 |
| 2019 | $16,161 | $456,500 | $0 | $0 |
| 2018 | $15,783 | $382,500 | $0 | $0 |
| 2017 | $0 | $382,500 | $0 | $0 |
| 2016 | -- | $370,800 | $0 | $0 |
| 2015 | -- | $337,800 | $139,000 | $198,800 |
| 2014 | -- | $337,800 | $0 | $0 |
Agents Affiliated with this Home
-
William Evenboer

Seller's Agent in 2016
William Evenboer
Evenboer Walton, REALTORS
(269) 207-1060
13 in this area
256 Total Sales
-
Sandra Johnson

Buyer's Agent in 2016
Sandra Johnson
Greenridge Realty (Caledonia)
(616) 292-4753
1 in this area
63 Total Sales
Map
Source: Southwestern Michigan Association of REALTORS®
MLS Number: 16028661
APN: 05-21-430-019
- 7610 W Kl Ave
- 8544 W Ml Ave
- 8063 Limestone Ridge
- 1181 S 4th St
- 7981 W Main St
- 8445 Knotty Pine Ln Unit 39
- 7238 Saint Charles Place
- 7052 Baton Rouge
- 934 N 7th St
- 2425 Bluestone Blvd Unit 1D
- 8560 Western Woods Dr
- 66 Summerset Dr
- 2615 Bluestone Cir Unit 5AD
- 2540 S 9th St
- 0 S 9th St Unit East Pcl 14013199
- 0 S 9th St Unit Entire 14008896
- 0 S 9th St Unit West Pcl 14013195
- 200 Laguna Cir
- 211 Mauris Ln Unit 44
- 6332 Quail Run Dr Unit B7
- 8141 W Kl Ave
- 8171 W Kl Ave
- 7993 W Kl Ave
- 7985 W Kl Ave
- 7929 W Kl Ave
- 8443 W Kl Ave
- 5998 W Kl Ave
- 6350 W Kl Ave
- 8303 W Kl Ave
- 8329 W Kl Ave
- 8100 W Kl Ave
- 8240 W Kl Ave
- 760 Autumns Way Blvd Unit 1
- 725 Winter Slope
- 8272 W Kl Ave
- 701 Winter Slope
- 8355 W Kl Ave
- 734 Autumns Way Blvd Unit 2
- 701 Winter Slope Cr
- 687 Winter Slope Unit 9
