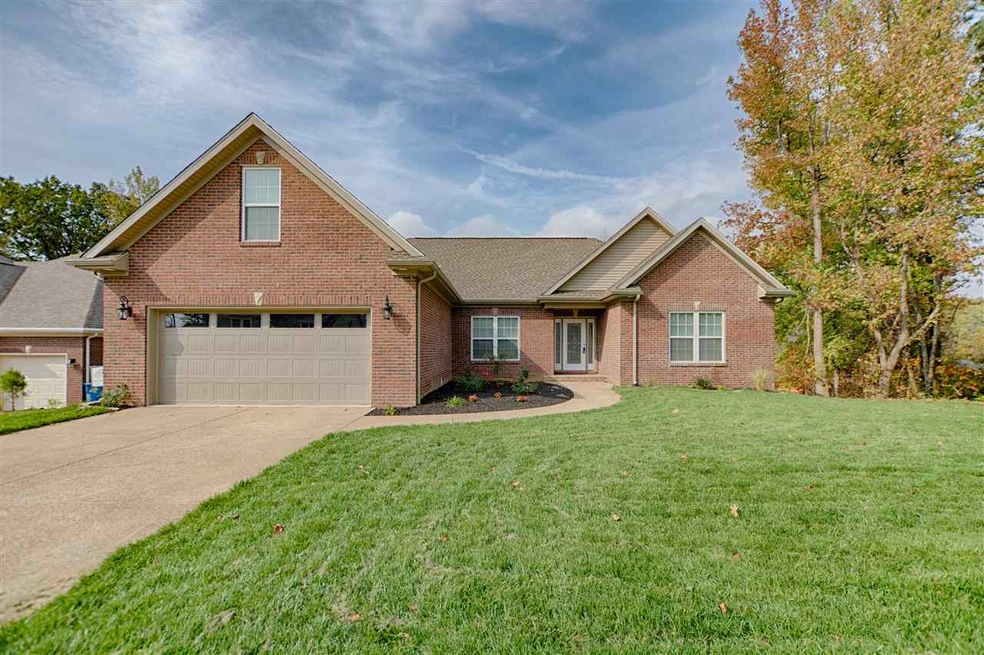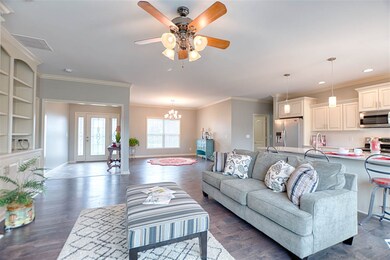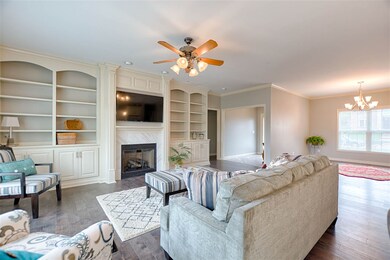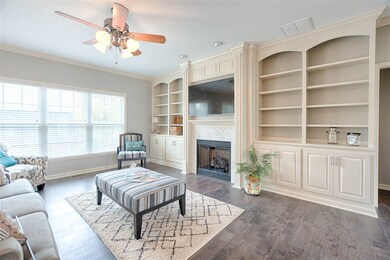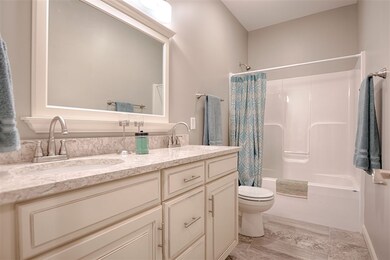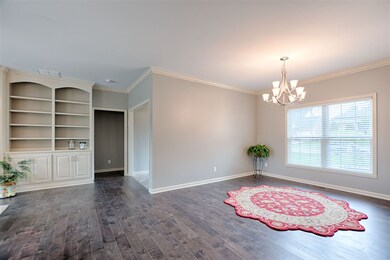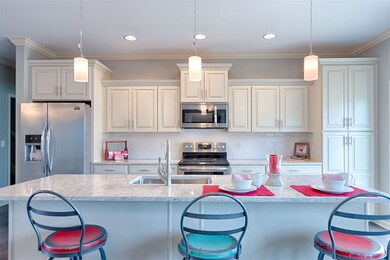
8142 Bucks Ln Evansville, IN 47711
Highland NeighborhoodHighlights
- Traditional Architecture
- 2.5 Car Attached Garage
- Level Lot
- Wood Flooring
- Central Air
About This Home
As of April 2023WOW - New BRICK construction on the North side of Evansville priced lower than older homes on the market. Wonderful new construction just complete in Buckingham Woods. Split bedroom floor plan. Open design concept with kitchen, oversized island, greatroom, and dining room. The greatroom features a fireplace with built in cabinets on both sides, a lot of crown moulding while the kitchen has subway tile backsplash, granite tops, cabinets galore, and stainless steel appliances. The floors are engineered hardwood with tile floors in the bathrooms. The master bedroom features a soaking tub, tiled shower, and a walk in closet with built in cabinets. You will also find a laundry room with cabinets and tile flooring. To top it off the home also features a great bonus room. Enjoy the Spring (yes Spring will be here soon:) ) days by sitting and cook-outs on your wood deck.
Last Agent to Sell the Property
David Goldenberg
ERA FIRST ADVANTAGE REALTY, INC Listed on: 10/17/2016
Home Details
Home Type
- Single Family
Est. Annual Taxes
- $2,723
Year Built
- Built in 2016
Lot Details
- 0.27 Acre Lot
- Lot Dimensions are 90x133
- Level Lot
Parking
- 2.5 Car Attached Garage
- Off-Street Parking
Home Design
- Traditional Architecture
- Brick Exterior Construction
Interior Spaces
- 2,349 Sq Ft Home
- 1.5-Story Property
- Living Room with Fireplace
- Crawl Space
Flooring
- Wood
- Carpet
- Ceramic Tile
Bedrooms and Bathrooms
- 4 Bedrooms
- 2 Full Bathrooms
Schools
- Highland Elementary School
- Thompkins Middle School
- Central High School
Utilities
- Central Air
- Heating System Uses Gas
Community Details
- Buckingham Woods Subdivision
Listing and Financial Details
- Assessor Parcel Number 82-04-29-002-839.018-019
Ownership History
Purchase Details
Home Financials for this Owner
Home Financials are based on the most recent Mortgage that was taken out on this home.Purchase Details
Home Financials for this Owner
Home Financials are based on the most recent Mortgage that was taken out on this home.Purchase Details
Home Financials for this Owner
Home Financials are based on the most recent Mortgage that was taken out on this home.Purchase Details
Purchase Details
Purchase Details
Similar Homes in Evansville, IN
Home Values in the Area
Average Home Value in this Area
Purchase History
| Date | Type | Sale Price | Title Company |
|---|---|---|---|
| Warranty Deed | $390,000 | Hometown Title | |
| Warranty Deed | -- | Regional Title | |
| Warranty Deed | -- | Total Title Services Llc | |
| Warranty Deed | -- | -- | |
| Quit Claim Deed | -- | -- | |
| Warranty Deed | -- | None Available |
Mortgage History
| Date | Status | Loan Amount | Loan Type |
|---|---|---|---|
| Open | $398,500 | VA | |
| Closed | $390,000 | Construction | |
| Previous Owner | $250,000 | New Conventional | |
| Previous Owner | $256,750 | New Conventional | |
| Previous Owner | $274,550 | New Conventional | |
| Previous Owner | $222,920 | New Conventional |
Property History
| Date | Event | Price | Change | Sq Ft Price |
|---|---|---|---|---|
| 04/27/2023 04/27/23 | Sold | $390,000 | +1.3% | $166 / Sq Ft |
| 03/23/2023 03/23/23 | Pending | -- | -- | -- |
| 03/22/2023 03/22/23 | For Sale | $385,000 | 0.0% | $164 / Sq Ft |
| 03/19/2023 03/19/23 | Pending | -- | -- | -- |
| 03/18/2023 03/18/23 | For Sale | $385,000 | +2.7% | $164 / Sq Ft |
| 07/27/2022 07/27/22 | Sold | $375,000 | +1.4% | $160 / Sq Ft |
| 06/29/2022 06/29/22 | Pending | -- | -- | -- |
| 06/27/2022 06/27/22 | For Sale | $369,900 | +28.0% | $158 / Sq Ft |
| 05/31/2017 05/31/17 | Sold | $289,000 | -3.3% | $123 / Sq Ft |
| 04/29/2017 04/29/17 | Pending | -- | -- | -- |
| 10/17/2016 10/17/16 | For Sale | $299,000 | -- | $127 / Sq Ft |
Tax History Compared to Growth
Tax History
| Year | Tax Paid | Tax Assessment Tax Assessment Total Assessment is a certain percentage of the fair market value that is determined by local assessors to be the total taxable value of land and additions on the property. | Land | Improvement |
|---|---|---|---|---|
| 2024 | $2,723 | $300,500 | $45,000 | $255,500 |
| 2023 | $2,540 | $293,900 | $45,000 | $248,900 |
| 2022 | $3,257 | $295,800 | $45,000 | $250,800 |
| 2021 | $2,745 | $246,100 | $45,000 | $201,100 |
| 2020 | $2,677 | $246,100 | $45,000 | $201,100 |
| 2019 | $2,687 | $248,200 | $45,000 | $203,200 |
| 2018 | $2,267 | $218,500 | $45,000 | $173,500 |
| 2017 | $2,307 | $217,900 | $45,000 | $172,900 |
| 2016 | $21 | $1,000 | $1,000 | $0 |
| 2014 | $19 | $900 | $900 | $0 |
| 2013 | -- | $900 | $900 | $0 |
Agents Affiliated with this Home
-
Legacy Rental Properti

Seller's Agent in 2023
Legacy Rental Properti
Catanese Real Estate
(812) 491-0501
1 in this area
24 Total Sales
-

Buyer's Agent in 2023
Laura Carmack
KELLER WILLIAMS CAPITAL REALTY
(812) 453-2694
5 in this area
192 Total Sales
-
Lee Riddle

Seller's Agent in 2022
Lee Riddle
F.C. TUCKER EMGE
(812) 483-5367
2 in this area
122 Total Sales
-
Grant Waldroup

Buyer's Agent in 2022
Grant Waldroup
F.C. TUCKER EMGE
(812) 664-7270
18 in this area
628 Total Sales
-
D
Seller's Agent in 2017
David Goldenberg
ERA FIRST ADVANTAGE REALTY, INC
-
Lucas Neuffer

Buyer's Agent in 2017
Lucas Neuffer
Pinnacle Realty Group
(812) 306-4709
111 Total Sales
Map
Source: Indiana Regional MLS
MLS Number: 201648459
APN: 82-04-29-002-839.018-019
- 600 Whitetail Ct
- 412 Gun Powder Ln
- 8508 Carrington Dr
- 8511 Carrington Dr
- 8013 Larch Ln
- 7811 Meadowview Dr
- 600 Riecken Dr
- 411 Sterchi Dr
- 7235 Forest Green
- 417 Pine Place
- 537 W Mount Pleasant Rd
- 8209 Berry Dr
- 9040 Clear Creek Dr
- 706 Conti Dr
- 9115 Valley View Dr
- 8929 Southport Dr
- 620 Bob Court Dr
- 931 Barberry Ln
- 2037 Briar Ct Unit 2
- 6909 Southport Dr
