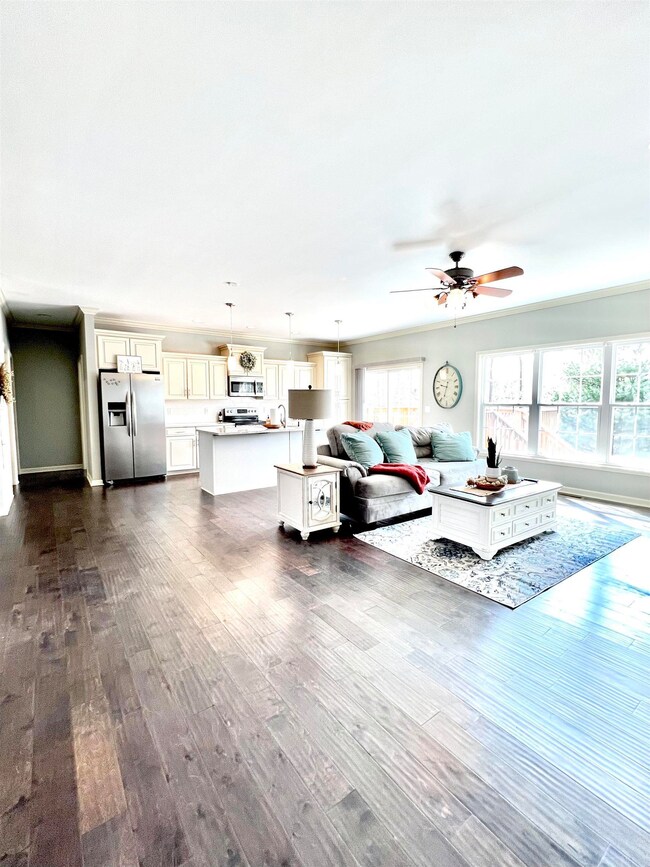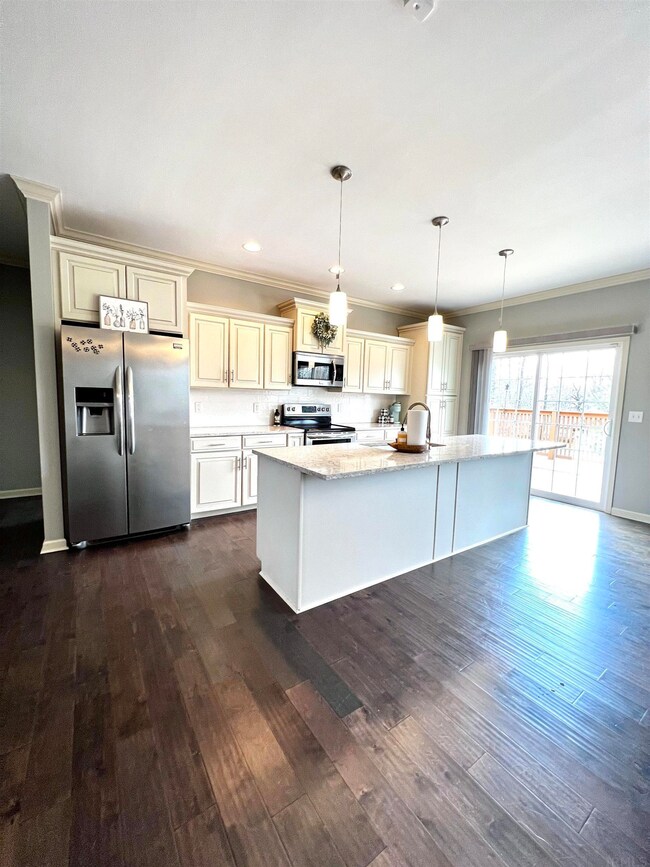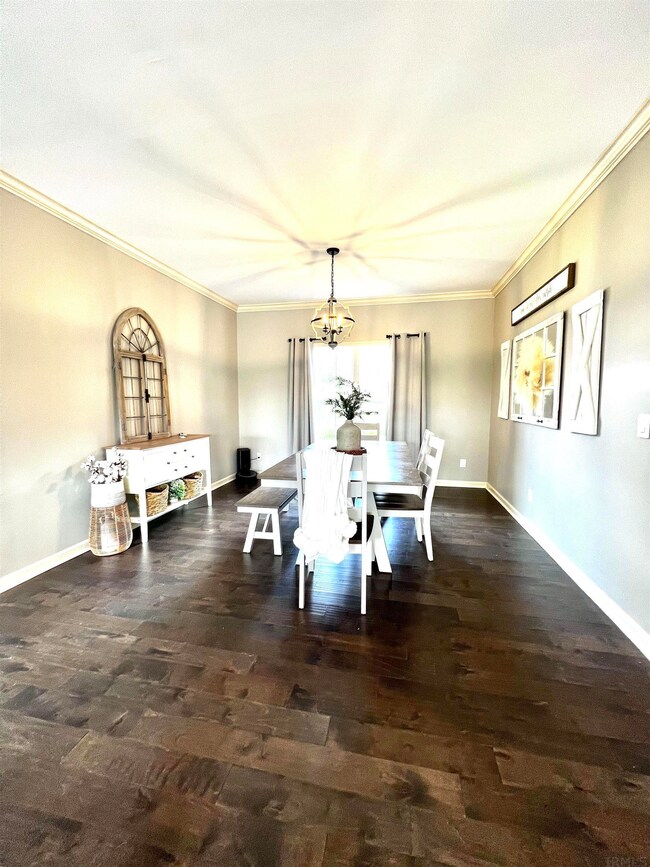
8142 Bucks Ln Evansville, IN 47711
Highland NeighborhoodHighlights
- Primary Bedroom Suite
- Covered patio or porch
- Eat-In Kitchen
- Stone Countertops
- 2.5 Car Attached Garage
- Tray Ceiling
About This Home
As of April 2023Tucked away in the back of Buckingham Woods on a dead-end cul-de-sac street sits this gorgeous home that features a split bedroom floor plan, 4 bedrooms, 2 full baths, plus a bonus room! Upon entering the foyer you immediately notice the tall ceilings, built-in bookcases surrounding the fireplace, and open floor plan. Just off the kitchen is an open deck that leads down to the fully vinyl fenced-in backyard with an extra-large concrete stamped patio to grill out and relax with guests. The master en-suite features a soaking tub with a fully tiled stand-up shower, twin vanities, and a walk-in closet. Items included are the kitchen appliances, and patio light poles and lights.
Last Buyer's Agent
Laura Carmack
KELLER WILLIAMS CAPITAL REALTY

Home Details
Home Type
- Single Family
Est. Annual Taxes
- $2,745
Year Built
- Built in 2016
Lot Details
- 0.27 Acre Lot
- Lot Dimensions are 90 x 133
- Privacy Fence
- Vinyl Fence
- Sloped Lot
- Irrigation
Parking
- 2.5 Car Attached Garage
- Aggregate Flooring
- Garage Door Opener
- Driveway
Home Design
- Brick Exterior Construction
- Brick Foundation
- Shingle Roof
- Asphalt Roof
Interior Spaces
- 2,348 Sq Ft Home
- 1.5-Story Property
- Built-in Bookshelves
- Crown Molding
- Tray Ceiling
- Ceiling Fan
- Gas Log Fireplace
- Entrance Foyer
- Living Room with Fireplace
- Crawl Space
- Electric Dryer Hookup
Kitchen
- Eat-In Kitchen
- Kitchen Island
- Stone Countertops
Bedrooms and Bathrooms
- 4 Bedrooms
- Primary Bedroom Suite
- Walk-In Closet
- 2 Full Bathrooms
Schools
- Highland Elementary School
- Thompkins Middle School
- Central High School
Additional Features
- Covered patio or porch
- Suburban Location
- Forced Air Heating and Cooling System
Community Details
- Buckingham Woods Subdivision
Listing and Financial Details
- Assessor Parcel Number 82-04-29-002-839.018-019
Ownership History
Purchase Details
Home Financials for this Owner
Home Financials are based on the most recent Mortgage that was taken out on this home.Purchase Details
Home Financials for this Owner
Home Financials are based on the most recent Mortgage that was taken out on this home.Purchase Details
Home Financials for this Owner
Home Financials are based on the most recent Mortgage that was taken out on this home.Purchase Details
Purchase Details
Purchase Details
Similar Homes in Evansville, IN
Home Values in the Area
Average Home Value in this Area
Purchase History
| Date | Type | Sale Price | Title Company |
|---|---|---|---|
| Warranty Deed | $390,000 | Hometown Title | |
| Warranty Deed | -- | Regional Title | |
| Warranty Deed | -- | Total Title Services Llc | |
| Warranty Deed | -- | -- | |
| Quit Claim Deed | -- | -- | |
| Warranty Deed | -- | None Available |
Mortgage History
| Date | Status | Loan Amount | Loan Type |
|---|---|---|---|
| Open | $398,500 | VA | |
| Closed | $390,000 | Construction | |
| Previous Owner | $250,000 | New Conventional | |
| Previous Owner | $256,750 | New Conventional | |
| Previous Owner | $274,550 | New Conventional | |
| Previous Owner | $222,920 | New Conventional |
Property History
| Date | Event | Price | Change | Sq Ft Price |
|---|---|---|---|---|
| 04/27/2023 04/27/23 | Sold | $390,000 | +1.3% | $166 / Sq Ft |
| 03/23/2023 03/23/23 | Pending | -- | -- | -- |
| 03/22/2023 03/22/23 | For Sale | $385,000 | 0.0% | $164 / Sq Ft |
| 03/19/2023 03/19/23 | Pending | -- | -- | -- |
| 03/18/2023 03/18/23 | For Sale | $385,000 | +2.7% | $164 / Sq Ft |
| 07/27/2022 07/27/22 | Sold | $375,000 | +1.4% | $160 / Sq Ft |
| 06/29/2022 06/29/22 | Pending | -- | -- | -- |
| 06/27/2022 06/27/22 | For Sale | $369,900 | +28.0% | $158 / Sq Ft |
| 05/31/2017 05/31/17 | Sold | $289,000 | -3.3% | $123 / Sq Ft |
| 04/29/2017 04/29/17 | Pending | -- | -- | -- |
| 10/17/2016 10/17/16 | For Sale | $299,000 | -- | $127 / Sq Ft |
Tax History Compared to Growth
Tax History
| Year | Tax Paid | Tax Assessment Tax Assessment Total Assessment is a certain percentage of the fair market value that is determined by local assessors to be the total taxable value of land and additions on the property. | Land | Improvement |
|---|---|---|---|---|
| 2024 | $2,723 | $300,500 | $45,000 | $255,500 |
| 2023 | $2,540 | $293,900 | $45,000 | $248,900 |
| 2022 | $3,257 | $295,800 | $45,000 | $250,800 |
| 2021 | $2,745 | $246,100 | $45,000 | $201,100 |
| 2020 | $2,677 | $246,100 | $45,000 | $201,100 |
| 2019 | $2,687 | $248,200 | $45,000 | $203,200 |
| 2018 | $2,267 | $218,500 | $45,000 | $173,500 |
| 2017 | $2,307 | $217,900 | $45,000 | $172,900 |
| 2016 | $21 | $1,000 | $1,000 | $0 |
| 2014 | $19 | $900 | $900 | $0 |
| 2013 | -- | $900 | $900 | $0 |
Agents Affiliated with this Home
-
Legacy Rental Properti

Seller's Agent in 2023
Legacy Rental Properti
Catanese Real Estate
(812) 491-0501
1 in this area
25 Total Sales
-
L
Buyer's Agent in 2023
Laura Carmack
KELLER WILLIAMS CAPITAL REALTY
-
Lee Riddle

Seller's Agent in 2022
Lee Riddle
F.C. TUCKER EMGE
(812) 483-5367
2 in this area
122 Total Sales
-
Grant Waldroup

Buyer's Agent in 2022
Grant Waldroup
F.C. TUCKER EMGE
(812) 664-7270
19 in this area
625 Total Sales
-
D
Seller's Agent in 2017
David Goldenberg
ERA FIRST ADVANTAGE REALTY, INC
-
Lucas Neuffer

Buyer's Agent in 2017
Lucas Neuffer
Pinnacle Realty Group
(812) 306-4709
108 Total Sales
Map
Source: Indiana Regional MLS
MLS Number: 202307943
APN: 82-04-29-002-839.018-019
- 600 Whitetail Ct
- 412 Gun Powder Ln
- 8508 Carrington Dr
- 8511 Carrington Dr
- 119 Strawberry Hill Rd
- 8013 Larch Ln
- 8122 Larch Ln
- 8104 Larch Ln
- 7235 Forest Green
- 411 Sterchi Dr
- 417 Pine Place
- 9030 Big Hill Dr
- 537 W Mount Pleasant Rd
- 300 Hunters Green
- 8209 Berry Dr
- 631 Lancelot Dr
- 9131 Arbor Grove Ct
- 9040 Clear Creek Dr
- 638 Greendale Ct
- 8929 Southport Dr






