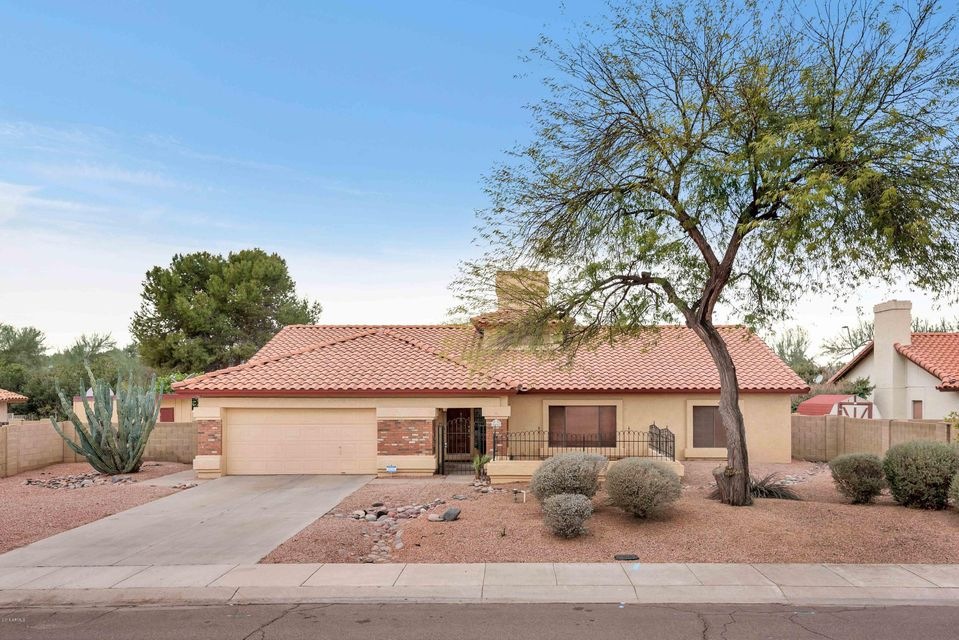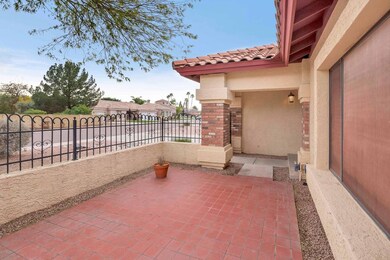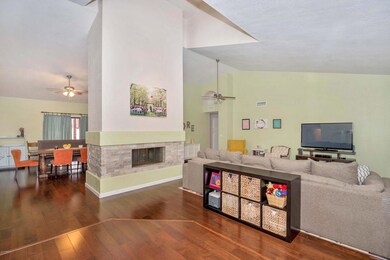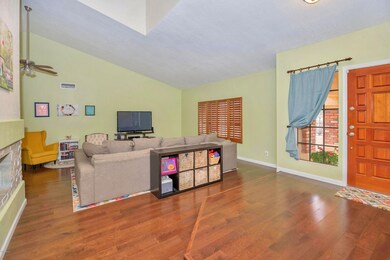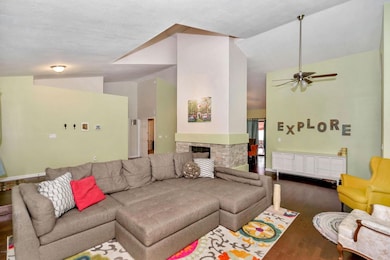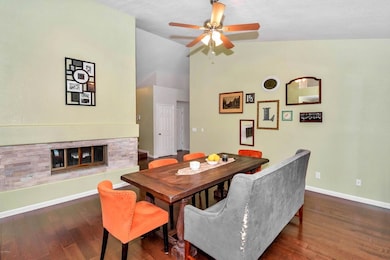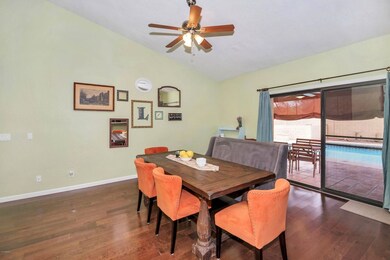
8142 S Jentilly Ln Tempe, AZ 85284
South Tempe NeighborhoodAbout This Home
As of January 2017Instant Equity Opportunity in desirable 85284 zip code! Check out what other homes in the area have sold for. This is a nice updated large single story 4 bedroom/ 2 bathroom on a 1/4 acre lot, open floor plan with vaulted ceilings in just about every room. Nice wood flooring in main areas. Kitchen updates include; granite, SS appliances, fixtures. Both bathrooms have been updated with tiled shower/tubs, newer vanities and fixtures. Cool contemporary look. Enjoy the outdoors from the pool/spa, extended covered patio or large grassy area. Two nice sheds in back, one with AC and electricity- perfect for a craft room/work shop. No HOA. Located in a prime area of Tempe- great schools, shopping, and freeway access. This is the one you have been waiting for.
Last Agent to Sell the Property
Coldwell Banker Realty License #SA546386000 Listed on: 02/19/2016

Last Buyer's Agent
Stephanie Wyatt-Francis
Coldwell Banker Realty License #SA546386000
Home Details
Home Type
Single Family
Est. Annual Taxes
$3,622
Year Built
1986
Lot Details
0
Parking
2
Listing Details
- Cross Street: Rural & Elliot
- Legal Info Range: 4E
- Property Type: Residential
- Ownership: Fee Simple
- Association Fees Land Lease Fee: N
- Recreation Center Fee 2: N
- Recreation Center Fee: N
- Basement: N
- Parking Spaces Total Covered Spaces: 2.0
- Separate Den Office Sep Den Office: N
- Year Built: 1986
- Spa Private: Yes
- Tax Year: 2015
- Directions: South on Rural to Carver, east to Jentilly, north to home
- Property Sub Type: Single Family - Detached
- Horses: No
- Lot Size Acres: 0.25
- Subdivision Name: SANDAHL HOMES TEMPE
- Architectural Style: Ranch
- Efficiency: Sunscreen(s)
- Property Attached Yn: No
- ResoBuildingAreaSource: Assessor
- Cooling:Ceiling Fan(s): Yes
- Technology:Cable TV Avail: Yes
- Special Features: VirtualTour
Interior Features
- Flooring: Carpet, Wood
- Basement YN: No
- Possible Use: None
- Spa Features: Private
- Possible Bedrooms: 4
- Total Bedrooms: 4
- Fireplace Features: Two Way Fireplace
- Fireplace: Yes
- Interior Amenities: Eat-in Kitchen, Vaulted Ceiling(s), Double Vanity, Full Bth Master Bdrm, Granite Counters
- Living Area: 2301.0
- Stories: 1
- Window Features: Skylight(s)
- Kitchen Features:RangeOven Elec: Yes
- Kitchen Features:Granite Countertops: Yes
- Master Bathroom:Double Sinks: Yes
- Other Rooms:Family Room: Yes
- Fireplace:Two Way Fireplace: Yes
- KitchenFeatures:Refrigerator: Yes
Exterior Features
- Fencing: Block
- Exterior Features: Covered Patio(s), Storage
- Lot Features: Sprinklers In Rear, Sprinklers In Front, Desert Front, Grass Back
- Pool Features: Private
- Pool Private: Yes
- Disclosures: Seller Discl Avail
- Construction Type: Stucco, Frame - Wood
- Roof: Tile
- Construction:Frame - Wood: Yes
- Exterior Features:Covered Patio(s): Yes
- Exterior Features:Storage: Yes
Garage/Parking
- Total Covered Spaces: 2.0
- Parking Features: Electric Door Opener
- Attached Garage: No
- Garage Spaces: 2.0
- Parking Features:Electric Door Opener: Yes
Utilities
- Cooling: Refrigeration, Ceiling Fan(s)
- Heating: Electric
- Water Source: City Water
- Heating:Electric: Yes
Condo/Co-op/Association
- Amenities: None
- Association: No
Association/Amenities
- Association Fees:HOA YN2: N
- Association Fees:PAD Fee YN2: N
- Association Fees:Cap ImprovementImpact Fee _percent_: $
- Association Fees:Cap ImprovementImpact Fee 2 _percent_: $
- Association Fee Incl:No Fees: Yes
Fee Information
- Association Fee Includes: No Fees
Schools
- Elementary School: C I Waggoner School
- High School: Corona Del Sol High School
- Middle Or Junior School: Kyrene Middle School
Lot Info
- Land Lease: No
- Lot Size Sq Ft: 11099.0
- Parcel #: 301-51-634
- ResoLotSizeUnits: SquareFeet
Building Info
- Builder Name: unknown
Tax Info
- Tax Annual Amount: 2845.0
- Tax Book Number: 301.00
- Tax Lot: 255
- Tax Map Number: 51.00
Ownership History
Purchase Details
Home Financials for this Owner
Home Financials are based on the most recent Mortgage that was taken out on this home.Purchase Details
Home Financials for this Owner
Home Financials are based on the most recent Mortgage that was taken out on this home.Purchase Details
Home Financials for this Owner
Home Financials are based on the most recent Mortgage that was taken out on this home.Purchase Details
Home Financials for this Owner
Home Financials are based on the most recent Mortgage that was taken out on this home.Purchase Details
Home Financials for this Owner
Home Financials are based on the most recent Mortgage that was taken out on this home.Similar Homes in the area
Home Values in the Area
Average Home Value in this Area
Purchase History
| Date | Type | Sale Price | Title Company |
|---|---|---|---|
| Warranty Deed | $355,000 | Equity Title Agency | |
| Warranty Deed | $375,000 | First Arizona Title Agency | |
| Cash Sale Deed | $255,000 | Empire West Title Agency | |
| Warranty Deed | $407,000 | Fidelity National Title | |
| Warranty Deed | $258,000 | First American Title Ins Co |
Mortgage History
| Date | Status | Loan Amount | Loan Type |
|---|---|---|---|
| Open | $60,000 | New Conventional | |
| Open | $344,000 | New Conventional | |
| Closed | $344,000 | New Conventional | |
| Closed | $345,000 | New Conventional | |
| Closed | $319,500 | New Conventional | |
| Previous Owner | $319,500 | New Conventional | |
| Previous Owner | $337,500 | New Conventional | |
| Previous Owner | $61,050 | Credit Line Revolving | |
| Previous Owner | $325,600 | New Conventional | |
| Previous Owner | $206,400 | Purchase Money Mortgage | |
| Previous Owner | $61,900 | Stand Alone Refi Refinance Of Original Loan |
Property History
| Date | Event | Price | Change | Sq Ft Price |
|---|---|---|---|---|
| 01/27/2017 01/27/17 | Sold | $355,000 | -2.7% | $154 / Sq Ft |
| 11/23/2016 11/23/16 | Pending | -- | -- | -- |
| 11/18/2016 11/18/16 | Price Changed | $365,000 | -4.7% | $159 / Sq Ft |
| 11/01/2016 11/01/16 | For Sale | $383,000 | +7.9% | $166 / Sq Ft |
| 11/01/2016 11/01/16 | Off Market | $355,000 | -- | -- |
| 08/31/2016 08/31/16 | For Sale | $383,000 | 0.0% | $166 / Sq Ft |
| 08/17/2016 08/17/16 | Pending | -- | -- | -- |
| 08/04/2016 08/04/16 | Price Changed | $383,000 | -3.0% | $166 / Sq Ft |
| 05/27/2016 05/27/16 | Price Changed | $395,000 | -1.3% | $172 / Sq Ft |
| 04/19/2016 04/19/16 | Price Changed | $400,000 | -2.3% | $174 / Sq Ft |
| 03/18/2016 03/18/16 | Price Changed | $409,500 | -1.3% | $178 / Sq Ft |
| 02/19/2016 02/19/16 | For Sale | $415,000 | +10.7% | $180 / Sq Ft |
| 05/17/2013 05/17/13 | Sold | $375,000 | -1.2% | $163 / Sq Ft |
| 04/14/2013 04/14/13 | Pending | -- | -- | -- |
| 04/13/2013 04/13/13 | Price Changed | $379,500 | -1.3% | $165 / Sq Ft |
| 03/27/2013 03/27/13 | Price Changed | $384,500 | -3.4% | $167 / Sq Ft |
| 03/07/2013 03/07/13 | For Sale | $398,000 | +56.1% | $173 / Sq Ft |
| 12/28/2012 12/28/12 | Sold | $255,000 | 0.0% | $111 / Sq Ft |
| 10/16/2012 10/16/12 | Pending | -- | -- | -- |
| 10/11/2012 10/11/12 | Price Changed | $255,000 | -7.3% | $111 / Sq Ft |
| 09/24/2012 09/24/12 | Price Changed | $275,000 | +10.0% | $120 / Sq Ft |
| 08/17/2012 08/17/12 | Price Changed | $250,000 | -5.7% | $109 / Sq Ft |
| 06/29/2012 06/29/12 | For Sale | $265,000 | -- | $115 / Sq Ft |
Tax History Compared to Growth
Tax History
| Year | Tax Paid | Tax Assessment Tax Assessment Total Assessment is a certain percentage of the fair market value that is determined by local assessors to be the total taxable value of land and additions on the property. | Land | Improvement |
|---|---|---|---|---|
| 2025 | $3,622 | $39,954 | -- | -- |
| 2024 | $3,520 | $38,051 | -- | -- |
| 2023 | $3,520 | $52,220 | $10,440 | $41,780 |
| 2022 | $3,337 | $41,000 | $8,200 | $32,800 |
| 2021 | $3,468 | $38,410 | $7,680 | $30,730 |
| 2020 | $3,385 | $36,370 | $7,270 | $29,100 |
| 2019 | $3,278 | $32,550 | $6,510 | $26,040 |
| 2018 | $3,168 | $31,160 | $6,230 | $24,930 |
| 2017 | $3,037 | $30,280 | $6,050 | $24,230 |
| 2016 | $3,080 | $31,820 | $6,360 | $25,460 |
| 2015 | $2,845 | $29,170 | $5,830 | $23,340 |
Agents Affiliated with this Home
-

Seller's Agent in 2017
Stephanie Wyatt
Coldwell Banker Realty
(602) 980-2895
4 in this area
109 Total Sales
-
S
Buyer's Agent in 2017
Stephanie Wyatt-Francis
Coldwell Banker Realty
-
V
Seller's Agent in 2013
Vanessa Leimback
Ventana Fine Properties
-

Buyer's Agent in 2013
Kenneth Pellerin
Main Street Property Management, LLC
(602) 672-7182
19 Total Sales
-

Seller's Agent in 2012
Chad Kordylas
Cozland Corporation
(602) 696-1567
48 Total Sales
-
C
Seller Co-Listing Agent in 2012
Christopher Murphy
Cozland Corporation
(602) 228-9492
54 Total Sales
Map
Source: Arizona Regional Multiple Listing Service (ARMLS)
MLS Number: 5401278
APN: 301-51-634
- 930 E Citation Ln
- 948 E Secretariat Dr
- 616 E Carver Rd
- 1005 E Carver Rd
- 1010 E Buena Vista Dr
- 1060 E Louis Way Unit 14
- 790 E Sunburst Ln
- 7716 S Rita Ln Unit 3
- 8336 S Homestead Ln
- 7621 S Bonarden Ln
- 7833 S Kenneth Place
- 1151 E Sunburst Ln
- 8219 S Pecan Grove Cir
- 8373 S Forest Ave
- 218 E Sunburst Ln
- 119 E Palomino Dr
- 8606 S Dorsey Ln
- 7318 S Mcallister Ave
- 62 W Secretariat Dr
- 105 E Los Arboles Dr
