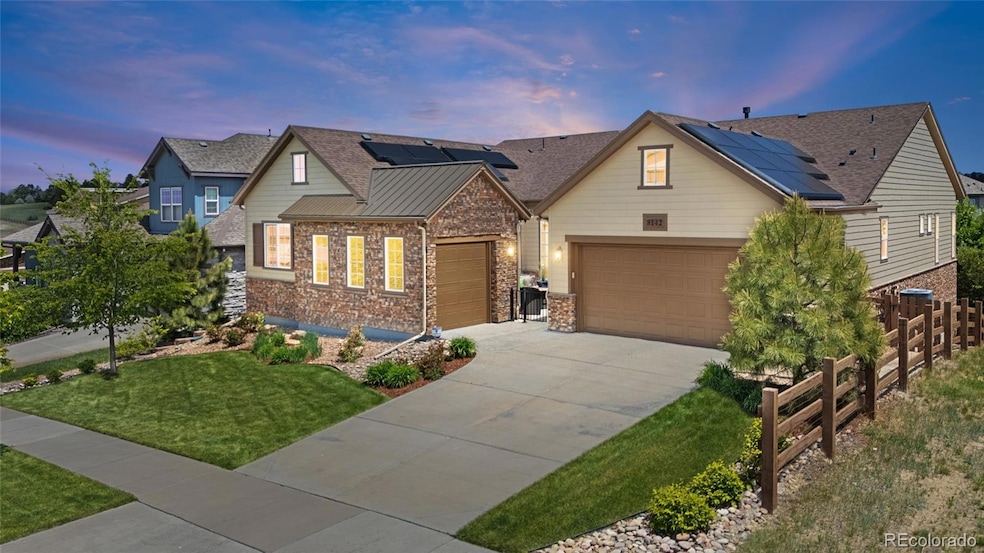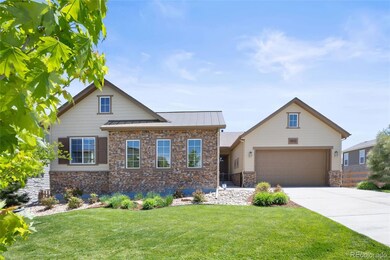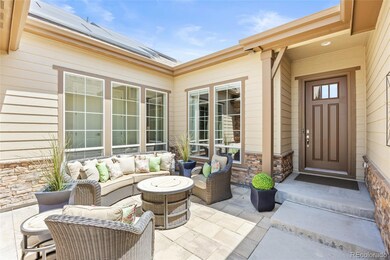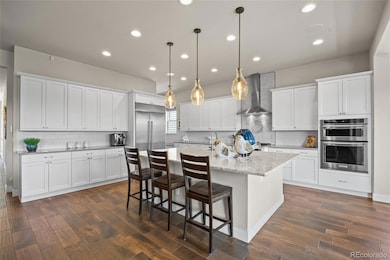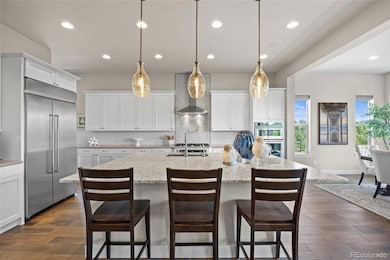8142 S Langdale Way Aurora, CO 80016
Southeast Aurora NeighborhoodEstimated payment $7,728/month
Highlights
- Spa
- Located in a master-planned community
- Open Floorplan
- Black Forest Hills Elementary School Rated A-
- Primary Bedroom Suite
- Clubhouse
About This Home
Welcome to 8142 S Langdale Way—an impeccably designed ranch-style home in the desirable Whispering Pines neighborhood, located in the Cherry Creek School District and backing to open space. This property offers the perfect blend of comfort, sustainability, and smart living.
Enjoy the major benefit of fully paid solar panels and two Tesla Powerwall battery systems, which together eliminate the need for a monthly electric bill—a rare and valuable feature for today’s energy-conscious homeowner.
This 4-bedroom, 5-bathroom home features an open-concept floor plan and is loaded with upgrades throughout. The gourmet kitchen includes quartz countertops, top-of-the-line appliances, a generous island, walk-in pantry, and gas cooktop. Every bedroom offers an en-suite bath for added privacy and comfort.
The custom-finished walkout basement adds flexible living space with a home gym area, guest bedroom, full bath, and access to multiple outdoor living areas—deck, courtyard, and patio with included hot tub. Smart home features abound, including automated Lutron shades, a Sonos whole-home audio system, and a monitored security system with cameras, motion sensors, and electronic locks. Additional highlights include 3 separate outdoor living spaces with direct access to trails, main floor study, built-in closets and storage systems throughout, epoxy-finished 3-car garage with EV charging, radon mitigation system and water filtration system. Close proximity to parks and community amenities. This home truly offers exceptional livability, modern upgrades, and long-term energy savings in one of Aurora’s most sought-after neighborhoods.
Listing Agent
Coldwell Banker Realty 24 Brokerage Email: cbiernat@comcast.net,303-507-9890 License #40042243 Listed on: 05/29/2025

Home Details
Home Type
- Single Family
Est. Annual Taxes
- $11,247
Year Built
- Built in 2017 | Remodeled
Lot Details
- 9,250 Sq Ft Lot
- Open Space
- West Facing Home
- Property is Fully Fenced
- Landscaped
- Front and Back Yard Sprinklers
- Irrigation
- Many Trees
- Private Yard
Parking
- 3 Car Attached Garage
- Insulated Garage
- Lighted Parking
- Dry Walled Garage
- Epoxy
Home Design
- Traditional Architecture
- Slab Foundation
- Frame Construction
- Composition Roof
- Concrete Block And Stucco Construction
- Radon Mitigation System
- Concrete Perimeter Foundation
Interior Spaces
- 1-Story Property
- Open Floorplan
- Wet Bar
- Wired For Data
- Built-In Features
- Bar Fridge
- High Ceiling
- Ceiling Fan
- Double Pane Windows
- Smart Window Coverings
- Entrance Foyer
- Smart Doorbell
- Family Room with Fireplace
- Great Room
- Dining Room
- Home Office
- Utility Room
- Home Gym
Kitchen
- Eat-In Kitchen
- Double Self-Cleaning Oven
- Down Draft Cooktop
- Range Hood
- Microwave
- Dishwasher
- Kitchen Island
- Quartz Countertops
- Disposal
Flooring
- Carpet
- Tile
Bedrooms and Bathrooms
- 4 Bedrooms | 3 Main Level Bedrooms
- Primary Bedroom Suite
- Walk-In Closet
Laundry
- Laundry Room
- Dryer
- Washer
Finished Basement
- Walk-Out Basement
- Basement Fills Entire Space Under The House
- Interior and Exterior Basement Entry
- Sump Pump
- 1 Bedroom in Basement
Home Security
- Home Security System
- Smart Locks
- Smart Thermostat
- Radon Detector
- Carbon Monoxide Detectors
- Fire and Smoke Detector
Eco-Friendly Details
- Energy-Efficient Thermostat
- Smoke Free Home
- Solar Heating System
Outdoor Features
- Spa
- Balcony
- Deck
- Covered Patio or Porch
- Outdoor Grill
- Rain Gutters
Location
- Ground Level
Schools
- Black Forest Hills Elementary School
- Fox Ridge Middle School
- Cherokee Trail High School
Utilities
- Forced Air Heating and Cooling System
- 220 Volts
- 220 Volts in Garage
- 110 Volts
- Natural Gas Connected
- Gas Water Heater
- Water Softener
- High Speed Internet
- Phone Available
Listing and Financial Details
- Exclusions: Drapes, vehicle Enel X juiceBox, sellers personal property
- Assessor Parcel Number 035120660
Community Details
Overview
- Property has a Home Owners Association
- Association fees include ground maintenance, recycling, snow removal, trash
- Whispering Pines Metro District Association, Phone Number (303) 818-9365
- Whispering Pines Subdivision
- Located in a master-planned community
- Electric Vehicle Charging Station
- Property is near a preserve or public land
- Greenbelt
Amenities
- Clubhouse
Recreation
- Community Playground
- Community Pool
- Trails
Map
Home Values in the Area
Average Home Value in this Area
Tax History
| Year | Tax Paid | Tax Assessment Tax Assessment Total Assessment is a certain percentage of the fair market value that is determined by local assessors to be the total taxable value of land and additions on the property. | Land | Improvement |
|---|---|---|---|---|
| 2024 | $9,930 | $74,873 | -- | -- |
| 2023 | $9,930 | $74,873 | $0 | $0 |
| 2022 | $10,636 | $64,864 | $0 | $0 |
| 2021 | $10,698 | $64,864 | $0 | $0 |
| 2020 | $9,295 | $59,438 | $0 | $0 |
| 2019 | $8,857 | $59,438 | $0 | $0 |
| 2018 | $7,380 | $48,233 | $0 | $0 |
| 2017 | $1,211 | $7,972 | $0 | $0 |
| 2016 | $758 | $4,763 | $0 | $0 |
| 2015 | $413 | $4,615 | $0 | $0 |
Property History
| Date | Event | Price | List to Sale | Price per Sq Ft |
|---|---|---|---|---|
| 11/20/2025 11/20/25 | For Sale | $1,295,000 | 0.0% | $272 / Sq Ft |
| 11/09/2025 11/09/25 | Off Market | $1,295,000 | -- | -- |
| 10/15/2025 10/15/25 | Price Changed | $1,295,000 | -4.1% | $272 / Sq Ft |
| 08/07/2025 08/07/25 | Price Changed | $1,350,000 | -3.2% | $283 / Sq Ft |
| 05/29/2025 05/29/25 | For Sale | $1,395,000 | -- | $293 / Sq Ft |
Purchase History
| Date | Type | Sale Price | Title Company |
|---|---|---|---|
| Special Warranty Deed | $889,764 | Land Title Guaranty Company |
Source: REcolorado®
MLS Number: 6728383
APN: 2071-32-3-08-004
- 8299 S Kellerman Cir
- 7994 S Kewaunee St
- 8153 S Ider Ct
- 8252 S Jackson Gap Ct
- 8133 S Ider Ct
- 25125 E Phillips Dr
- 10735 Hanging Lake Place
- 10700 Hanging Lake Place
- Harvard | Residence 502666 Plan at Trails at Smoky Hill
- Joshua | Residence 50162 Plan at Trails at Smoky Hill
- Wellesley | Residence 50264 Plan at Trails at Smoky Hill
- Shenandoah | Residence 40215 Plan at Trails at Smoky Hill
- 13900 Hanging Lake St
- 25019 E Alder Dr
- 13960 Hanging Lake St
- 13940 Hanging Lake St
- 24908 E Alder Dr
- 13770 Emerald Lake St
- 13695 Emerald Lake St
- 7809 S Old Hammer Way
- 27335 E Alder Dr
- 7255 S Millbrook Ct
- 7330 S Old Hammer Way
- 25959 E Frost Cir
- 7969 S Buchanan Way
- 7149 S Little River Ct
- 26110 E Davies Dr
- 6855 S Langdale St
- 6855 S Langdale St Unit FL1-ID1416A
- 6855 S Langdale St Unit FL1-ID2008A
- 6855 S Langdale St Unit FL3-ID2012A
- 6855 S Langdale St Unit FL2-ID1940A
- 6855 S Langdale St Unit FL3-ID549A
- 6855 S Langdale St Unit FL3-ID1961A
- 6855 S Langdale St Unit FL2-ID2021A
- 6855 S Langdale St Unit FL3-ID175A
- 6855 S Langdale St Unit FL2-ID1436A
- 6855 S Langdale St Unit FL2-ID2052A
- 6855 S Langdale St Unit FL3-ID1917A
- 6855 S Langdale St Unit FL2-ID484A
