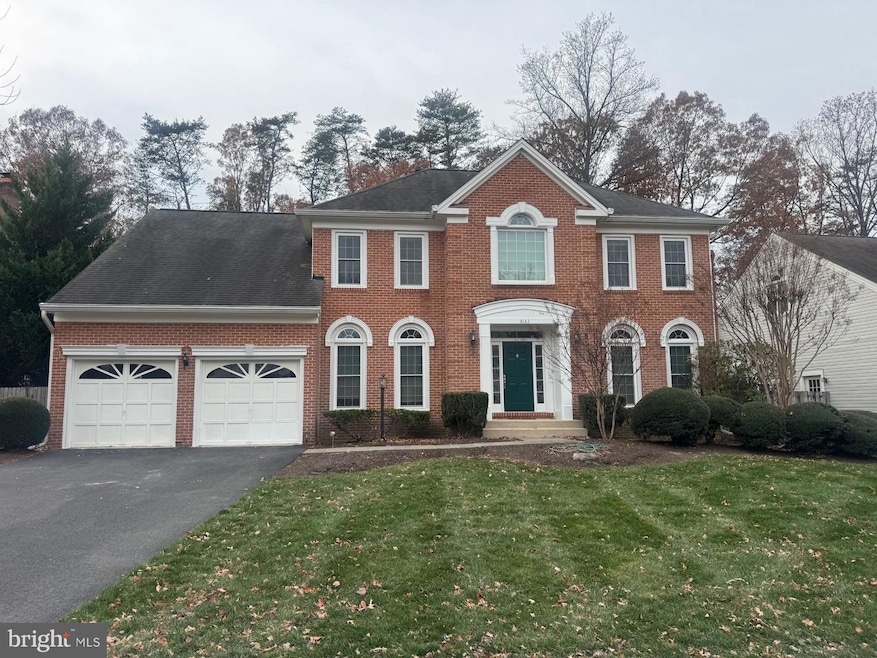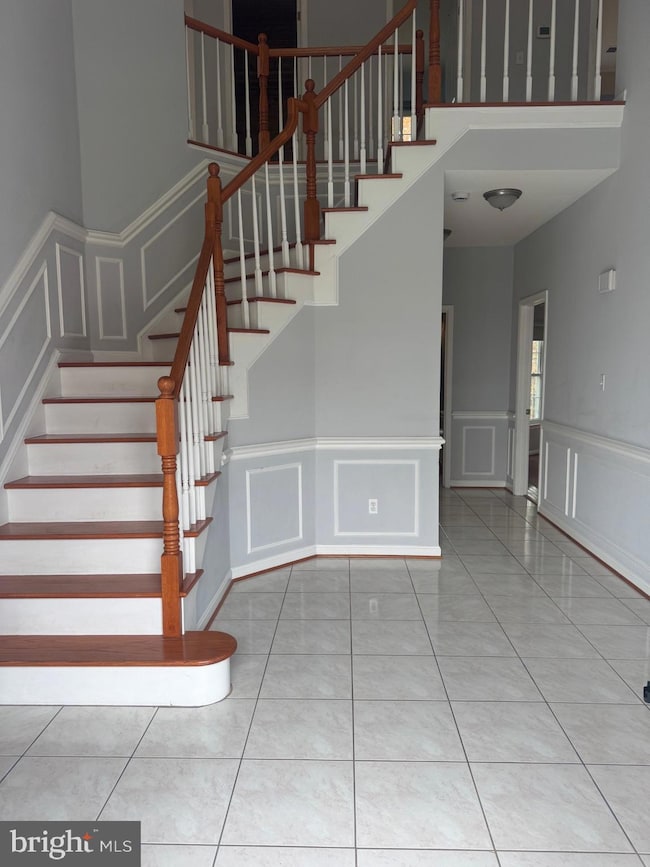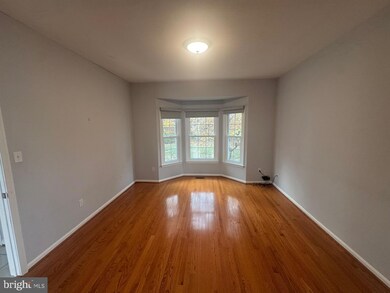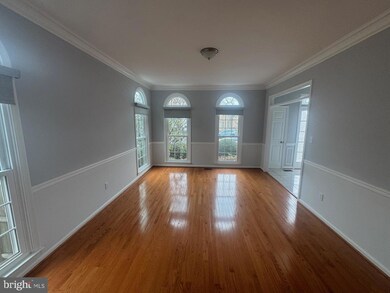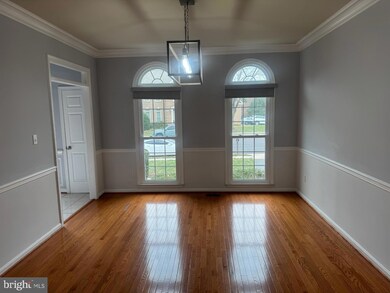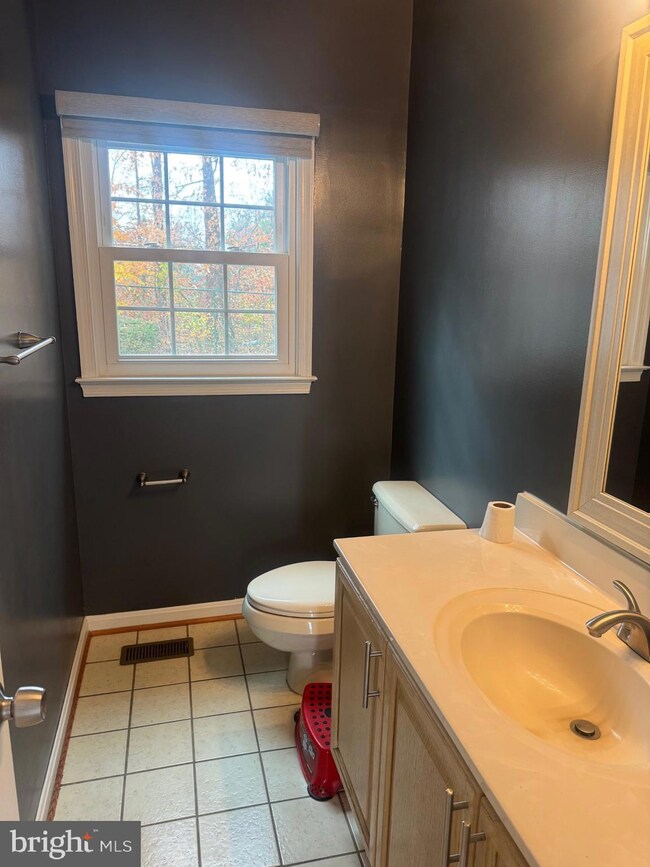8143 Ridge Creek Way Springfield, VA 22153
Highlights
- Primary bedroom faces the ocean
- Curved or Spiral Staircase
- Deck
- Hunt Valley Elementary School Rated A
- Colonial Architecture
- Wood Flooring
About This Home
A huge single colonial model house located close to Fairfax County Pkwy and major highways. This home offers 5 BRs and 3 FBs and 1/2 bath on the mail level. Main level offers a library along with huge Family room and a morning room area. A fully finished basement offers a Room, media room along with a huge Rec room and a full bath.
Listing Agent
(703) 898-0945 shoaibuar@hotmail.com United American Realty License #0225053588 Listed on: 11/16/2025
Home Details
Home Type
- Single Family
Est. Annual Taxes
- $11,983
Year Built
- Built in 1991
Lot Details
- 9,299 Sq Ft Lot
- Property is Fully Fenced
- Property is in very good condition
- Property is zoned 302
Parking
- 2 Car Attached Garage
- Front Facing Garage
- Garage Door Opener
- Driveway
- Off-Street Parking
Home Design
- Colonial Architecture
- Asphalt Roof
- Brick Front
- Concrete Perimeter Foundation
Interior Spaces
- Property has 3 Levels
- Curved or Spiral Staircase
- Crown Molding
- Ceiling height of 9 feet or more
- Ceiling Fan
- Recessed Lighting
- Brick Fireplace
- Double Pane Windows
- French Doors
- Sliding Doors
- Six Panel Doors
- Entrance Foyer
- Family Room
- Living Room
- Formal Dining Room
- Den
- Game Room
- Sun or Florida Room
- Basement Fills Entire Space Under The House
- Fire and Smoke Detector
Kitchen
- Breakfast Area or Nook
- Eat-In Kitchen
- Butlers Pantry
- Built-In Oven
- Gas Oven or Range
- Six Burner Stove
- Dishwasher
- Disposal
Flooring
- Wood
- Carpet
- Tile or Brick
Bedrooms and Bathrooms
- Primary bedroom faces the ocean
Laundry
- Laundry Room
- Laundry on main level
- Dryer
- Washer
Accessible Home Design
- More Than Two Accessible Exits
- Level Entry For Accessibility
Outdoor Features
- Balcony
- Deck
- Exterior Lighting
Schools
- West Springfield High School
Utilities
- Forced Air Heating and Cooling System
- Natural Gas Water Heater
- Phone Available
Listing and Financial Details
- Residential Lease
- Security Deposit $4,500
- Tenant pays for all utilities
- Rent includes parking, trash removal
- No Smoking Allowed
- 12-Month Min and 24-Month Max Lease Term
- Available 11/16/25
- Assessor Parcel Number 0894 24 0087A
Community Details
Overview
- Property has a Home Owners Association
- Association fees include trash, snow removal
- Springfield Glen Subdivision, Barron Floorplan
Pet Policy
- No Pets Allowed
Map
Source: Bright MLS
MLS Number: VAFX2279324
APN: 0894-24-0087A
- 7354 Hidden Knolls Ct
- 7743 Middle Valley Dr
- 7729 Middle Valley Dr
- 0 Edge Creek Ln
- 7517 Chancellor Way
- 8420 Sweet Pine Ct
- 7310 Eggar Woods Ln
- 7757 Tara Heights Place
- 8110 Squirrel Run Rd
- 8312 Timber Brook Ln
- 7206 Joshua Tree Ln
- 7204 Joshua Tree Ln
- 7217 Jillspring Ct Unit 21A
- 7922 Lake Pleasant Dr
- 7204 Ming Tree Ct
- 8026 Readington Ct
- 8006 Rockwood Ct
- 8019 Tanworth Ct
- 7219 Kousa Ln
- 8375 Magic Leaf Rd
- 7386 Hidden Knolls Ct
- 7385 Hidden Knolls Ct
- 7777 Turlock Rd
- 7267 Olde Lantern Way
- 7794 Ballston Dr
- 7810 Newington Woods Dr
- 7808 Tower Woods Dr
- 7700 Newington Forest Ave
- 8537 Hooes Rd
- 8587 Tyrolean Way
- 7014 Maple Tree Ln
- 8222 Maple Ridge Ave
- 8020 Sleepy View Ln
- 6910 Ontario St
- 7710 Green Garland Dr
- 6919 Rolling Rd
- 6918 Ashbury Dr
- 7012 Hadlow Dr
- 8277 Crestmont Cir
- 8315 Brookvale Ct
