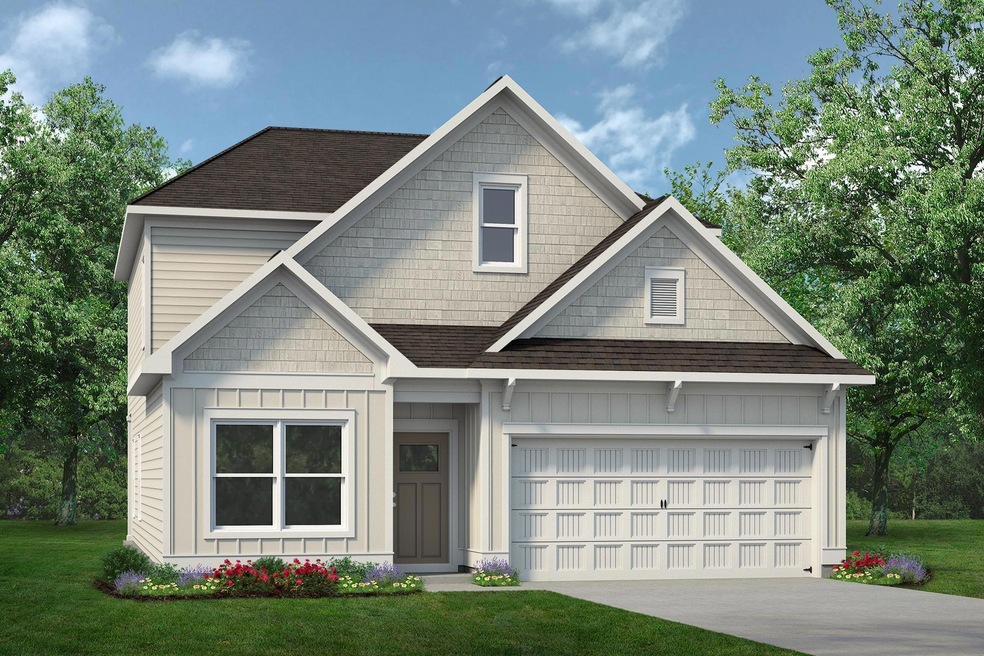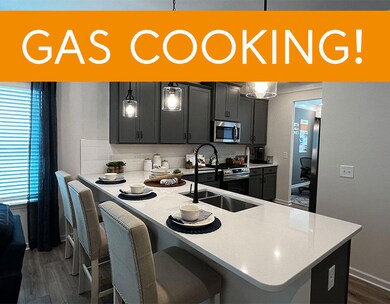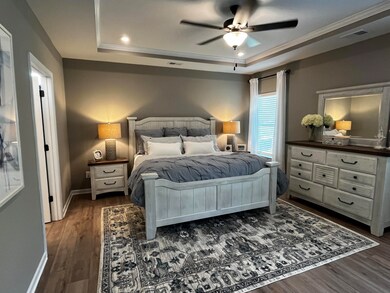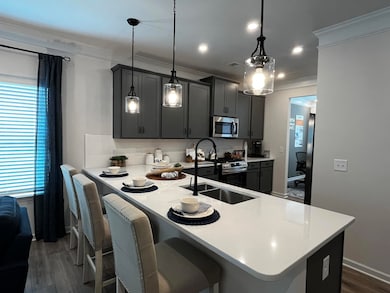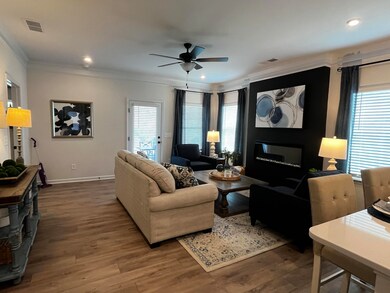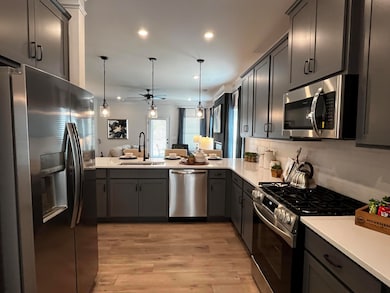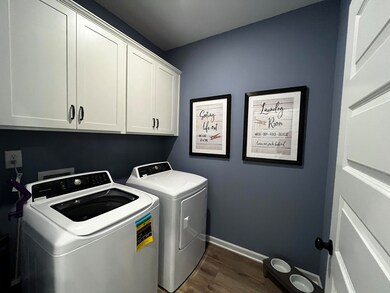
8143 Snowdrop Way Ooltewah, TN 37363
Highlights
- New Construction
- Deck
- High Ceiling
- Ooltewah Elementary School Rated A-
- Main Floor Primary Bedroom
- Granite Countertops
About This Home
As of November 2024Move in Ready November 2024! The Caldwell in The Preserves at Savannah Bay. This plan is great for those needing a first-floor owner's suite. A welcoming foyer is adorned with chair rail and opens to the separate dining room, ideal for more formal occassions. The hub of this home is the centrally located fireside family room, which is open to the kitchen and a covered rear porch. The peninsula kitchen has granite counters, upgraded cabinetry and Vinyl Plank flooring throughout the main living areas offers a seamless transition from room to room. Single-level living can be easily achieved here because everything is just steps away. Owner's suite with tray ceiling, and covenient laundry room complete this level. The second floor provides a second owner's suite with a large shower and two additional bedrooms. Both stories have 9ft ceiling heights. Ask about seller incentives with use of preferred lender. Photos representative of plan not of actual home being built. The Preserves is situated off Snow Hill Road and only minutes from the boat launch on scenic Savannah Bay. Both I-75 and Highway 58 are just minutes away making visits to Chattanooga a quick commute. Homeowners will appreciate the nearby shopping, dining, and top-rated schools, and Hamilton Place Mall is just 20 minutes away.
Last Agent to Sell the Property
SDH Chattanooga LLC License #378694 Listed on: 08/29/2024
Home Details
Home Type
- Single Family
Est. Annual Taxes
- $336
Year Built
- Built in 2024 | New Construction
Lot Details
- 9,148 Sq Ft Lot
- Lot Dimensions are 125x75
HOA Fees
- $21 Monthly HOA Fees
Parking
- 2 Car Attached Garage
- Parking Accessed On Kitchen Level
Home Design
- Slab Foundation
- Shingle Roof
- Asphalt Roof
Interior Spaces
- 2,231 Sq Ft Home
- 2-Story Property
- High Ceiling
- Fireplace With Gas Starter
- Vinyl Clad Windows
- Great Room with Fireplace
- Formal Dining Room
- Game Room with Fireplace
- Fire and Smoke Detector
Kitchen
- Free-Standing Gas Range
- Microwave
- Dishwasher
- Granite Countertops
- Disposal
Flooring
- Carpet
- Luxury Vinyl Tile
Bedrooms and Bathrooms
- 4 Bedrooms
- Primary Bedroom on Main
- En-Suite Bathroom
- Walk-In Closet
Laundry
- Laundry Room
- Washer and Gas Dryer Hookup
Outdoor Features
- Deck
- Covered patio or porch
Schools
- Ooltewah Elementary School
- Hunter Middle School
- Ooltewah High School
Farming
- Bureau of Land Management Grazing Rights
Utilities
- Central Heating and Cooling System
- Underground Utilities
- Cable TV Available
Community Details
- Built by Smith Douglas Homes
- The Preserves At Savannah Bay Subdivision
Listing and Financial Details
- Home warranty included in the sale of the property
- Assessor Parcel Number 103d F 011
Ownership History
Purchase Details
Purchase Details
Home Financials for this Owner
Home Financials are based on the most recent Mortgage that was taken out on this home.Purchase Details
Similar Homes in Ooltewah, TN
Home Values in the Area
Average Home Value in this Area
Purchase History
| Date | Type | Sale Price | Title Company |
|---|---|---|---|
| Quit Claim Deed | -- | First Choice Title | |
| Quit Claim Deed | -- | First Choice Title | |
| Special Warranty Deed | $298,875 | None Listed On Document | |
| Special Warranty Deed | $3,680,000 | Foundation Title |
Property History
| Date | Event | Price | Change | Sq Ft Price |
|---|---|---|---|---|
| 11/15/2024 11/15/24 | Sold | $398,875 | -0.5% | $179 / Sq Ft |
| 09/20/2024 09/20/24 | Pending | -- | -- | -- |
| 08/29/2024 08/29/24 | For Sale | $400,995 | -- | $180 / Sq Ft |
Tax History Compared to Growth
Tax History
| Year | Tax Paid | Tax Assessment Tax Assessment Total Assessment is a certain percentage of the fair market value that is determined by local assessors to be the total taxable value of land and additions on the property. | Land | Improvement |
|---|---|---|---|---|
| 2024 | $336 | $15,000 | $0 | $0 |
| 2023 | $336 | $15,000 | $0 | $0 |
Agents Affiliated with this Home
-
Cathi Mateone
C
Seller's Agent in 2024
Cathi Mateone
SDH Chattanooga LLC
(404) 518-4712
11 in this area
134 Total Sales
-
Denise Murphy

Buyer's Agent in 2024
Denise Murphy
Keller Williams Realty
(423) 280-1077
5 in this area
155 Total Sales
Map
Source: Greater Chattanooga REALTORS®
MLS Number: 1398372
APN: 103D-F-011
- 8469 Snowdrop Way
- 8388 Snowdrop Way
- 8317 Snowdrop Way
- 8340 Snowdrop Way
- 8400 Snowdrop Way
- 8406 Snowdrop Way
- 8418 Snowdrop Way
- 8487 Snowdrop Way
- 8032 Hodges Way
- 8076 Chinkapin Ct
- 8110 Pierpoint Dr
- 8106 Savannah Bay Dr
- 7321 Coastal Dr
- 7526 Twisting Creek Ln
- 7415 Island Manor Dr
- 8109 Propeller Dr
- 8342 Georgetown Bay Dr
- 8756 Grey Reed Dr
- 8236 Bluegill Cir
- 8424 Dakota Sky Way
