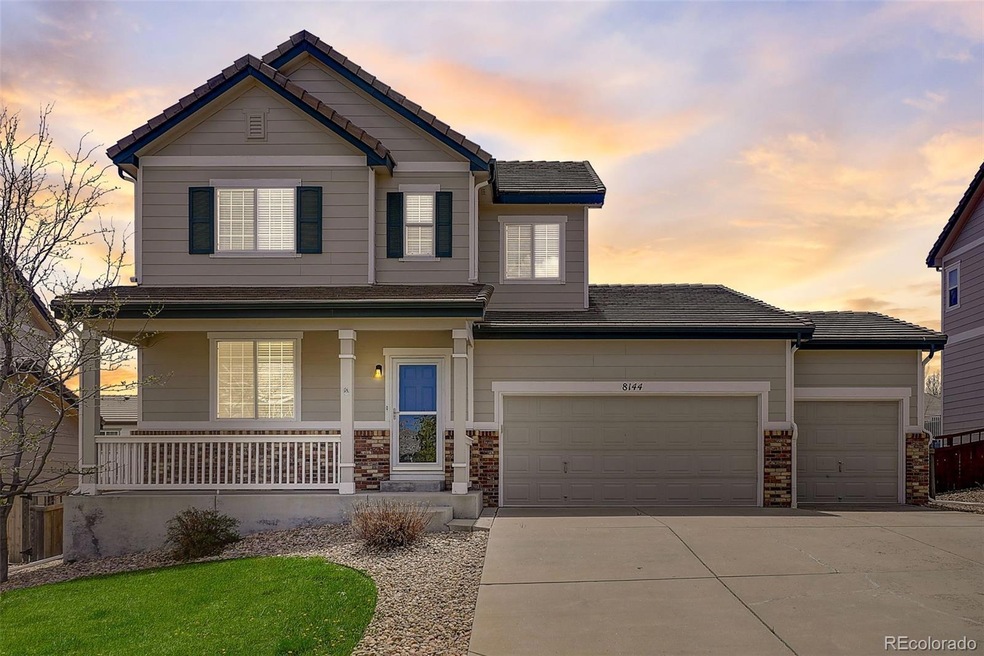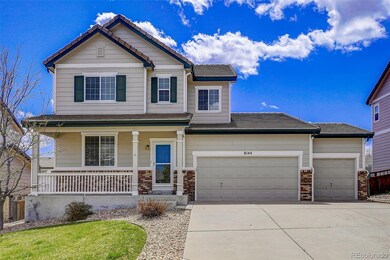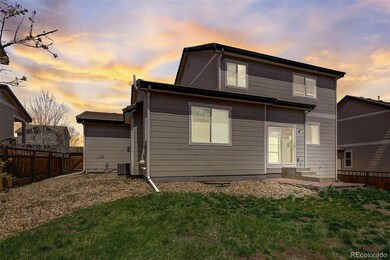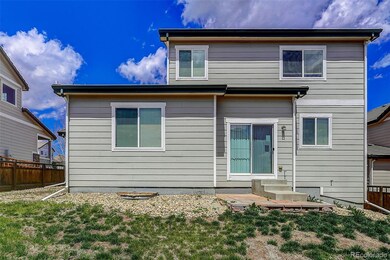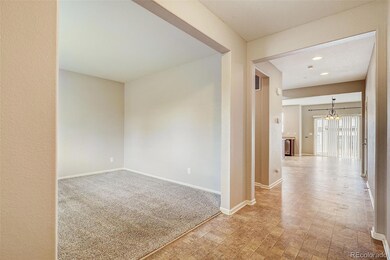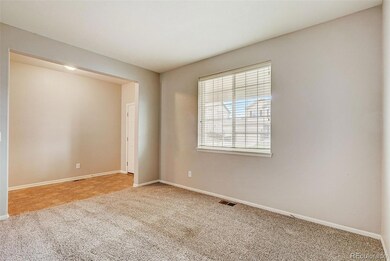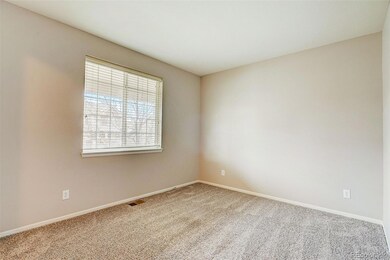
8144 El Jebel Loop Castle Rock, CO 80108
Cobblestone Ranch NeighborhoodHighlights
- Open Floorplan
- Traditional Architecture
- Community Pool
- Clubhouse
- Private Yard
- Tennis Courts
About This Home
As of November 2024Welcome to 8144 El Jebel Loop, a charming 3-bedroom, 2.5-bathroom home in the highly sought-after Cobblestone Ranch Community. Nestled conveniently between Parker and Castle Rock, this property offers easy access to both towns. The neighborhood is known for its newer homes and outstanding amenities, including a top-notch clubhouse, pool and tennis courts. Excitingly, a large community park featuring numerous pickleball courts is currently open for use.
Upon entering, you'll be greeted by the inviting main living area adorned with a fireplace, custom-built entertainment center, nook, and a kitchen equipped with cherry cabinets and a gas cooktop. The thoughtful layout includes a bonus room, providing additional flexibility for your needs. Upstairs, the spacious master bedroom features a 5-piece bath, while the other bedrooms and laundry complete the upper level.
The property also boasts a very large unfinished basement with rough-in plumbing, offering an excellent opportunity for customization according to your preferences. The 3-car garage is not only practical but also comes with custom shelving, lights, an electric car charging outlet on the wall, tall ceilings, and plenty of power outlets.
Additional features include ceiling fans, a gas stub out on the patio, a tile roof, A/C, and a high-efficiency furnace. Relax and unwind on the covered front patio, perfect for enjoying pleasant evenings. Situated on a quiet loop with low traffic, this home provides a peaceful atmosphere. Don't miss the chance to make this property your dream home in the Cobblestone Ranch Community!
Last Agent to Sell the Property
Real Broker, LLC DBA Real Brokerage Email: jfischer@metrowestres.com,720-650-7490 License #100104461 Listed on: 05/03/2024

Co-Listed By
Real Broker, LLC DBA Real Brokerage Email: jfischer@metrowestres.com,720-650-7490 License #100068167
Home Details
Home Type
- Single Family
Est. Annual Taxes
- $4,226
Year Built
- Built in 2009
Lot Details
- 6,534 Sq Ft Lot
- Property is Fully Fenced
- Landscaped
- Private Yard
HOA Fees
- $80 Monthly HOA Fees
Parking
- 3 Car Attached Garage
Home Design
- Traditional Architecture
- Slab Foundation
- Frame Construction
- Concrete Roof
- Wood Siding
- Concrete Block And Stucco Construction
Interior Spaces
- 2-Story Property
- Open Floorplan
- Built-In Features
- Ceiling Fan
- Gas Fireplace
- Double Pane Windows
- Living Room with Fireplace
- Dining Room
- Home Office
- Laundry Room
Kitchen
- Oven
- Range
- Microwave
- Dishwasher
- Kitchen Island
- Disposal
Flooring
- Carpet
- Linoleum
- Tile
Bedrooms and Bathrooms
- 3 Bedrooms
- Walk-In Closet
Unfinished Basement
- Sump Pump
- Stubbed For A Bathroom
Home Security
- Radon Detector
- Carbon Monoxide Detectors
- Fire and Smoke Detector
Outdoor Features
- Patio
- Front Porch
Schools
- Franktown Elementary School
- Sagewood Middle School
- Ponderosa High School
Utilities
- Forced Air Heating and Cooling System
- 110 Volts
- Gas Water Heater
- Phone Available
- Cable TV Available
Listing and Financial Details
- Property held in a trust
- Assessor Parcel Number R0468360
Community Details
Overview
- Association fees include ground maintenance, trash
- Cobblestone Ranch Association, Phone Number (720) 571-1440
- Villages At Castle Rock Subdivision
Amenities
- Clubhouse
Recreation
- Tennis Courts
- Community Pool
Ownership History
Purchase Details
Home Financials for this Owner
Home Financials are based on the most recent Mortgage that was taken out on this home.Purchase Details
Home Financials for this Owner
Home Financials are based on the most recent Mortgage that was taken out on this home.Purchase Details
Home Financials for this Owner
Home Financials are based on the most recent Mortgage that was taken out on this home.Purchase Details
Home Financials for this Owner
Home Financials are based on the most recent Mortgage that was taken out on this home.Similar Homes in Castle Rock, CO
Home Values in the Area
Average Home Value in this Area
Purchase History
| Date | Type | Sale Price | Title Company |
|---|---|---|---|
| Special Warranty Deed | $579,900 | None Listed On Document | |
| Special Warranty Deed | $579,900 | None Listed On Document | |
| Warranty Deed | $323,000 | None Available | |
| Special Warranty Deed | $276,900 | American Home Title & Escrow | |
| Quit Claim Deed | -- | American Home Title & Escrow |
Mortgage History
| Date | Status | Loan Amount | Loan Type |
|---|---|---|---|
| Open | $550,905 | New Conventional | |
| Closed | $550,905 | New Conventional | |
| Previous Owner | $447,000 | New Conventional | |
| Previous Owner | $315,898 | FHA | |
| Previous Owner | $317,149 | FHA | |
| Previous Owner | $271,873 | FHA |
Property History
| Date | Event | Price | Change | Sq Ft Price |
|---|---|---|---|---|
| 11/08/2024 11/08/24 | Sold | $579,900 | -2.0% | $268 / Sq Ft |
| 10/09/2024 10/09/24 | Pending | -- | -- | -- |
| 09/18/2024 09/18/24 | Price Changed | $591,500 | -1.3% | $274 / Sq Ft |
| 09/18/2024 09/18/24 | For Sale | $599,000 | 0.0% | $277 / Sq Ft |
| 09/09/2024 09/09/24 | Pending | -- | -- | -- |
| 08/15/2024 08/15/24 | Price Changed | $599,000 | -1.8% | $277 / Sq Ft |
| 07/05/2024 07/05/24 | Price Changed | $610,000 | -2.2% | $282 / Sq Ft |
| 06/07/2024 06/07/24 | Price Changed | $624,000 | -2.3% | $289 / Sq Ft |
| 05/03/2024 05/03/24 | For Sale | $639,000 | -- | $296 / Sq Ft |
Tax History Compared to Growth
Tax History
| Year | Tax Paid | Tax Assessment Tax Assessment Total Assessment is a certain percentage of the fair market value that is determined by local assessors to be the total taxable value of land and additions on the property. | Land | Improvement |
|---|---|---|---|---|
| 2024 | $5,549 | $41,540 | $8,890 | $32,650 |
| 2023 | $5,585 | $41,540 | $8,890 | $32,650 |
| 2022 | $4,226 | $30,380 | $6,520 | $23,860 |
| 2021 | $4,331 | $30,380 | $6,520 | $23,860 |
| 2020 | $4,213 | $29,000 | $5,440 | $23,560 |
| 2019 | $4,222 | $29,000 | $5,440 | $23,560 |
| 2018 | $3,822 | $26,020 | $4,960 | $21,060 |
| 2017 | $3,666 | $26,020 | $4,960 | $21,060 |
| 2016 | $3,285 | $24,100 | $5,100 | $19,000 |
| 2015 | $3,417 | $24,100 | $5,100 | $19,000 |
| 2014 | $2,922 | $20,250 | $5,170 | $15,080 |
Agents Affiliated with this Home
-
J
Seller's Agent in 2024
Jason (JR) Fischer
Real Broker, LLC DBA Real
-
K
Seller Co-Listing Agent in 2024
Ken Blevins
Real Broker, LLC DBA Real
-
L
Buyer's Agent in 2024
Lisa Reich
RE/MAX
Map
Source: REcolorado®
MLS Number: 1814132
APN: 2349-214-05-004
- 8048 Grady Cir
- 7312 Grady Cir
- 7496 Grady Cir
- 7465 Grady Cir
- 7814 Grady Cir
- 7442 Greenwater Cir
- 7734 Blue Water Dr
- 7686 Grady Cir
- 7673 Bandit Dr
- 7765 Oasis Dr
- 7005 Greenwater Cir
- 7426 Blue Water Ln
- 6356 Blue Water Cir
- 4864 Harness Ct
- 7514 Blue Water Dr
- 7315 Blue Water Dr
- 6078 Bridle Path Ln
- 7310 Blue Water Dr
- 4795 Desperado Way
- 7258 Oasis Dr
