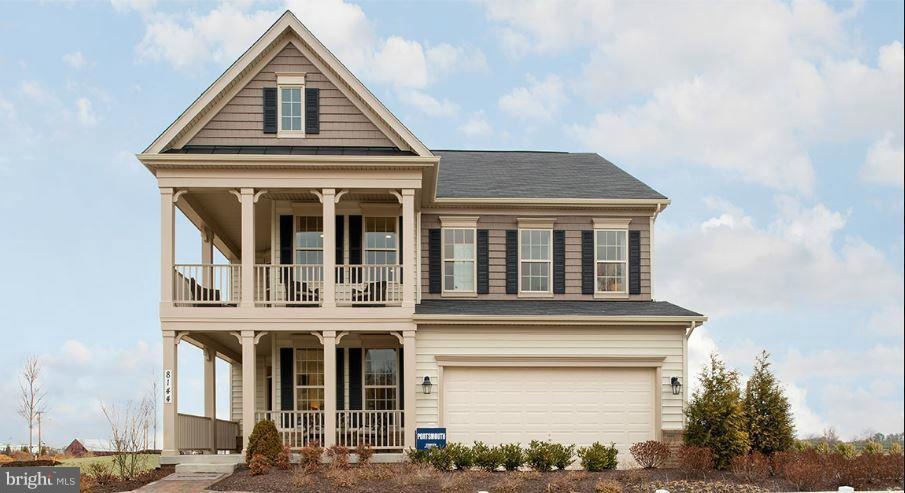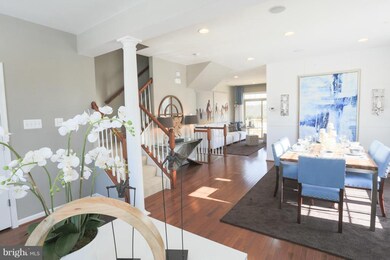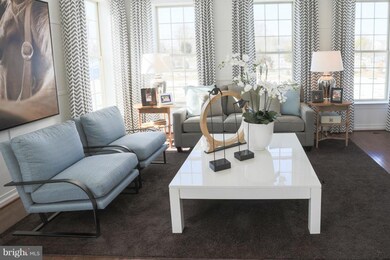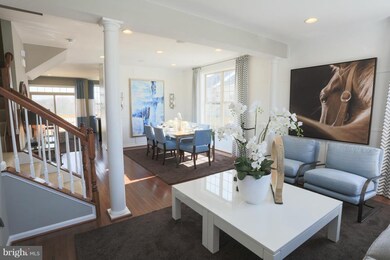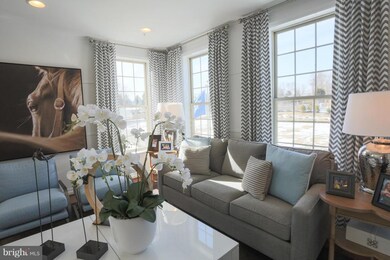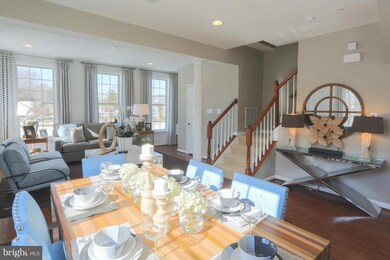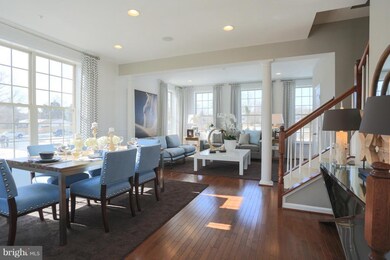
8144 Ridgely Loop Severn, MD 21144
Highlights
- Newly Remodeled
- Open Floorplan
- Wood Flooring
- Eat-In Gourmet Kitchen
- Craftsman Architecture
- Upgraded Countertops
About This Home
As of December 2022This home is a MUST SEE! Warm hardwood floors grace the entire first floor for a finished look PERFECT for entertaining or some quiet family time. The gourmet kitchen with granite counter tops and stainless steel appliances just make you want to spend time cooking a meal in it. Love your master bedroom with its spacious area and GLORIOUS master bath. BUILDER'S MODEL!! Photos for illustration only.
Last Agent to Sell the Property
Keller Williams Flagship License #602292 Listed on: 10/07/2014

Home Details
Home Type
- Single Family
Est. Annual Taxes
- $5,127
Year Built
- Built in 2014 | Newly Remodeled
Lot Details
- 5,045 Sq Ft Lot
- Backs To Open Common Area
- Property is zoned R5
HOA Fees
- $40 Monthly HOA Fees
Parking
- 2 Car Attached Garage
- Front Facing Garage
- On-Street Parking
- Off-Street Parking
Home Design
- Craftsman Architecture
- Brick Exterior Construction
- Asphalt Roof
- Vinyl Siding
Interior Spaces
- Property has 3 Levels
- Open Floorplan
- Chair Railings
- Crown Molding
- Wainscoting
- Tray Ceiling
- Ceiling height of 9 feet or more
- Recessed Lighting
- Fireplace With Glass Doors
- Fireplace Mantel
- Gas Fireplace
- Double Pane Windows
- Low Emissivity Windows
- Vinyl Clad Windows
- Window Treatments
- Window Screens
- Entrance Foyer
- Family Room
- Living Room
- Dining Room
- Den
- Library
- Game Room
- Wood Flooring
Kitchen
- Eat-In Gourmet Kitchen
- Breakfast Room
- Butlers Pantry
- Double Oven
- Down Draft Cooktop
- Microwave
- Ice Maker
- Dishwasher
- Kitchen Island
- Upgraded Countertops
- Disposal
Bedrooms and Bathrooms
- 4 Bedrooms
- En-Suite Primary Bedroom
- En-Suite Bathroom
- 4.5 Bathrooms
Laundry
- Laundry Room
- Front Loading Dryer
- Front Loading Washer
Finished Basement
- Basement Fills Entire Space Under The House
- Sump Pump
- Basement with some natural light
Home Security
- Home Security System
- Intercom
- Motion Detectors
- Carbon Monoxide Detectors
- Fire and Smoke Detector
- Fire Sprinkler System
Outdoor Features
- Wrap Around Porch
Utilities
- 90% Forced Air Heating and Cooling System
- Vented Exhaust Fan
- Programmable Thermostat
- Underground Utilities
- 60 Gallon+ Natural Gas Water Heater
Community Details
- Built by DR HORTON
- Upton Farm Subdivision, Portsmouth Floorplan
Listing and Financial Details
- Home warranty included in the sale of the property
- Tax Lot 88
- Assessor Parcel Number 020488090235890
- $550 Front Foot Fee per year
Ownership History
Purchase Details
Home Financials for this Owner
Home Financials are based on the most recent Mortgage that was taken out on this home.Purchase Details
Home Financials for this Owner
Home Financials are based on the most recent Mortgage that was taken out on this home.Similar Homes in the area
Home Values in the Area
Average Home Value in this Area
Purchase History
| Date | Type | Sale Price | Title Company |
|---|---|---|---|
| Deed | $710,000 | Charter Title | |
| Deed | $559,990 | Residential Title & Escrow C |
Mortgage History
| Date | Status | Loan Amount | Loan Type |
|---|---|---|---|
| Open | $723,639 | New Conventional | |
| Closed | $710,000 | VA | |
| Previous Owner | $447,992 | New Conventional |
Property History
| Date | Event | Price | Change | Sq Ft Price |
|---|---|---|---|---|
| 12/12/2022 12/12/22 | Sold | $710,000 | -2.7% | $181 / Sq Ft |
| 10/27/2022 10/27/22 | Pending | -- | -- | -- |
| 09/30/2022 09/30/22 | For Sale | $729,900 | +30.3% | $186 / Sq Ft |
| 12/22/2014 12/22/14 | Sold | $559,990 | 0.0% | $134 / Sq Ft |
| 11/05/2014 11/05/14 | Pending | -- | -- | -- |
| 10/07/2014 10/07/14 | For Sale | $559,990 | -- | $134 / Sq Ft |
Tax History Compared to Growth
Tax History
| Year | Tax Paid | Tax Assessment Tax Assessment Total Assessment is a certain percentage of the fair market value that is determined by local assessors to be the total taxable value of land and additions on the property. | Land | Improvement |
|---|---|---|---|---|
| 2024 | $6,899 | $606,267 | $0 | $0 |
| 2023 | $6,701 | $570,233 | $0 | $0 |
| 2022 | $6,013 | $534,200 | $131,800 | $402,400 |
| 2021 | $11,885 | $534,200 | $131,800 | $402,400 |
| 2020 | $5,809 | $534,200 | $131,800 | $402,400 |
| 2019 | $5,730 | $544,000 | $111,800 | $432,200 |
| 2018 | $5,292 | $521,900 | $0 | $0 |
| 2017 | $5,356 | $499,800 | $0 | $0 |
| 2016 | -- | $477,700 | $0 | $0 |
| 2015 | -- | $467,700 | $0 | $0 |
| 2014 | -- | $457,700 | $0 | $0 |
Agents Affiliated with this Home
-
Bill Franklin

Seller's Agent in 2022
Bill Franklin
Long & Foster
(301) 346-5690
413 Total Sales
-
Carmen Johnson

Buyer's Agent in 2022
Carmen Johnson
Keller Williams Flagship
(443) 254-1181
45 Total Sales
-
Diane Donnelly

Seller's Agent in 2014
Diane Donnelly
Keller Williams Flagship
(443) 214-3852
216 Total Sales
-
Mitchell Goldstein

Buyer's Agent in 2014
Mitchell Goldstein
Keller Williams Lucido Agency
(410) 660-3674
4 Total Sales
Map
Source: Bright MLS
MLS Number: 1003224958
APN: 04-880-90235890
- 914 Wagner Farm Ct
- 513 Pasture Brook Rd
- 501 S Farm Crossing Rd
- 503 S Farm Crossing Rd
- 509 S Farm Crossing Rd
- 884 Oakdale Cir
- 615 Fortune Ct
- 931 Oakdale Cir
- 625 Winding Willow Way
- 8275 Longford Rd
- 8254 Longford Rd
- 8279 Longford Rd
- 8246 Longford Rd
- 8269 Longford Rd
- 625 Winding Willow Way
- 625 Winding Willow Way
- 8248 Longford Rd
- 8246 Longford Rd
- 8269 Longford Rd
- 8049 Veterans Hwy Unit TRLR 52
