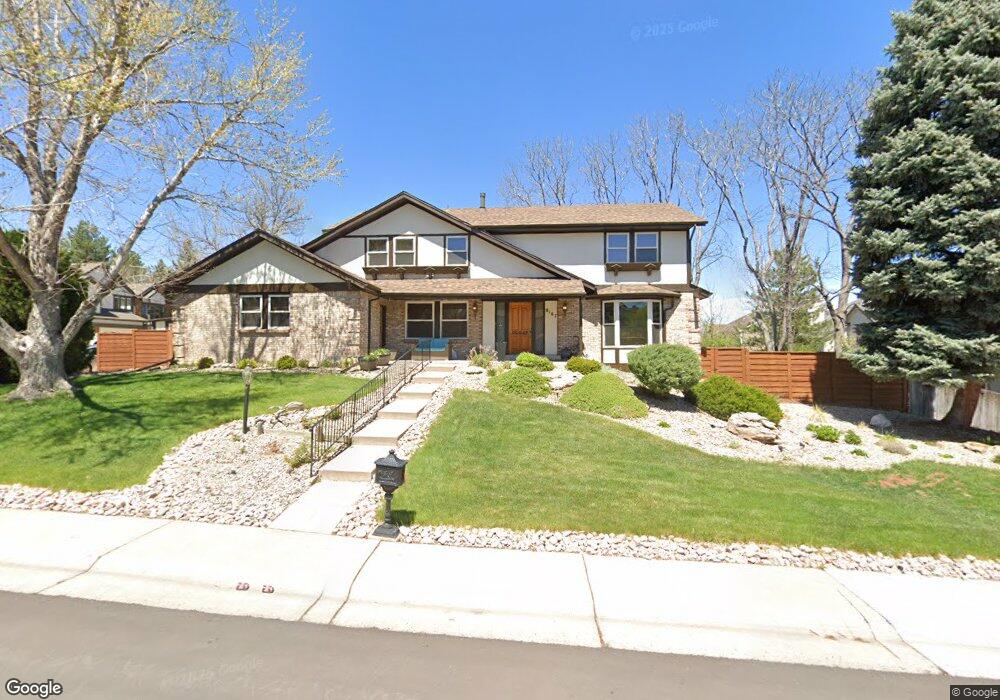8144 S Zephyr Way Littleton, CO 80128
Columbine Knolls South II NeighborhoodEstimated Value: $804,000 - $899,000
4
Beds
4
Baths
3,449
Sq Ft
$250/Sq Ft
Est. Value
About This Home
This home is located at 8144 S Zephyr Way, Littleton, CO 80128 and is currently estimated at $860,699, approximately $249 per square foot. 8144 S Zephyr Way is a home located in Jefferson County with nearby schools including Coronado Elementary School, Falcon Bluffs Middle School, and Chatfield High School.
Ownership History
Date
Name
Owned For
Owner Type
Purchase Details
Closed on
Feb 1, 2022
Sold by
Mckee Jr Manfred L
Bought by
Judkins Jordan and Judkins Shantana
Current Estimated Value
Home Financials for this Owner
Home Financials are based on the most recent Mortgage that was taken out on this home.
Original Mortgage
$640,000
Outstanding Balance
$594,289
Interest Rate
3.55%
Estimated Equity
$266,410
Create a Home Valuation Report for This Property
The Home Valuation Report is an in-depth analysis detailing your home's value as well as a comparison with similar homes in the area
Home Values in the Area
Average Home Value in this Area
Purchase History
| Date | Buyer | Sale Price | Title Company |
|---|---|---|---|
| Judkins Jordan | $800,000 | First American Mortgage Soluti |
Source: Public Records
Mortgage History
| Date | Status | Borrower | Loan Amount |
|---|---|---|---|
| Open | Judkins Jordan | $640,000 |
Source: Public Records
Tax History Compared to Growth
Tax History
| Year | Tax Paid | Tax Assessment Tax Assessment Total Assessment is a certain percentage of the fair market value that is determined by local assessors to be the total taxable value of land and additions on the property. | Land | Improvement |
|---|---|---|---|---|
| 2024 | $4,956 | $52,838 | $13,872 | $38,966 |
| 2023 | $4,956 | $52,838 | $13,872 | $38,966 |
| 2022 | $3,112 | $39,504 | $11,998 | $27,506 |
| 2021 | $3,159 | $40,641 | $12,343 | $28,298 |
| 2020 | $2,809 | $37,029 | $10,225 | $26,804 |
| 2019 | $2,771 | $37,029 | $10,225 | $26,804 |
| 2018 | $2,581 | $34,165 | $8,584 | $25,581 |
| 2017 | $2,317 | $34,165 | $8,584 | $25,581 |
| 2016 | $2,118 | $31,745 | $9,170 | $22,575 |
| 2015 | $1,787 | $31,745 | $9,170 | $22,575 |
| 2014 | $1,787 | $26,746 | $5,970 | $20,776 |
Source: Public Records
Map
Nearby Homes
- 8145 S Zephyr Way
- 7740 W Phillips Ave
- 8129 S Yukon St
- 8055 S Zephyr Way
- 7923 W Friend Dr
- 7844 W Friend Dr
- 8371 S Upham Way Unit 207
- 8361 S Upham Way Unit 209
- 8002 S Carr Ct
- 8337 S Upham Way Unit 211
- 8024 S Cody St
- 8321 S Upham Way Unit 2208
- 8376 S Upham Way Unit A304
- 8329 S Carr Way Unit 2
- 7873 S Carr Ct
- 8346 S Reed St
- 8536 S Upham Way
- 7855 S Vance Ct
- 8414 S Everett Way Unit F
- 8705 S Yarrow St
- 8134 S Zephyr Way
- 8103 S Zephyr St
- 8093 S Zephyr St
- 8124 S Zephyr Way
- 7747 W Chestnut Place
- 8125 S Zephyr Way
- 8146 S Yukon Way
- 8083 S Zephyr St
- 8115 S Zephyr Way
- 8126 S Yukon Way
- 8073 S Zephyr St
- 8191 S Yukon Way
- 8180 S Allison Ct
- 7748 W Chestnut Place
- 7737 W Chestnut Place
- 7737 W Chestnut Place Unit Basement
- 8105 S Zephyr Way
- 8092 S Zephyr St
- 8104 S Zephyr Way
- 8116 S Yukon Way
