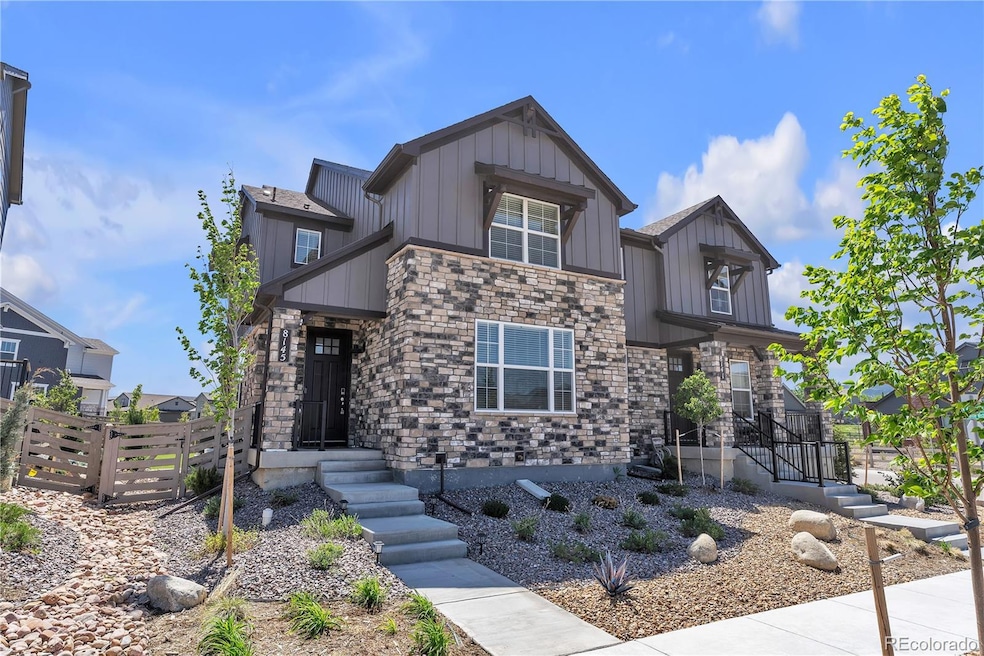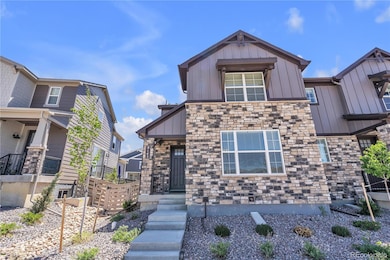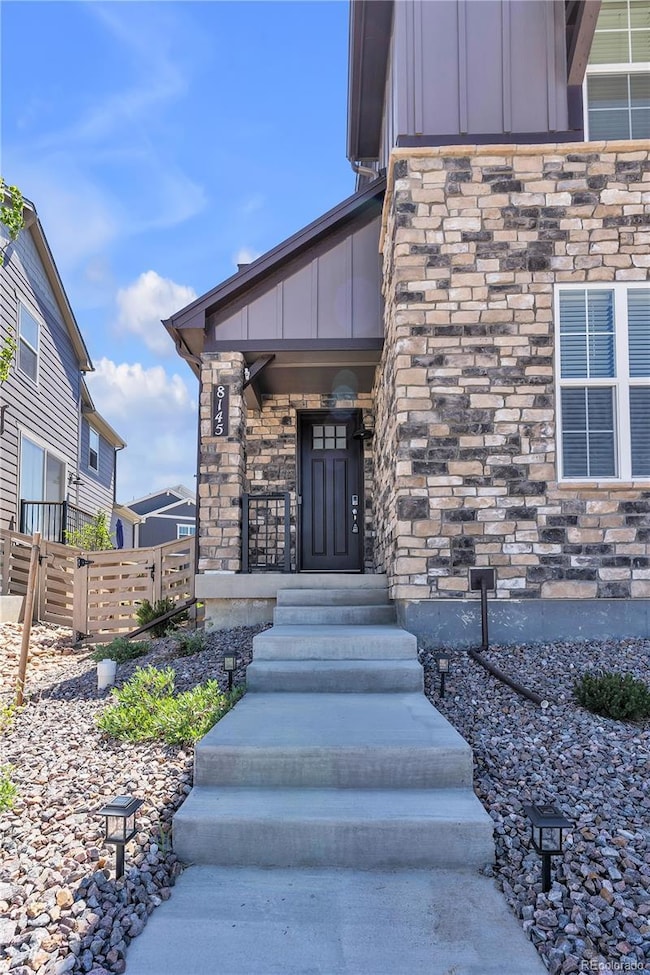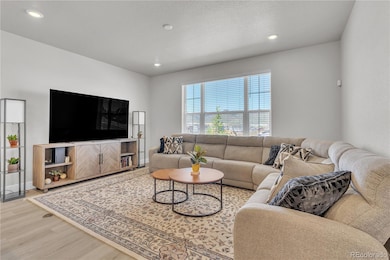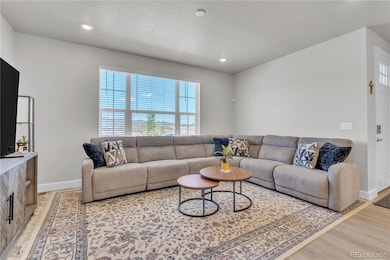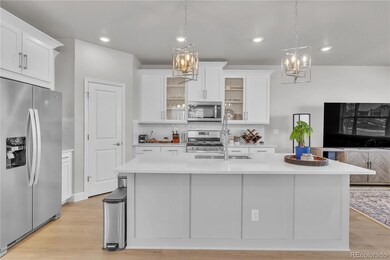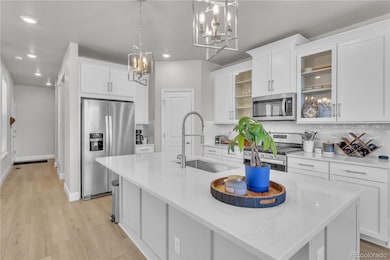8145 Monte Vista Cir Roxborough, CO 80125
Sterling Ranch NeighborhoodEstimated payment $3,740/month
Highlights
- Fitness Center
- No Units Above
- Primary Bedroom Suite
- Ranch View Middle School Rated A-
- Located in a master-planned community
- City View
About This Home
Welcome to 8145 Monte Vista Circle, located in the vibrant Sterling Ranch neighborhood of Littleton, CO. This captivating 3-bedroom, 3-bathroom home spans 2,861 square feet and exudes pride of ownership from every corner. The heart of the home is an open floor plan featuring a gourmet kitchen with stainless steel appliances, a spacious island, and quartz countertops—perfect for both culinary creations and casual breakfasts. The living area opens to a charming covered patio, where professional landscaping and turf provide a fabulous outdoor retreat for both you and your furry friends. Venture upstairs to discover all three bedrooms, including a spacious primary suite with a luxurious ensuite bathroom. The loft area makes a perfect movie night spot or cozy reading nook. And if storage is your passion, you’ll appreciate the ample space in the attached garage. For those seeking a project, the unfinished basement offers a blank slate for your creative vision. Plus, the location couldn’t be better—close to Roxborough Golf Course for those who fancy a round, and with easy access to E-470, your commute just got a whole lot smoother. Not to mention, you're just a stone’s throw from Chatfield State Park for endless outdoor activities. This home isn't just a place to live; it's a lifestyle waiting to be embraced. Come see the charm and potential that await you here!
Listing Agent
Compass - Denver Brokerage Email: ken@kenposenhomes.com,720-353-0046 License #100065835 Listed on: 06/05/2025

Home Details
Home Type
- Single Family
Est. Annual Taxes
- $3,821
Year Built
- Built in 2024
Lot Details
- 3,006 Sq Ft Lot
- No Units Located Below
- 1 Common Wall
- Northwest Facing Home
- Partially Fenced Property
- Landscaped
- Level Lot
HOA Fees
- $69 Monthly HOA Fees
Parking
- 2 Car Attached Garage
Property Views
- City
- Mountain
Home Design
- Contemporary Architecture
- Frame Construction
- Composition Roof
- Wood Siding
- Stone Siding
Interior Spaces
- 2-Story Property
- Open Floorplan
- High Ceiling
- Ceiling Fan
- Double Pane Windows
- Entrance Foyer
- Living Room
- Dining Room
- Library
- Loft
- Unfinished Basement
Kitchen
- Eat-In Kitchen
- Oven
- Microwave
- Dishwasher
- Disposal
Flooring
- Wood
- Carpet
- Tile
Bedrooms and Bathrooms
- 3 Bedrooms
- Primary Bedroom Suite
- Walk-In Closet
Laundry
- Laundry in unit
- Dryer
- Washer
Home Security
- Smart Thermostat
- Carbon Monoxide Detectors
- Fire and Smoke Detector
Eco-Friendly Details
- Smoke Free Home
Outdoor Features
- Covered Patio or Porch
- Exterior Lighting
- Rain Gutters
Schools
- Roxborough Elementary School
- Ranch View Middle School
- Thunderridge High School
Utilities
- Forced Air Heating and Cooling System
- 110 Volts
- High Speed Internet
- Phone Available
- Cable TV Available
Listing and Financial Details
- Exclusions: Sellers Personal Property
- Assessor Parcel Number R0608197
Community Details
Overview
- Association fees include recycling, snow removal, trash
- Sterling Ranch Association, Phone Number (720) 661-9694
- Built by Meritage Homes
- Prospect Village Sterling Ranch Subdivision
- Located in a master-planned community
Recreation
- Community Playground
- Fitness Center
- Community Pool
- Park
- Trails
Map
Home Values in the Area
Average Home Value in this Area
Tax History
| Year | Tax Paid | Tax Assessment Tax Assessment Total Assessment is a certain percentage of the fair market value that is determined by local assessors to be the total taxable value of land and additions on the property. | Land | Improvement |
|---|---|---|---|---|
| 2024 | $3,821 | $21,400 | $21,400 | -- |
| 2023 | $3,649 | $20,340 | $20,340 | $0 |
| 2022 | $2,074 | $12,090 | $12,090 | $0 |
| 2021 | $1,646 | $12,090 | $12,090 | $0 |
| 2020 | $1,078 | $6,320 | $6,320 | $0 |
Property History
| Date | Event | Price | List to Sale | Price per Sq Ft | Prior Sale |
|---|---|---|---|---|---|
| 08/14/2025 08/14/25 | Price Changed | $635,000 | -1.6% | $314 / Sq Ft | |
| 06/05/2025 06/05/25 | For Sale | $645,000 | +1.6% | $319 / Sq Ft | |
| 06/27/2024 06/27/24 | Sold | $634,990 | -- | $314 / Sq Ft | View Prior Sale |
Purchase History
| Date | Type | Sale Price | Title Company |
|---|---|---|---|
| Special Warranty Deed | $6,734,000 | Land Title | |
| Special Warranty Deed | $634,990 | None Listed On Document |
Mortgage History
| Date | Status | Loan Amount | Loan Type |
|---|---|---|---|
| Previous Owner | $580,982 | FHA |
Source: REcolorado®
MLS Number: 4428142
APN: 2227-363-13-019
- 9753 Middle Peak St
- 8032 Mount Ouray Rd
- 9786 Rosalee Peak St
- 9804 Rosalee Peak St
- 8102 Mt Lincoln Rd
- 8109 Mount Ouray Rd
- 8194 Mt Lincoln Rd
- 9898 Monte Vista Ave
- 9780 Banner Peak St
- 7953 Mule Deer Place
- 7933 Mule Deer Place
- 8275 Hunts Peak St
- 9650 Fox Den Dr
- 8187 Mount Kataka St
- 7832 Elmwood St
- 9645 Browns Peak Cir
- 7680 Elmwood St
- 7857 Mule Deer Place
- 8406 Mount Ouray Rd
- 9613 Browns Peak Cir
- 9822 Rosalee Peak St
- 9844 Fairwood St
- 8425 Old Ski Run Cir
- 7736 Halleys Dr
- 7693 Halleys Dr
- 8116 Eagleview Dr
- 7902 Jared Way
- 7516 Dawn Dr
- 8749 Waterton Rd
- 8734 Middle Frk St
- 8911 Eagle River St
- 8848 Fraser River Lp
- 8916 Snake River St Unit In-law Suite
- 8826 Yellowcress St
- 7870 Horsebrush Ln
- 9241 Star Streak Cir
- 3738 Rosewalk Ct
- 3738 Rosewalk Ct
- 664 Tiger Lily Way
- 651 Tiger Lily Way
